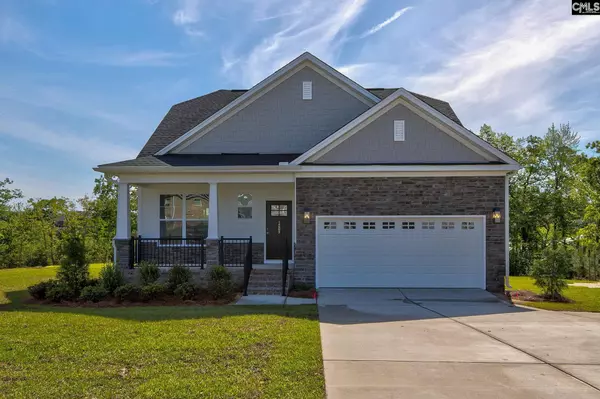$409,900
For more information regarding the value of a property, please contact us for a free consultation.
4 Beds
3 Baths
2,051 SqFt
SOLD DATE : 07/31/2024
Key Details
Property Type Single Family Home
Sub Type Single Family
Listing Status Sold
Purchase Type For Sale
Square Footage 2,051 sqft
Price per Sqft $199
Subdivision The Crest At Woodcreek Farms
MLS Listing ID 578445
Sold Date 07/31/24
Style Traditional
Bedrooms 4
Full Baths 2
Half Baths 1
HOA Fees $101/qua
Year Built 2024
Lot Size 0.570 Acres
Property Description
Discover the epitome of modern living in this newly constructed home in the sought after neighborhood of The Crest at Woodcreek. The Savannah C floor plan is a perfect blend of comfort and functionality. Boasting 4 bedrooms with a flex room on the main floor that could be used as a dining room or office space. As you navigate the main living spaces, you'll be greeted by the elegance of luxury vinyl plank flooring and 9-foot ceilings, creating an open and airy atmosphere. On the main level, the owner's suite awaits, featuring a luxurious bath with a custom tile shower, double vanity, soothing soaking tub and plenty of storage in the his and hers walk-in closets! The kitchen, a true chef's delight, showcases 36-inch custom cabinets, tiled backsplash and is equipped with a pantry, and GE stainless steel appliances (including a gas range). Ascend the oak tread stairs to discover 3 additional bedrooms and a study, providing versatile spaces tailored to your needs. What sets this home apart is the Haven Homes Advantage – our standard features go beyond the ordinary, ensuring not only quality but also substantial cost savings for you. This home is eligible for 3.75% (terms apply) rate buydown and $3,500 towards closing costs with contract by 6/30.
Location
State SC
County Richland
Area Columbia Northeast
Rooms
Other Rooms Office
Primary Bedroom Level Main
Master Bedroom Double Vanity, Separate Shower, Closet-Walk in, Floors-Laminate, Separate Water Closet
Bedroom 2 Second Closet-Walk in, Floors - Carpet
Dining Room Main Molding, Floors-Laminate
Kitchen Main Island, Pantry, Counter Tops-Granite, Floors-Laminate, Backsplash-Tiled, Cabinets-Painted, Recessed Lights
Interior
Interior Features Ceiling Fan, Smoke Detector, Attic Access
Heating Central, Split System
Cooling Central, Split System
Fireplaces Number 1
Fireplaces Type Gas Log-Natural
Equipment Dishwasher, Disposal, Microwave Above Stove, Tankless H20
Laundry Heated Space
Exterior
Exterior Feature Sprinkler, Gutters - Full, Front Porch - Covered, Back Porch - Covered
Parking Features Garage Attached, Front Entry
Garage Spaces 2.0
Fence NONE
Street Surface Paved
Building
Foundation Crawl Space
Sewer Public
Water Public
Structure Type Fiber Cement-Hardy Plank
Schools
Elementary Schools Catawba Trail
Middle Schools Summit
High Schools Spring Valley
School District Richland Two
Read Less Info
Want to know what your home might be worth? Contact us for a FREE valuation!

Our team is ready to help you sell your home for the highest possible price ASAP
Bought with Chucktown Homes - Keller Williams






