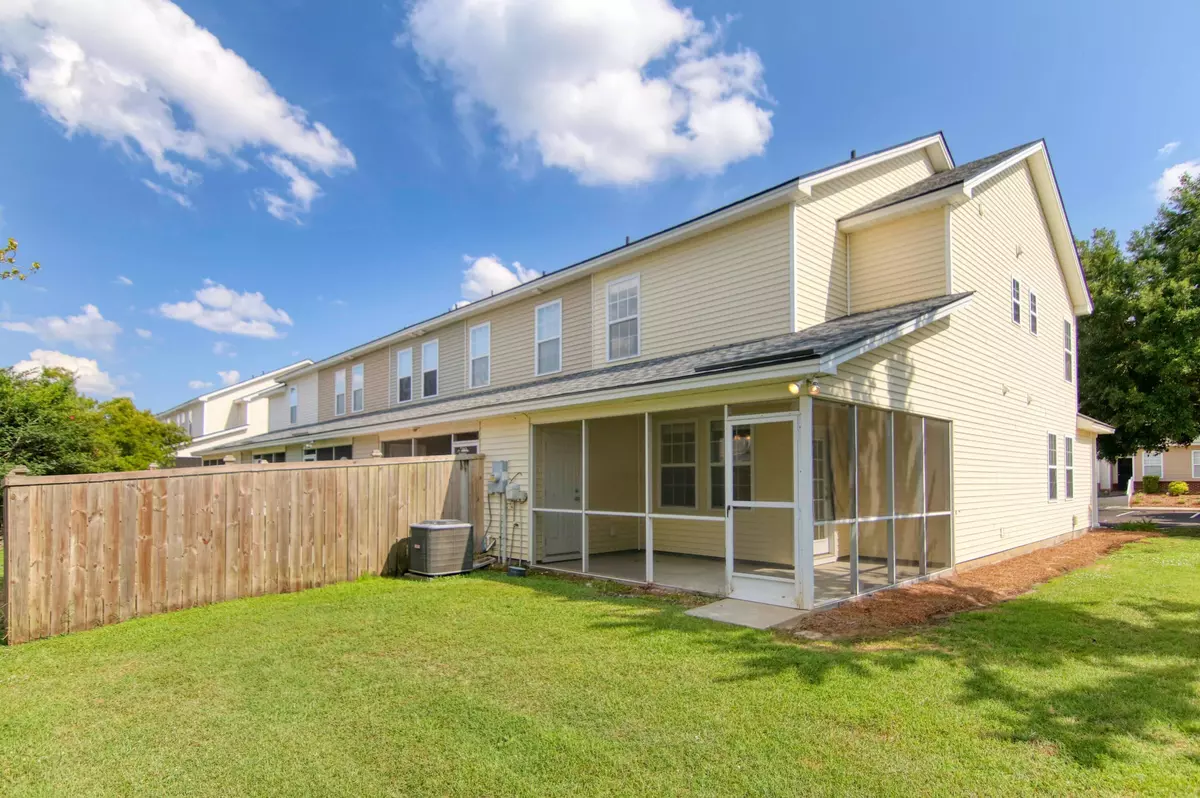Bought with Keller Williams Realty Charleston West Ashley
$274,000
$277,000
1.1%For more information regarding the value of a property, please contact us for a free consultation.
3 Beds
2.5 Baths
1,626 SqFt
SOLD DATE : 08/01/2024
Key Details
Sold Price $274,000
Property Type Single Family Home
Sub Type Single Family Attached
Listing Status Sold
Purchase Type For Sale
Square Footage 1,626 sqft
Price per Sqft $168
Subdivision Liberty Hall Plantation
MLS Listing ID 24014722
Sold Date 08/01/24
Bedrooms 3
Full Baths 2
Half Baths 1
Year Built 2008
Lot Size 3,049 Sqft
Acres 0.07
Property Description
Welcome to your new home at Liberty Hall Plantation! This stunning end unit townhome offers convenience, comfort, and plenty of space. Situated in a prime location, you'll enjoy the luxury of having 2 designated parking spots right out front!Step inside to discover an inviting open floorplan that seamlessly blends functionality with style. The main level boasts a separate dining area perfect for entertaining guests, while the spacious living room features beautiful cathedral ceilings, creating an airy and welcoming atmosphere.The highlight of the main level is undoubtedly the primary bedroom, offering a peaceful retreat complete with a dual vanity en-suite, a generouswalk-in closet, and convenient access to your very own screened-in porch. Imagine enjoying your morning coffee or unwinding after a long day out here!
Venture upstairs to find even more living space, including a spacious loft that's ideal for a home office or additional living area. Accompanied by a full bath, this versatile space offers endless possibilities to suit your lifestyle.
Two additional bedrooms await upstairs, each boasting cathedral ceilings and ample closet space, providing comfort and privacy for family members or guests.
With its desirable location, spacious layout, and charming features, this end unit townhome in Liberty Hall Plantation is ready to welcome you home. Don't miss out on the opportunity to make this your own slice of paradise!
Location
State SC
County Berkeley
Area 72 - G.Cr/M. Cor. Hwy 52-Oakley-Cooper River
Rooms
Primary Bedroom Level Lower
Master Bedroom Lower Garden Tub/Shower, Outside Access, Walk-In Closet(s)
Interior
Interior Features Ceiling - Cathedral/Vaulted, Ceiling - Smooth, High Ceilings, Garden Tub/Shower, Walk-In Closet(s), Ceiling Fan(s), Bonus, Family, Office, Pantry, Separate Dining
Heating Heat Pump
Cooling Central Air
Flooring Ceramic Tile
Laundry Laundry Room
Exterior
Exterior Feature Stoop
Community Features Park, Pool, Trash
Utilities Available BCW & SA, Berkeley Elect Co-Op, City of Goose Creek
Roof Type Architectural
Porch Screened
Building
Lot Description 0 - .5 Acre, High
Story 2
Foundation Slab
Sewer Public Sewer
Water Public
Level or Stories Two
New Construction No
Schools
Elementary Schools Goose Creek Primary
Middle Schools Sedgefield
High Schools Goose Creek
Others
Financing Cash,Conventional,FHA,VA Loan
Read Less Info
Want to know what your home might be worth? Contact us for a FREE valuation!

Our team is ready to help you sell your home for the highest possible price ASAP






