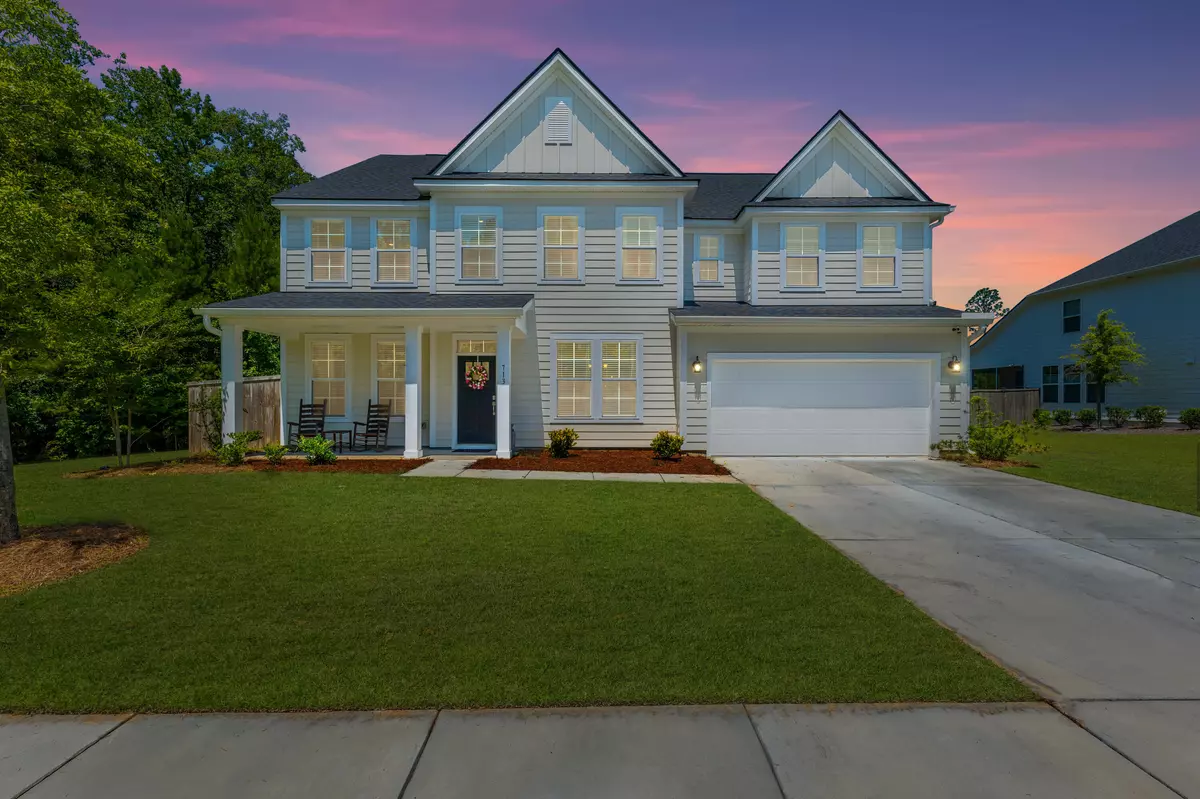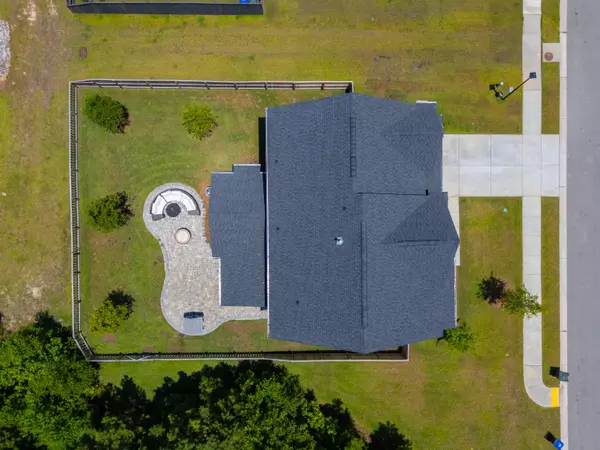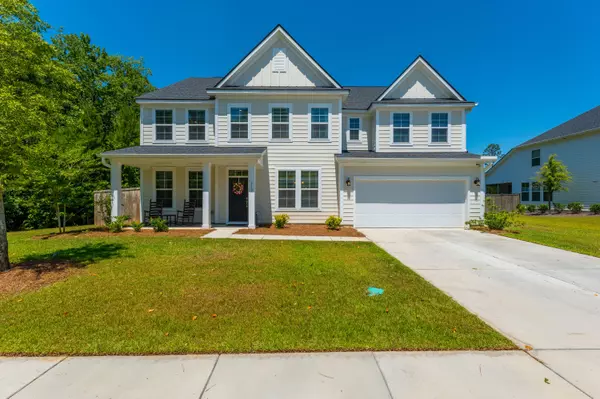Bought with Keller Williams Realty Charleston
$584,000
$584,900
0.2%For more information regarding the value of a property, please contact us for a free consultation.
5 Beds
3.5 Baths
3,326 SqFt
SOLD DATE : 08/02/2024
Key Details
Sold Price $584,000
Property Type Single Family Home
Sub Type Single Family Detached
Listing Status Sold
Purchase Type For Sale
Square Footage 3,326 sqft
Price per Sqft $175
Subdivision South Pointe Estates
MLS Listing ID 24015080
Sold Date 08/02/24
Bedrooms 5
Full Baths 3
Half Baths 1
Year Built 2022
Lot Size 7,840 Sqft
Acres 0.18
Property Description
Welcome to 713 S Pointe Blvd! This beautiful Oceannaire model home is packed with luxury at every turn. The expansive 5 bedroom (guest/mother in-law suite on the main level) 3.5 bath home with over 3,326 square feet of living space is the perfect place to entertain. Upon entering the home, you are met with a large office to your left and a versatile flex space to your right, perfect for a formal dining room or craft/hobby room. The grand and open kitchen has ample cabinet and storage space and features a 12' quartz island overlooking the family room. The home is filled tons of windows and allows the natural light to shine in. Upstairs you immediately are met with a large loft space that is sure to please. The primary bedroom is large and has its very own private porch offeringserene views of the woods. This is the perfect place to have your morning coffee or unwind in the evening with a book. The large ensuite bath has a soaker tub, tiled shower and large walk closet. Upstairs you have three large additional bedrooms, full bathroom and laundry room.
The backyard has had extensive custom elements added; such as wooden enclosed fence with a 4ft drop in the back to allow the perfect view of the pond in the back of the home. The new custom patio area is great for entertaining and having late night camp fires and smores.
This home is centrally located to restaurants, coffee shops, retail stores, grocery stores and downtown historical Summerville and has quick access to interstates making it a commuter's dream.
Schedule your private showing today and be in your new home in time summer!
Location
State SC
County Berkeley
Area 74 - Summerville, Ladson, Berkeley Cty
Rooms
Primary Bedroom Level Upper
Master Bedroom Upper Garden Tub/Shower, Outside Access, Walk-In Closet(s)
Interior
Interior Features High Ceilings, Garden Tub/Shower, Kitchen Island, Walk-In Closet(s), Eat-in Kitchen, Entrance Foyer, Living/Dining Combo, Loft, In-Law Floorplan, Pantry, Separate Dining
Heating Natural Gas
Cooling Central Air
Flooring Ceramic Tile
Fireplaces Number 1
Fireplaces Type Living Room, One
Laundry Laundry Room
Exterior
Exterior Feature Balcony
Garage Spaces 2.0
Fence Fence - Wooden Enclosed
Community Features Park, Trash
Utilities Available Dominion Energy, Summerville CPW
Waterfront Description Pond Site
Roof Type Architectural
Porch Patio, Front Porch, Screened
Total Parking Spaces 2
Building
Lot Description 0 - .5 Acre, Wooded
Story 2
Foundation Slab
Sewer Public Sewer
Water Public
Architectural Style Traditional
Level or Stories Two
New Construction No
Schools
Elementary Schools Sangaree
Middle Schools Sangaree Intermediate
High Schools Stratford
Others
Financing Any
Special Listing Condition 10 Yr Warranty
Read Less Info
Want to know what your home might be worth? Contact us for a FREE valuation!

Our team is ready to help you sell your home for the highest possible price ASAP






