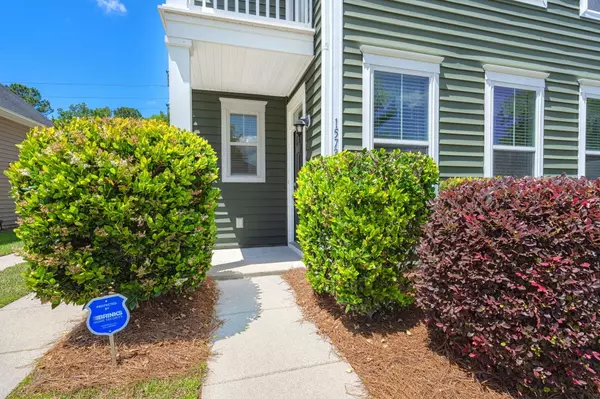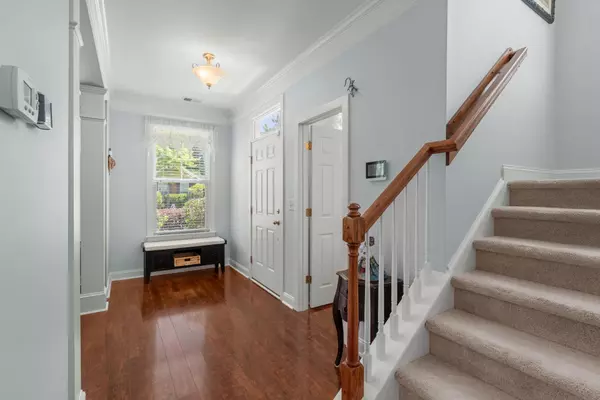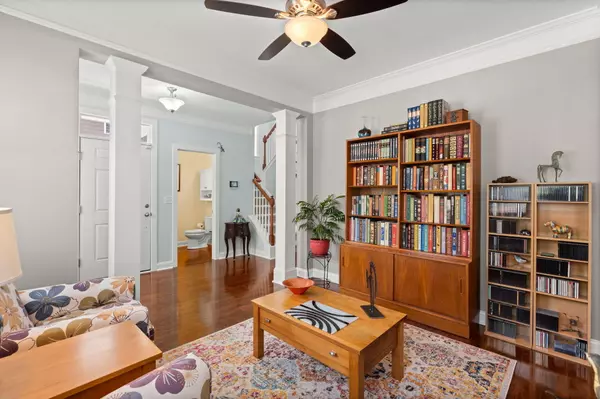Bought with Carolina One Real Estate
$549,000
$549,000
For more information regarding the value of a property, please contact us for a free consultation.
3 Beds
3 Baths
2,293 SqFt
SOLD DATE : 08/05/2024
Key Details
Sold Price $549,000
Property Type Single Family Home
Listing Status Sold
Purchase Type For Sale
Square Footage 2,293 sqft
Price per Sqft $239
Subdivision Boltons Landing
MLS Listing ID 24013179
Sold Date 08/05/24
Bedrooms 3
Full Baths 2
Half Baths 2
Year Built 2013
Lot Size 6,098 Sqft
Acres 0.14
Property Description
Welcome to this attractive & inviting home in Bolton's Landing subdivision. It boasts 3 bedrooms PLUS a spacious BONUS room & additional half bath on the 3rd floor: ideal for a 4th bedroom, office or exercise room. The home is full of UPGRADES including elegant WOOD flooring, a GAS range, STAINLESS appliances, granite countertops, extended 42'' high cabinets, a large pantry, crown molding, TANKLESS water heater, a SCREENED porch, a termite protection plan, & much more. Constructed in 2013, the house served as a 2nd residence and saw infrequent use until 2021, when it became the owner's primary home. The meticulous care by the owner is evident throughout. There's a neighborhood POOL, playground & trails. Shopping & restaurants are minutes away. Convenient to downtown Charleston & beaches.
Location
State SC
County Charleston
Area 12 - West Of The Ashley Outside I-526
Rooms
Primary Bedroom Level Upper
Master Bedroom Upper Ceiling Fan(s), Multiple Closets, Walk-In Closet(s)
Interior
Interior Features Ceiling - Smooth, High Ceilings, Kitchen Island, Walk-In Closet(s), Ceiling Fan(s), Bonus, Eat-in Kitchen, Family, Formal Living, Entrance Foyer, Pantry, Separate Dining
Heating Forced Air, Natural Gas
Cooling Central Air
Flooring Ceramic Tile, Wood
Laundry Laundry Room
Exterior
Exterior Feature Balcony
Garage Spaces 2.0
Community Features Clubhouse, Park, Pool, Trash, Walk/Jog Trails
Utilities Available Charleston Water Service, Dominion Energy
Roof Type Architectural
Porch Screened
Total Parking Spaces 2
Building
Lot Description 0 - .5 Acre, Wooded
Story 3
Foundation Slab
Sewer Public Sewer
Water Public
Architectural Style Charleston Single, Traditional
Level or Stories 3 Stories
New Construction No
Schools
Elementary Schools Oakland
Middle Schools C E Williams
High Schools West Ashley
Others
Financing Any,Cash,Conventional,FHA,VA Loan
Read Less Info
Want to know what your home might be worth? Contact us for a FREE valuation!

Our team is ready to help you sell your home for the highest possible price ASAP
Get More Information







