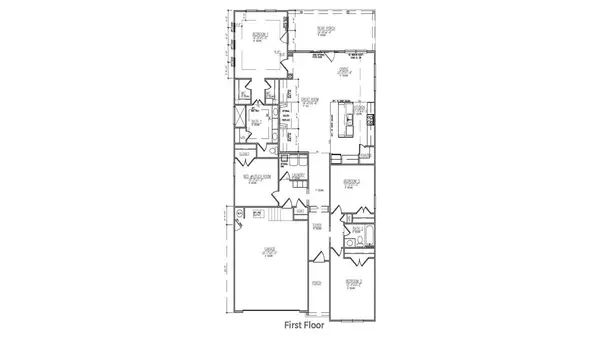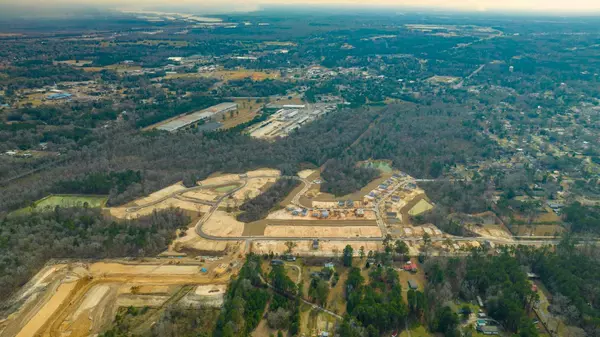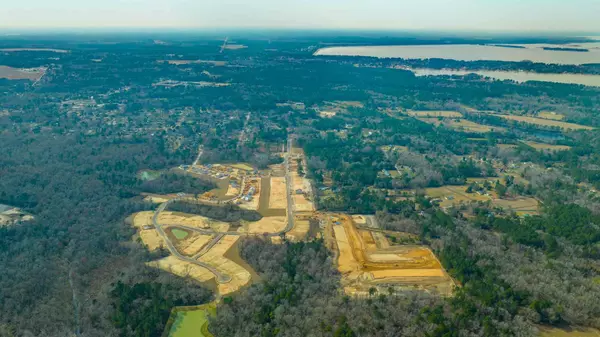Bought with Changing Lives Forever Home Solutions
$385,585
$385,585
For more information regarding the value of a property, please contact us for a free consultation.
4 Beds
2 Baths
2,032 SqFt
SOLD DATE : 08/05/2024
Key Details
Sold Price $385,585
Property Type Single Family Home
Listing Status Sold
Purchase Type For Sale
Square Footage 2,032 sqft
Price per Sqft $189
Subdivision Lakeview At Kitfield
MLS Listing ID 24006177
Sold Date 08/05/24
Bedrooms 4
Full Baths 2
Year Built 2024
Lot Size 9,147 Sqft
Acres 0.21
Property Description
READY THIS SUMMER! This homesite is back-to-back with an adjacent home. Discover your dream home at Lakeview at Kitfield! Perfectly situated near incredible attractions Lake Moultrie, the Berkeley County Museum, and Old Santee Canal Park, you'll enjoy the best of small town living with all the conveniences of a bustling city just 30 minutes away. The Litchfield is one of our most desirable single story homes. High ceilings and lots of windows create a bright and airy entertaining space. Open concept design with plenty of room for everyone to gather around the huge kitchen island. The split bedroom plan creates a private primary bedroom suite featuring two walk-in closets and a spacious en suite bath.All of our homes include D.R. Horton's Home is Connected® package, an industry leading suite of smart home products that keeps homeowners connected with the people and place they value the most. This technology allows homeowners to monitor and control their home from the couch or across the globe. *Photos are a depiction of a similar home.
Location
State SC
County Berkeley
Area 76 - Moncks Corner Above Oakley Rd
Rooms
Primary Bedroom Level Lower
Master Bedroom Lower
Interior
Interior Features Ceiling - Smooth, Kitchen Island, Walk-In Closet(s), Eat-in Kitchen, Family, Living/Dining Combo, Pantry
Heating Electric, Forced Air
Cooling Central Air
Flooring Vinyl
Exterior
Garage Spaces 2.0
Roof Type Fiberglass
Porch Patio
Total Parking Spaces 2
Building
Lot Description 0 - .5 Acre, Wooded
Story 1
Foundation Slab
Sewer Public Sewer
Water Public
Architectural Style Traditional
Level or Stories One
New Construction Yes
Schools
Elementary Schools Berkeley
Middle Schools Berkeley
High Schools Berkeley
Others
Financing Cash,Conventional,FHA,USDA Loan,VA Loan
Special Listing Condition 10 Yr Warranty
Read Less Info
Want to know what your home might be worth? Contact us for a FREE valuation!

Our team is ready to help you sell your home for the highest possible price ASAP
Get More Information







