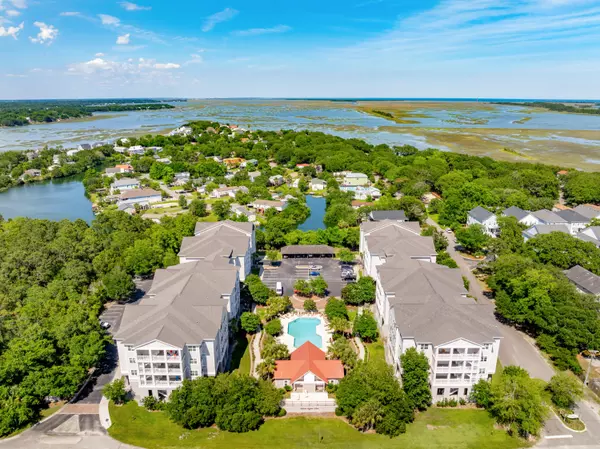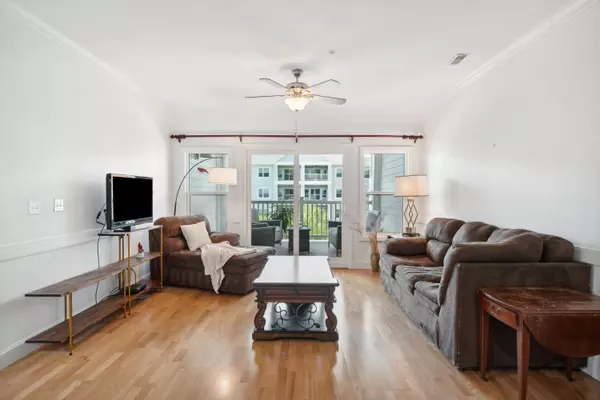Bought with BIG Realty, LLC
$389,400
$404,900
3.8%For more information regarding the value of a property, please contact us for a free consultation.
2 Beds
2 Baths
1,295 SqFt
SOLD DATE : 08/07/2024
Key Details
Sold Price $389,400
Property Type Single Family Home
Sub Type Single Family Attached
Listing Status Sold
Purchase Type For Sale
Square Footage 1,295 sqft
Price per Sqft $300
Subdivision Pelican Pointe Villas
MLS Listing ID 24014837
Sold Date 08/07/24
Bedrooms 2
Full Baths 2
Year Built 2007
Property Description
Welcome home to Pelican Pointe Villas, a quaint community with luxury upgrades just minutes from iconic Folly Beach! Enjoy modern and sophisticated living in a beautiful setting with a resort-style pool, a clubhouse, an elevator, and covered parking. This well maintained condo offers a spacious interior, plenty of natural light, and a large covered porch with views of the pool. The perfect spot to enjoy views of the sunset, your morning coffee, or cozy dinners with friends. The open floor plan seamlessly integrates the living and dining spaces with both bedrooms on one side. The galley kitchen features granite countertops, stainless steel appliances, a large pantry, and plenty of storage space. Both bedrooms are spacious and feature walk-in closet and en-suite bathrooms. Laundry area isin the hallway between the 2 bedrooms and offers additional storage. This condo would work well for a primary residence or a vacation home - your Folly Beach getaway! There is one covered & assigned parking space and additional outdoor parking for guests. Enjoy the best of both worlds being just minutes to Folly Beach and a short drive to downtown Charleston. Minutes to some of Folly's hottest spots: Jack of Cups, Chico Feo, Lost Dog Cafe, Dead Low Cafe, Lowlife Bar, Bert's Market, Woody's Pizza, & Bowen's Island. The beach lifestyle you've been dreaming of! Available furnished. No short term rentals allowed.
Location
State SC
County Charleston
Area 22 - Folly Beach To Battery Island
Rooms
Master Bedroom Ceiling Fan(s), Garden Tub/Shower, Walk-In Closet(s)
Interior
Interior Features Ceiling - Smooth, Garden Tub/Shower, Walk-In Closet(s), Ceiling Fan(s), Living/Dining Combo, Pantry
Heating Heat Pump
Cooling Central Air
Laundry Laundry Room
Exterior
Garage Spaces 1.0
Community Features Pool, Trash
Utilities Available Dominion Energy
Roof Type Architectural
Porch Covered
Total Parking Spaces 1
Building
Story 4
Sewer Public Sewer
Water Public
New Construction No
Schools
Elementary Schools James Island
Middle Schools Camp Road
High Schools James Island Charter
Others
Financing Cash,Conventional
Read Less Info
Want to know what your home might be worth? Contact us for a FREE valuation!

Our team is ready to help you sell your home for the highest possible price ASAP






