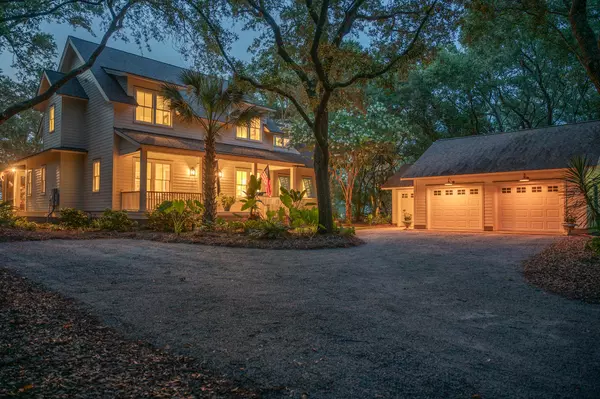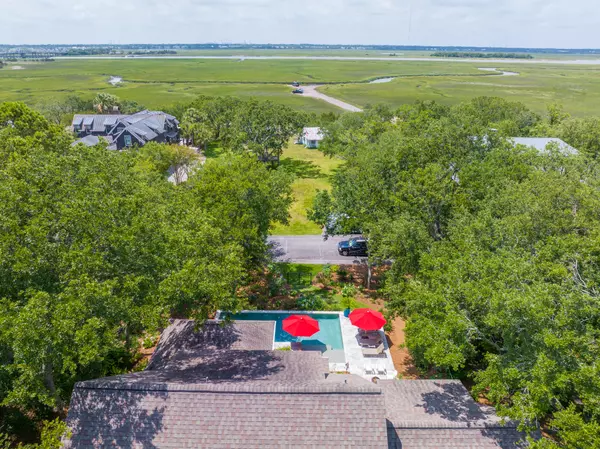Bought with The Real Estate Shoppe
$5,300,000
$5,485,000
3.4%For more information regarding the value of a property, please contact us for a free consultation.
4 Beds
4.5 Baths
4,003 SqFt
SOLD DATE : 08/08/2024
Key Details
Sold Price $5,300,000
Property Type Single Family Home
Sub Type Single Family Detached
Listing Status Sold
Purchase Type For Sale
Square Footage 4,003 sqft
Price per Sqft $1,324
MLS Listing ID 24000665
Sold Date 08/08/24
Bedrooms 4
Full Baths 4
Half Baths 1
Year Built 2013
Lot Size 0.500 Acres
Acres 0.5
Property Description
Highly sought after location. One of Sullivan's Island's highest and most private lots. Marsh views. Fantastic home for entertaining indoors and outdoors. Open concept living with the kitchen overlooking the great room and breakfast nook/sunroom. Separate dining room and office/sitting room. Walk-in pantry. Primary suite on the 1st floor includes 2 walk-in closets. Upstairs are a gaming/media room and 3 additional bedrooms each with walk-in closet and ensuite bathroom. The large professional artist's studio is plumbed and can easily be converted into a 5th bedroom/bath, playroom or in-house gym. Fabulous 20'x19' screened porch overlooks the backyard with established tropical landscaping and a 14' x 36' heated pool. Short walk to the beach, Island restaurants and neighborhood kayak launchSupplemental Details for 2524 Goldbug
~ This is one of Sullivan's Island's highest and most private lots.
~ The house sits 6 feet above the flood plain and 16 feet above mean sea level (msl).
~ Fantastic house for entertaining indoors and outdoors
~ Marsh views
~ Half acre street-to-street lot
~ 4 Bedrooms
~ 4.5 Bathrooms
~ Primary suite on the first floor
~ 2 Walk-in closets in the primary suite
~ Walk-in Closets in every bedroom
~ Ensuite bathroom in every Bedroom
~ 4,003 Square feet
~ Built in 2013 by Richie Shaffer of Metamar Construction
~ American Cherry hardwood floors throughout first floor and in second floor public spaces
~ 10' Ceilings on first floor with 8' doors
~ 9' Ceilings on second floor
~ Kitchen overlooks great room and breakfast nook/sunroom
~ Separate dining room seats 10
~ Office / living room
~ Walk-in pantry
~ Gaming room / Media room
~ Approximately 400 square foot professional artist's studio
~ Art Studio is plumbed and could easily be converted to 5th Bedroom and Bathroom, or playroom or in-house gym.
~ Exterior walls are 2x6 construction
~ Windows and sliding door are Andersen Impact Rated
~ Front door is Impact Rated
~ Encapsulated crawl space
~ 30 Year architectural shingle roof with ice and water shield
~ Exterior is Hardieplank
~ 20' x 19' screened porch is framed for future fireplace
~ Grilling deck
~ All wooden decking is IPE
~ 14' x 36' saltwater pool with sun-ledge, built by Aquablue in 2021
~ Built-in pool vacuum
~ Heat pump for heating and cooling pool added in 2023
~ Mortar set silver travertine pool decking
~ Spectacular mature landscaping
~ Large enclosed outdoor shower with a built-in bench for using a dog washing station
~ Pool equipment enclosure
~ Powder coated aluminum fencing around backyard
~ Café Lighting by Carolina Landscapes in backyard
~ Detached 3 bay garage for 2 cars and 1 extended golf cart
~ Garage sits 3 feet above the floodplain on this high lot
~ 220V Car charging station in garage
~ Termite Repair Bond with Palmetto Exterminators
~ Half acre tropical oasis is a gardener's paradise
~ Raven Drive at the back of property is a cul-de-sac
~ Short walk to neighborhood kayak launch at Station 26
~ Short walk to the beach
~ Short walk to the Island's restaurants and shops
~ Large wind chime in oak tree above pool doesn't convey
~ *Listing Agent is Owner
Location
State SC
County Charleston
Area 43 - Sullivan'S Island
Rooms
Primary Bedroom Level Lower
Master Bedroom Lower Ceiling Fan(s), Multiple Closets, Walk-In Closet(s)
Interior
Interior Features Ceiling - Smooth, High Ceilings, Kitchen Island, Walk-In Closet(s), Ceiling Fan(s), Eat-in Kitchen, Entrance Foyer, Game, Great, Office, Other (Use Remarks), Pantry, Separate Dining, Sun, Utility
Heating Electric, Heat Pump
Cooling Central Air
Flooring Ceramic Tile, Wood
Laundry Laundry Room
Exterior
Exterior Feature Lawn Irrigation, Lawn Well, Lighting
Garage Spaces 3.0
Fence Fence - Metal Enclosed
Pool In Ground
Community Features Boat Ramp, Park, Tennis Court(s), Trash
Utilities Available Dominion Energy, SI W/S Comm
Waterfront Description Beach Access
Roof Type Architectural,Asphalt
Porch Deck, Porch - Full Front, Screened
Total Parking Spaces 3
Private Pool true
Building
Lot Description .5 - 1 Acre, 0 - .5 Acre, Cul-De-Sac, High
Story 2
Foundation Crawl Space
Sewer Public Sewer
Water Public
Architectural Style Traditional
Level or Stories Two
New Construction No
Schools
Elementary Schools Sullivans Island
Middle Schools Moultrie
High Schools Wando
Others
Financing Cash,Conventional
Special Listing Condition Flood Insurance
Read Less Info
Want to know what your home might be worth? Contact us for a FREE valuation!

Our team is ready to help you sell your home for the highest possible price ASAP






