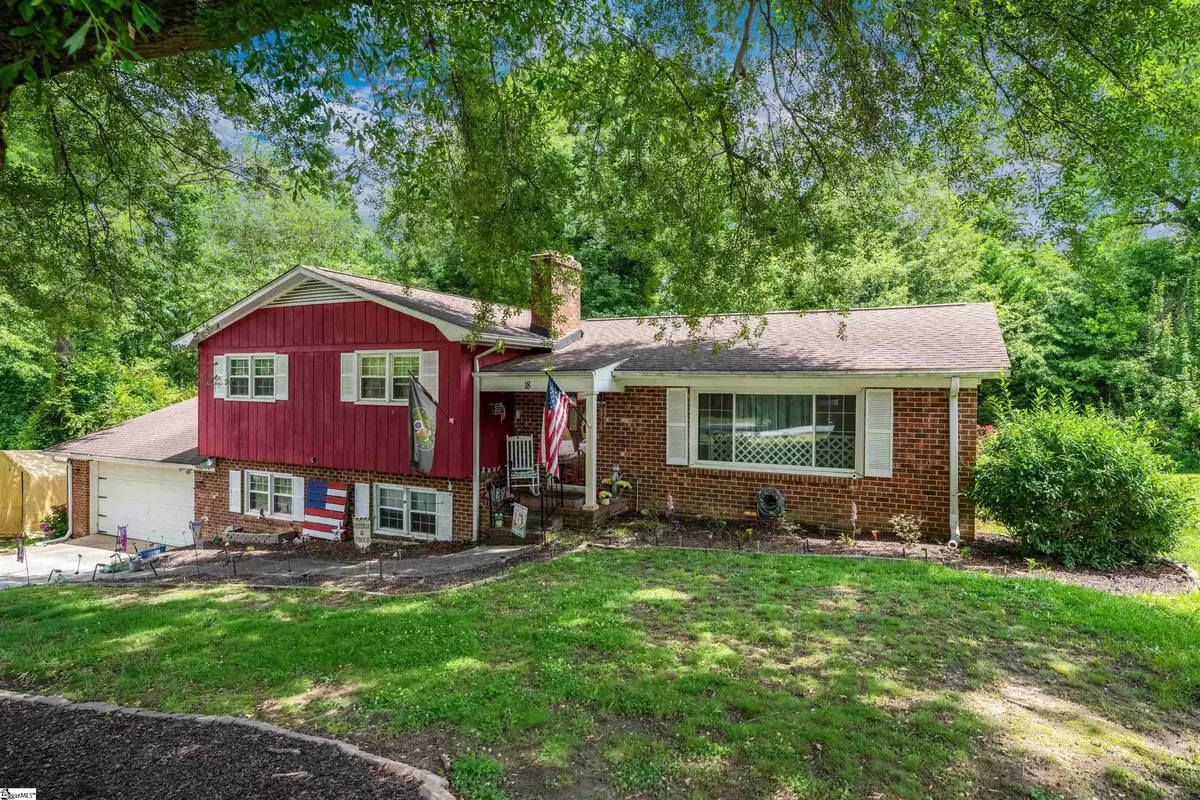$310,000
$325,000
4.6%For more information regarding the value of a property, please contact us for a free consultation.
4 Beds
3 Baths
1,527 SqFt
SOLD DATE : 08/09/2024
Key Details
Sold Price $310,000
Property Type Single Family Home
Sub Type Single Family Residence
Listing Status Sold
Purchase Type For Sale
Approx. Sqft 2200-2399
Square Footage 1,527 sqft
Price per Sqft $203
Subdivision Sheffield Forest
MLS Listing ID 1527346
Sold Date 08/09/24
Bedrooms 4
Full Baths 2
Half Baths 1
HOA Y/N no
Year Built 1970
Annual Tax Amount $1,565
Lot Size 0.450 Acres
Property Description
Don't miss out on this opportunity to make this beautiful 4 BEDROOM, 2.5 BATH HOME your very own! Are you in search of a spectacular tri-level home close to Greenville with an IN-LAW SUITE option or extra living space in Taylors, SC? Look no further! Check this out just off the garage, you'll find an exceptional IN-LAW SUITE or additional living space featuring luxury vinyl plank (LVP) flooring throughout the living room with a cozy FIREPLACE. The suite also includes a dining area with a kitchenette, a carpeted bedroom, and a half bath. The laundry area and a relaxing COVERED AND SCREENED-IN BACK PATIO with CEILING FANS are conveniently located on this level. Ascend to the main floor, where HARDWOOD FLOORS flow seamlessly throughout. The spacious living room, bathed in NATURAL LIGHT, is perfect for entertaining. The dining room and kitchen, complete with a center island and a new dishwasher, create a delightful space for family gatherings. The top floor is fully updated with HARDWOOD FLOORS and includes two bedrooms with a shared bathroom featuring a tile shower. The master suite has an ensuite bathroom with a tile shower. Plenty of closet space throughout for storage. The garage is equipped with a WORKBENCH and SHELVING, making it ideal for a WORKSHOP area. For the green thumb in the family, the backyard offers RAISED GARDEN BEDS and an ESTABLISHED GARDEN. Additional upgrades include a NEW GAS WATER HEATER and a recently serviced HVAC system with a new compressor installed in 2023. Don't miss out on this extraordinary home that perfectly blends comfort, style, and functionality. Schedule your showing today!
Location
State SC
County Greenville
Area 021
Rooms
Basement Finished, Walk-Out Access
Interior
Interior Features Ceiling Fan(s), Ceiling Smooth, Split Floor Plan, Radon System
Heating Forced Air, Natural Gas
Cooling Central Air
Flooring Ceramic Tile, Wood, Vinyl
Fireplaces Number 1
Fireplaces Type Gas Log
Fireplace Yes
Appliance Cooktop, Dishwasher, Disposal, Refrigerator, Microwave, Gas Water Heater
Laundry Sink, In Basement, Laundry Room, Gas Dryer Hookup
Exterior
Parking Features Attached, Paved
Garage Spaces 2.0
Fence Fenced
Community Features None
Utilities Available Cable Available
Roof Type Architectural
Garage Yes
Building
Lot Description 1/2 Acre or Less, Sloped, Few Trees
Foundation Crawl Space
Sewer Public Sewer
Water Public, Greenville
Schools
Elementary Schools Brook Glenn
Middle Schools Northwood
High Schools Eastside
Others
HOA Fee Include None
Read Less Info
Want to know what your home might be worth? Contact us for a FREE valuation!

Our team is ready to help you sell your home for the highest possible price ASAP
Bought with Wilson Associates






