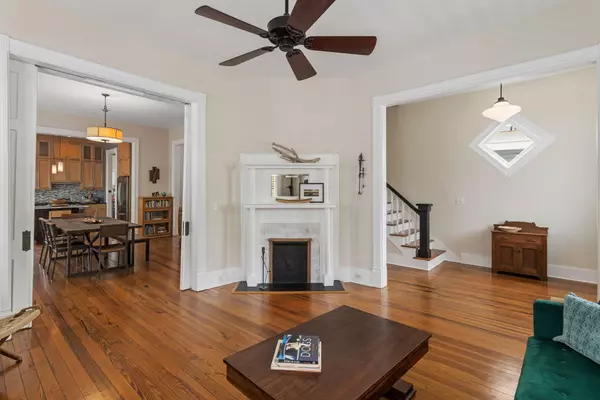Bought with New City Development & Realty
$1,575,000
$1,575,000
For more information regarding the value of a property, please contact us for a free consultation.
3 Beds
2.5 Baths
2,551 SqFt
SOLD DATE : 08/09/2024
Key Details
Sold Price $1,575,000
Property Type Other Types
Listing Status Sold
Purchase Type For Sale
Square Footage 2,551 sqft
Price per Sqft $617
Subdivision Harleston Village
MLS Listing ID 24012150
Sold Date 08/09/24
Bedrooms 3
Full Baths 2
Half Baths 1
Year Built 1910
Lot Size 4,356 Sqft
Acres 0.1
Property Description
This lovingly maintained two-story Charleston single-style home in the heart of Harleston Village sits just moments away from Cannon Park. Renovated entirely in 2010, it now highlights an inviting open layout on the first floor, adorned with stunning pine flooring and lofty 12-foot ceilings. Alongside a spacious living area, dining space, and well-appointed kitchen, the first floor also hosts a convenient home office, sizable pantry, storage area, powder room, and coat closet. Upstairs, the primary bedroom grants access to a charming porch, complete with its private bathroom and a generously sized walk-in closet. Two additional bedrooms on this level share a bathroom and laundry closet. Outside, the driveway easily accommodates three to possibly four vehicles, while the fenced yardoffers privacy on three sides.
Location
State SC
County Charleston
Area 51 - Peninsula Charleston Inside Of Crosstown
Rooms
Primary Bedroom Level Upper
Master Bedroom Upper Outside Access, Walk-In Closet(s)
Interior
Interior Features Ceiling - Smooth, High Ceilings, Kitchen Island, Walk-In Closet(s), Ceiling Fan(s), Eat-in Kitchen, Formal Living, Entrance Foyer, Office, Pantry, Separate Dining, Utility
Heating Natural Gas
Cooling Central Air
Flooring Wood
Laundry Laundry Room
Exterior
Fence Partial, Privacy
Utilities Available Charleston Water Service, Dominion Energy
Roof Type Metal
Porch Porch - Full Front, Screened
Building
Lot Description 0 - .5 Acre
Story 2
Foundation Crawl Space
Sewer Public Sewer
Water Public
Architectural Style Charleston Single
Level or Stories Two
New Construction No
Schools
Elementary Schools Memminger
Middle Schools Courtenay
High Schools Burke
Others
Financing Cash,Conventional
Special Listing Condition Flood Insurance
Read Less Info
Want to know what your home might be worth? Contact us for a FREE valuation!

Our team is ready to help you sell your home for the highest possible price ASAP
Get More Information







