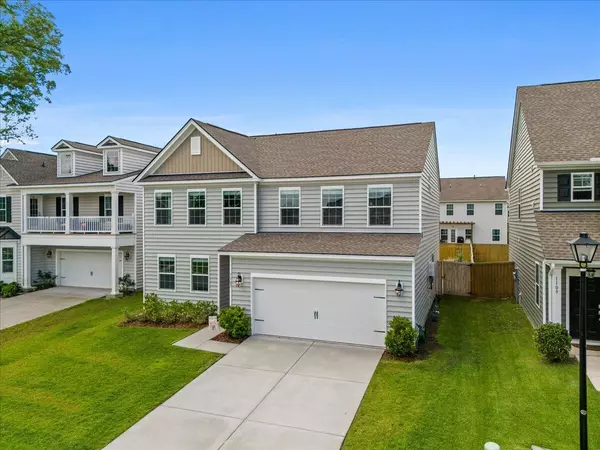Bought with Coldwell Banker Comm/Atlantic Int'l
$448,000
$455,000
1.5%For more information regarding the value of a property, please contact us for a free consultation.
4 Beds
2.5 Baths
2,683 SqFt
SOLD DATE : 08/12/2024
Key Details
Sold Price $448,000
Property Type Single Family Home
Sub Type Single Family Detached
Listing Status Sold
Purchase Type For Sale
Square Footage 2,683 sqft
Price per Sqft $166
Subdivision Timber Trace
MLS Listing ID 24012362
Sold Date 08/12/24
Bedrooms 4
Full Baths 2
Half Baths 1
Year Built 2021
Lot Size 6,098 Sqft
Acres 0.14
Property Description
Welcome home! This exceptional home offers a perfect balance of elegance, comfort, and modern luxury. This Evans floor plan is only 3 years old and is located in one of the most sought-after Summerville neighborhoods with some of the highest ranked schools in Dorchester District 2. There are not only 4 generously sized bedrooms, but a separate office space as well as a loft! The home has been meticulously cared for, and boasts an open concept floor plan with abundant natural light throughout. Upon entering the home, the foyer is welcoming the flow throughout the main level is seamless. The kitchen is a chef's dream and offers plentiful counter and cabinet space, complete with quartz counter-tops, subway tile back-splash, LED recess lighting, and a HUGE walk-in pantry!An ideal space for hosting and entertaining. All the bedrooms are located on the second level, and all have walk-in closets. There is no shortage of storage space throughout this home! The owner's suite is spacious and the ensuite is a true oasis, boasting a 5' tile shower, dual vanities, and 12' long walk-in closet! The laundry room is located on the second floor with the bedrooms for added convenience. The loft could function as a playroom, movie room, game room...the possibilities are endless! A true highlight of this property is the fenced-in backyard space. The owners added a large custom patio that is ideal for entertaining. A true safe haven for kids or pets safely run and play! The neighborhood is 100% complete, so you do not have to worry about living in a construction zone, and the location is ideal and offers easy access to Joint Base Charleston, Boeing, the airport, downtown, area beaches, etc. Option for VA loan assumption, 2.625% INTEREST RATE! Don't miss the chance to make 1107 Mossy Rock Drive yours. Schedule a private tour today!
Location
State SC
County Dorchester
Area 63 - Summerville/Ridgeville
Rooms
Primary Bedroom Level Upper
Master Bedroom Upper Ceiling Fan(s), Walk-In Closet(s)
Interior
Interior Features Ceiling - Smooth, High Ceilings, Kitchen Island, Walk-In Closet(s), Ceiling Fan(s), Eat-in Kitchen, Family, Formal Living, Entrance Foyer, Living/Dining Combo, Loft, Pantry, Study
Heating Natural Gas
Cooling Central Air
Flooring Ceramic Tile, Laminate
Laundry Laundry Room
Exterior
Garage Spaces 2.0
Fence Privacy, Fence - Wooden Enclosed
Community Features Park, Trash, Walk/Jog Trails
Utilities Available Dorchester Cnty Water and Sewer Dept, Dorchester Cnty Water Auth
Roof Type Architectural
Porch Patio
Total Parking Spaces 2
Building
Lot Description 0 - .5 Acre, High, Level
Story 2
Foundation Slab
Sewer Public Sewer
Water Public
Architectural Style Traditional
Level or Stories Two
New Construction No
Schools
Elementary Schools Beech Hill
Middle Schools East Edisto
High Schools Ashley Ridge
Others
Financing Cash,Conventional,FHA,VA Loan
Special Listing Condition 10 Yr Warranty
Read Less Info
Want to know what your home might be worth? Contact us for a FREE valuation!

Our team is ready to help you sell your home for the highest possible price ASAP






