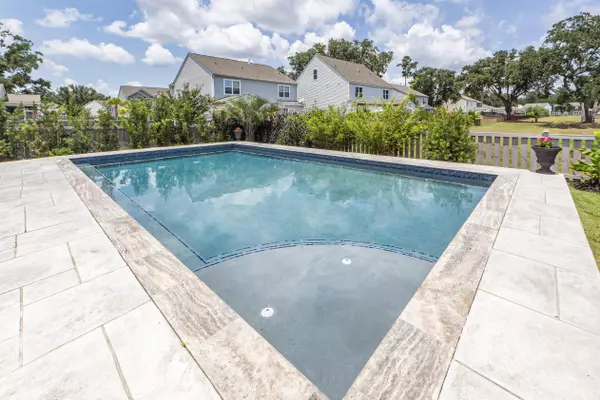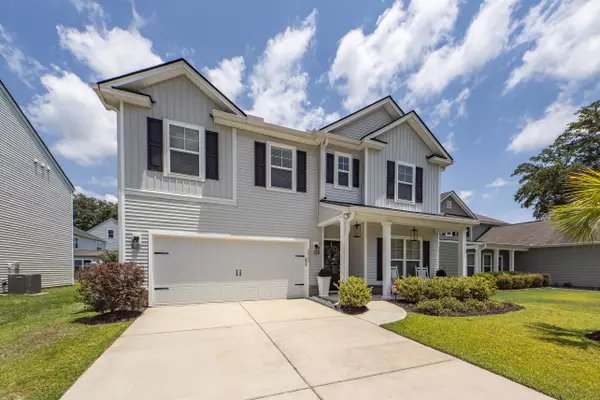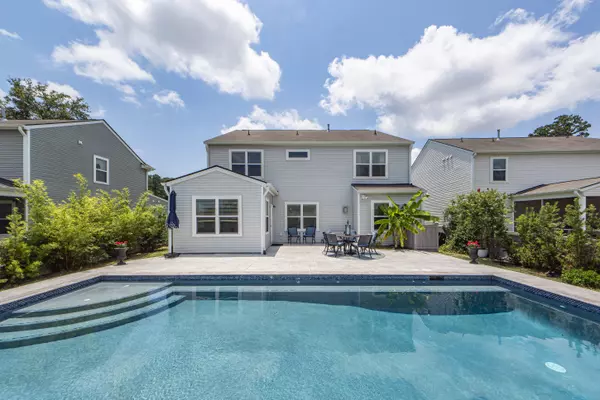Bought with Carolina One Real Estate
$725,000
$725,000
For more information regarding the value of a property, please contact us for a free consultation.
5 Beds
3 Baths
3,331 SqFt
SOLD DATE : 08/12/2024
Key Details
Sold Price $725,000
Property Type Single Family Home
Sub Type Single Family Detached
Listing Status Sold
Purchase Type For Sale
Square Footage 3,331 sqft
Price per Sqft $217
Subdivision Oakfield
MLS Listing ID 24017185
Sold Date 08/12/24
Bedrooms 5
Full Baths 3
Year Built 2018
Lot Size 6,969 Sqft
Acres 0.16
Property Description
BEAUTIFULLY MAINTAINED 5 BEDROOM, 3 BATH HOME WITH HIGH-END FINISHES & GUNITE POOL ON A POND IN THE DESIRABLE OAKFIELD NEIGHBORHOOD ON JOHNS ISLAND. OPEN AND BRIGHT FLOOR PLAN WITH OFFICE SPACE, STUDY OR FORMAL DINING ROOM. LOVELY EAT-IN KITCHEN WITH LARGE ISLAND, GRANITE COUNTERTOPS, HIGH-END CABINETS & WALK-IN PANTRY. FAMILY ROOM WITH FIREPLACE AND SUNROOM WHICH LOOKS OUT TO POOL. GUEST BEDROOM & FULL BATH ON FIRST FLOOR. UPSTAIRS HAS OWNERS SUITE, BONUS ROOM & 3 ADDITIONAL BEDROOMS.THE CURRENT OWNERS SPARED NO EXPENSE WITH UPGRADED LIGHTING & FANS, NEWER (2021) STAINLESS APPLIANCES, CUSTOM SOLID WOOD FRONT DOOR, NEWER CARPET WITH MEMORY FOAM PAD, & DESIGNER HARDWARE IN KITCHEN & BATHS. THE GUNITE SALTWATER/CHLORINE POOL FEATURES A FOUNTAIN & PROGRAMMABLE MULTICOLORED LIGHTS. COME SEE
Location
State SC
County Charleston
Area 23 - Johns Island
Rooms
Primary Bedroom Level Upper
Master Bedroom Upper Ceiling Fan(s), Walk-In Closet(s)
Interior
Interior Features Ceiling - Smooth, Kitchen Island, Walk-In Closet(s), Ceiling Fan(s), Bonus, Eat-in Kitchen, Family, Entrance Foyer, In-Law Floorplan, Office, Pantry, Sun
Heating Forced Air
Cooling Central Air
Flooring Ceramic Tile, Wood
Fireplaces Number 1
Fireplaces Type Family Room, Gas Connection, One
Laundry Laundry Room
Exterior
Garage Spaces 2.0
Fence Privacy, Fence - Wooden Enclosed
Pool In Ground
Community Features Dog Park, Fitness Center, Park, Pool, Trash, Walk/Jog Trails
Utilities Available Berkeley Elect Co-Op, Charleston Water Service, Dominion Energy, John IS Water Co
Waterfront Description Pond,Pond Site,Waterfront - Shallow
Roof Type Asphalt
Porch Patio, Front Porch
Total Parking Spaces 2
Private Pool true
Building
Lot Description 0 - .5 Acre, Interior Lot
Story 2
Foundation Slab
Sewer Public Sewer
Water Public
Architectural Style Traditional
Level or Stories Two
New Construction No
Schools
Elementary Schools Mt. Zion
Middle Schools Haut Gap
High Schools St. Johns
Others
Financing Any,Cash,Conventional
Read Less Info
Want to know what your home might be worth? Contact us for a FREE valuation!

Our team is ready to help you sell your home for the highest possible price ASAP






