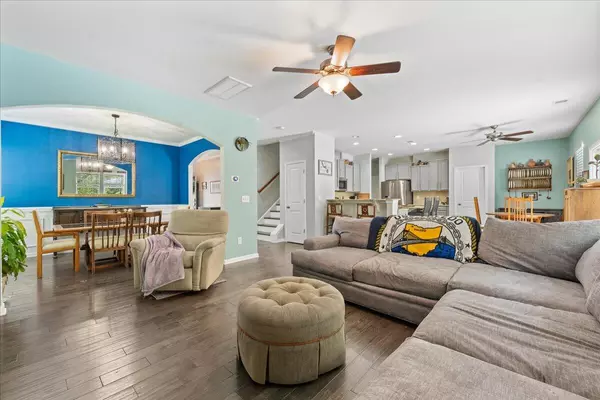Bought with Brand Name Real Estate
$430,000
$425,000
1.2%For more information regarding the value of a property, please contact us for a free consultation.
4 Beds
2.5 Baths
2,624 SqFt
SOLD DATE : 08/15/2024
Key Details
Sold Price $430,000
Property Type Single Family Home
Listing Status Sold
Purchase Type For Sale
Square Footage 2,624 sqft
Price per Sqft $163
Subdivision Fairmont South
MLS Listing ID 24014383
Sold Date 08/15/24
Bedrooms 4
Full Baths 2
Half Baths 1
Year Built 2013
Lot Size 6,098 Sqft
Acres 0.14
Property Description
Charleston heat got you down? Say less! Welcome to 1013 Bald Cypress Drive! This stunning property has it's own salt water pool with outdoor shower area - perfect for your next BBQ pool party! You won't have the eyes of the entire neighborhood in your backyard either- protected wetlands surround the back of the home giving you a super private and serene space. And that's not all - say goodbye to high energy bills with the added bonus of fully paid off solar panels. Inside you will find a incredibly well thought out floor plan that flows seamlessly into the main area of the home- the kitchen and living room. You won't be lacking on space in your new kitchen - this kitchen is a chef's dream! Downstairs flex space can be an office for all you WFH people, or a guest bedroom for all your outof state visitors checking out sunny Charleston. All bedrooms are located upstairs with a spacious loft for an exercise bike, game area, or playroom! Nestled in a serene neighborhood, yet just moments away from the new Publix and Joint Base Charleston!
Location
State SC
County Berkeley
Area 72 - G.Cr/M. Cor. Hwy 52-Oakley-Cooper River
Rooms
Primary Bedroom Level Upper
Master Bedroom Upper Ceiling Fan(s), Garden Tub/Shower, Walk-In Closet(s)
Interior
Interior Features Ceiling - Smooth, High Ceilings, Garden Tub/Shower, Kitchen Island, Walk-In Closet(s), Ceiling Fan(s), Eat-in Kitchen, Family, Entrance Foyer, Loft, Office, Pantry, Separate Dining
Heating Forced Air, Natural Gas
Cooling Central Air
Flooring Ceramic Tile, Laminate, Wood
Laundry Laundry Room
Exterior
Garage Spaces 2.0
Fence Privacy, Fence - Wooden Enclosed
Pool In Ground
Community Features Pool
Roof Type Architectural
Porch Patio, Front Porch, Porch - Full Front
Total Parking Spaces 2
Private Pool true
Building
Lot Description 0 - .5 Acre, Level, Wooded
Story 2
Foundation Slab
Sewer Public Sewer
Water Public
Architectural Style Traditional
Level or Stories Two
New Construction No
Schools
Elementary Schools Foxbank
Middle Schools Berkeley Intermediate
High Schools Berkeley
Others
Financing Any,Cash,Conventional,FHA,VA Loan
Read Less Info
Want to know what your home might be worth? Contact us for a FREE valuation!

Our team is ready to help you sell your home for the highest possible price ASAP
Get More Information







