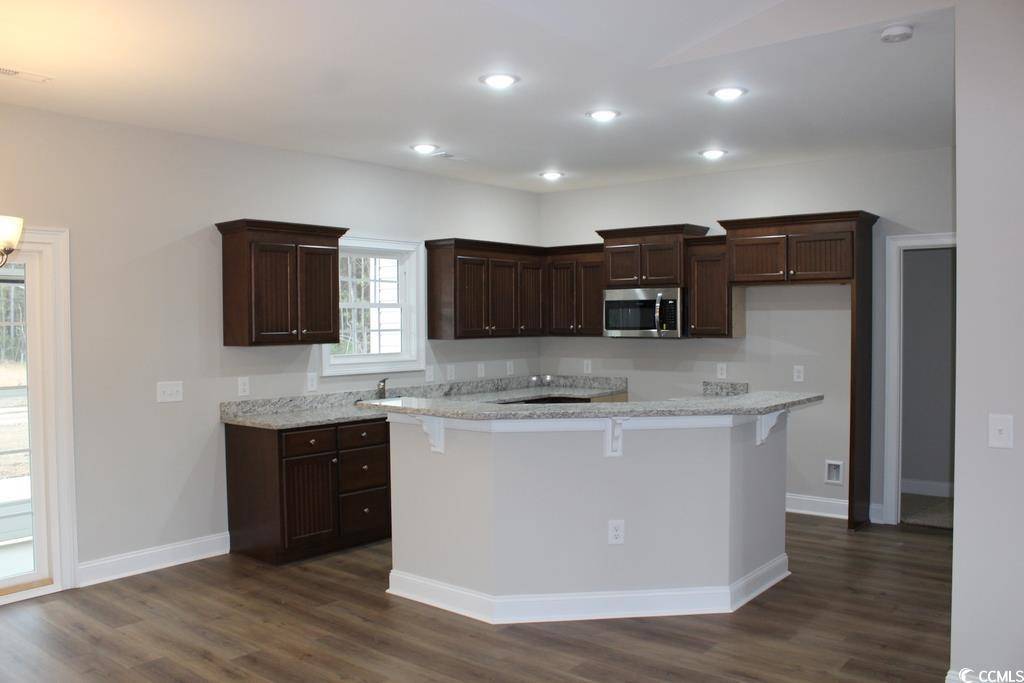Bought with EXP Realty LLC
$289,900
$294,900
1.7%For more information regarding the value of a property, please contact us for a free consultation.
3 Beds
2 Baths
1,315 SqFt
SOLD DATE : 08/14/2024
Key Details
Sold Price $289,900
Property Type Single Family Home
Sub Type Detached
Listing Status Sold
Purchase Type For Sale
Square Footage 1,315 sqft
Price per Sqft $220
Subdivision Not Within A Subdivision
MLS Listing ID 2407579
Sold Date 08/14/24
Style Ranch
Bedrooms 3
Full Baths 2
Construction Status Never Occupied
HOA Y/N No
Year Built 2023
Lot Size 0.480 Acres
Acres 0.48
Property Sub-Type Detached
Source CCAR
Property Description
[] Move-In Ready! Beautiful and popular Pecan Alt 2 floor plan has open living areas, split bedrooms, front porch, a large 6'x23' rear screened porch and a grilling patio. Living area has a vaulted ceiling, ceiling fan with light, spacious dining area, large kitchen with solid wood cabinets that have crown molding and knobs, stainless steel appliances, breakfast bar, granite countertops, and pantry closet. Upgraded waterproof, wood look, luxury vinyl plank flooring thru-out with carpet in the bedrooms. Owners suite has a vaulted ceiling, fan with light, large walk-in closet, 5' walk-in shower, linen closet, and raised height vanity with double bowl sinks. Split bedroom floor plan. Upgraded interior trim includes 3 1/4" casings and 5 1/4" baseboards. Washer and dryer connections. Low E glass windows, energy efficient homes. Spacious finished and painted 2-car garage with automatic door opener and pull down stairs to attic storage above. Irrigation system, gutters, sodded and landscaped yard. Easy access to Myrtle Beach. Square footage is approximate and not guaranteed. Buyer is responsible for verification. Pricing, features, terms & availability are subject to change without notice or obligation.
Location
State SC
County Horry
Community Not Within A Subdivision
Area 03B Loris To Longs Area--North Of 9 Between Loris
Zoning Res
Interior
Interior Features Attic, Permanent Attic Stairs, Split Bedrooms, Breakfast Bar, Bedroom on Main Level, Stainless Steel Appliances, Solid Surface Counters
Heating Central, Electric
Cooling Central Air
Flooring Carpet, Luxury Vinyl, Luxury Vinyl Plank
Furnishings Unfurnished
Fireplace No
Appliance Dishwasher, Disposal, Microwave, Range
Laundry Washer Hookup
Exterior
Exterior Feature Sprinkler/ Irrigation, Patio
Parking Features Attached, Garage, Two Car Garage, Boat, Garage Door Opener, R V Access/ Parking
Garage Spaces 2.0
Community Features Golf Carts OK, Long Term Rental Allowed
Utilities Available Cable Available, Electricity Available, Phone Available, Sewer Available, Water Available
Amenities Available Owner Allowed Golf Cart, Owner Allowed Motorcycle, Pet Restrictions
Total Parking Spaces 4
Building
Lot Description Outside City Limits, Rectangular
Entry Level One
Foundation Slab
Builder Name Creekside Homes
Water Public
Level or Stories One
New Construction Yes
Construction Status Never Occupied
Schools
Elementary Schools Loris Elementary School
Middle Schools Loris Middle School
High Schools Loris High School
Others
Senior Community No
Tax ID 21606030016
Security Features Smoke Detector(s)
Acceptable Financing Cash, Conventional, FHA, VA Loan
Listing Terms Cash, Conventional, FHA, VA Loan
Financing Cash
Special Listing Condition None
Pets Allowed Owner Only, Yes
Read Less Info
Want to know what your home might be worth? Contact us for a FREE valuation!

Our team is ready to help you sell your home for the highest possible price ASAP

Copyright 2025 Coastal Carolinas Multiple Listing Service, Inc. All rights reserved.






