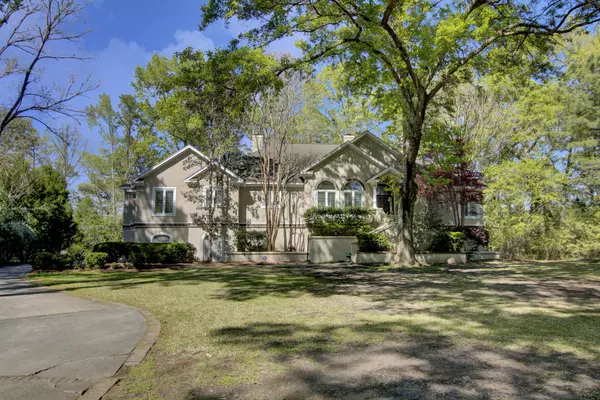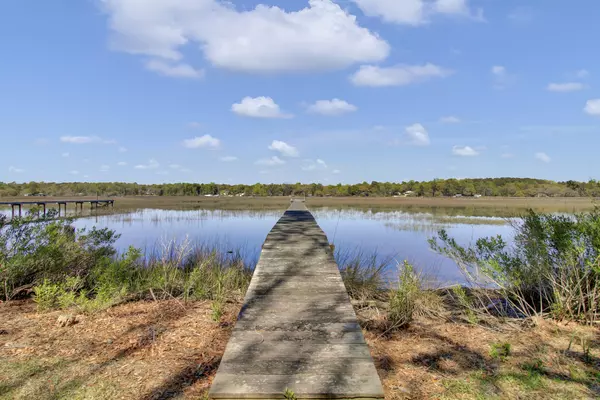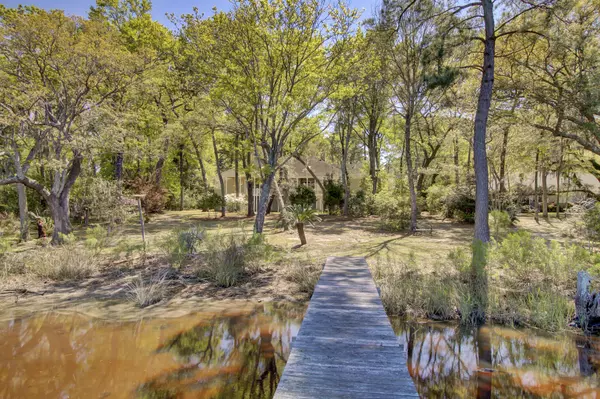Bought with ChuckTown Homes Powered By Keller Williams
$1,100,000
$1,195,000
7.9%For more information regarding the value of a property, please contact us for a free consultation.
4 Beds
2.5 Baths
3,270 SqFt
SOLD DATE : 08/15/2024
Key Details
Sold Price $1,100,000
Property Type Single Family Home
Sub Type Single Family Detached
Listing Status Sold
Purchase Type For Sale
Square Footage 3,270 sqft
Price per Sqft $336
Subdivision Stono Ferry
MLS Listing ID 24007990
Sold Date 08/15/24
Bedrooms 4
Full Baths 2
Half Baths 1
Year Built 1996
Lot Size 0.930 Acres
Acres 0.93
Property Sub-Type Single Family Detached
Property Description
Welcome to your very own piece of paradise in the charming city of Hollywood. Situated in the sought-after Stono Ferry subdivision, this exquisite single-family home boasts an impressive 3,270 square feet. With its majestic presence and breathtaking marsh views, this residence offers a lifestyle that is truly unparalleled. Discover a haven of tranquility as you wander through nearly 1 acre of lush landscape, complete with a private crab dock where you can unwind and embrace the beauty of nature. Inside, you'll find the perfect blend of elegance and comfort, featuring hardwood floors, three inviting fireplaces, and a spacious kitchen island. The expansive master suite offers a sanctuary-like retreat, with a generously sized bedroom, large walk-in closets, and a luxurious en-suite
Location
State SC
County Charleston
Area 13 - West Of The Ashley Beyond Rantowles Creek
Rooms
Primary Bedroom Level Lower
Master Bedroom Lower Ceiling Fan(s), Garden Tub/Shower, Sitting Room, Walk-In Closet(s)
Interior
Interior Features Beamed Ceilings, Ceiling - Cathedral/Vaulted, Ceiling - Smooth, High Ceilings, Garden Tub/Shower, Kitchen Island, Walk-In Closet(s), Ceiling Fan(s), Central Vacuum, Eat-in Kitchen, Family, Formal Living, Entrance Foyer, Office, Pantry, Separate Dining, Study, Utility
Heating Heat Pump
Cooling Central Air
Flooring Terrazzo, Wood
Fireplaces Number 3
Fireplaces Type Bedroom, Family Room, Gas Log, Living Room, Three
Window Features Window Treatments - Some
Laundry Laundry Room
Exterior
Exterior Feature Dock - Existing
Parking Features 2 Car Garage, Garage Door Opener
Garage Spaces 2.0
Community Features Dog Park, Gated, Golf Course, Golf Membership Available, Horses OK, Park, Pool, Tennis Court(s)
Utilities Available Charleston Water Service, Dominion Energy
Waterfront Description Marshfront,Waterfront - Shallow
Roof Type Architectural
Porch Covered
Total Parking Spaces 2
Building
Lot Description .5 - 1 Acre
Story 1
Foundation Raised
Sewer Public Sewer
Water Public
Architectural Style Ranch
Level or Stories One
Structure Type Stucco
New Construction No
Schools
Elementary Schools E.B. Ellington
Middle Schools Baptist Hill
High Schools Baptist Hill
Others
Acceptable Financing Any
Listing Terms Any
Financing Any
Read Less Info
Want to know what your home might be worth? Contact us for a FREE valuation!

Our team is ready to help you sell your home for the highest possible price ASAP






