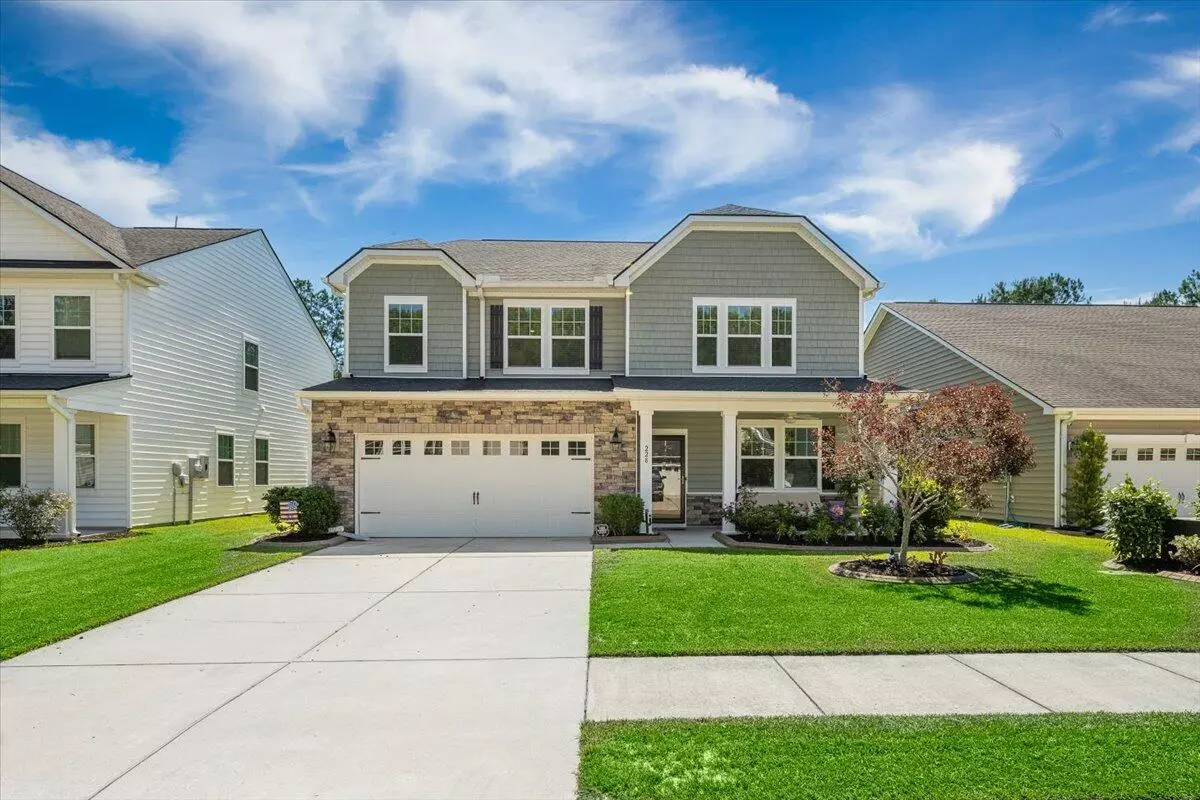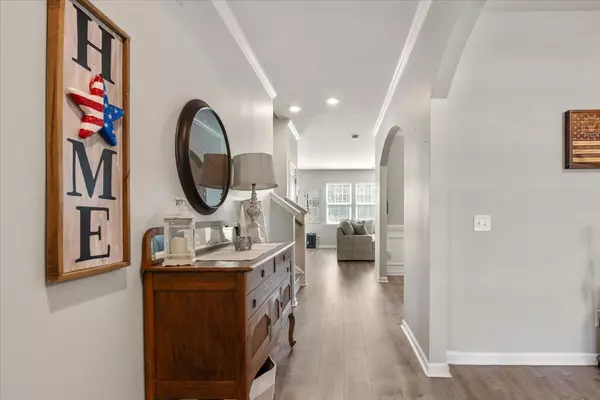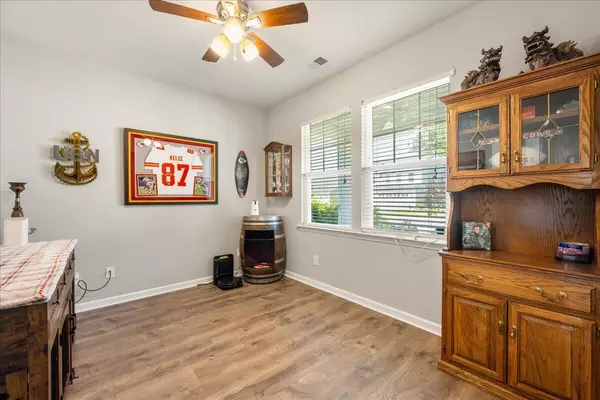Bought with Coldwell Banker Realty
$400,000
$400,000
For more information regarding the value of a property, please contact us for a free consultation.
4 Beds
2.5 Baths
2,637 SqFt
SOLD DATE : 08/16/2024
Key Details
Sold Price $400,000
Property Type Single Family Home
Listing Status Sold
Purchase Type For Sale
Square Footage 2,637 sqft
Price per Sqft $151
Subdivision Fairmont South
MLS Listing ID 24015593
Sold Date 08/16/24
Bedrooms 4
Full Baths 2
Half Baths 1
Year Built 2017
Lot Size 6,534 Sqft
Acres 0.15
Property Description
Welcome to your new home- 228 Sugarberry! This beautiful property is located on a very quiet cul-de-sac, offering privacy and a peaceful setting. With a pond lot and protected wetlands, you'll enjoy nature's beauty right in your backyard.Inside you'll find an incredibly well thought out floor plan that flows seamlessly into the main area of the home- the kitchen & living room. The kitchen is a chef's dream, featuring tons of cabinet space and countertop- perfect for all your cooking needs. Whether you love to cook or entertain, this kitchen will exceed all your expectations.The downstairs flex space can be an office for all you WFH people, or a guest bedroom for all your out of state visitors checking out sunny Charleston.All bedrooms are located upstairs with a spacious loft for an exercise bike, game area, or playroom! Nestled in a serene neighborhood, yet just moments away from the new Publix or Joint Base Charleston!
Location
State SC
County Berkeley
Area 72 - G.Cr/M. Cor. Hwy 52-Oakley-Cooper River
Region None
City Region None
Rooms
Primary Bedroom Level Upper
Master Bedroom Upper Ceiling Fan(s), Garden Tub/Shower, Walk-In Closet(s)
Interior
Interior Features Ceiling - Smooth, Tray Ceiling(s), High Ceilings, Garden Tub/Shower, Kitchen Island, Walk-In Closet(s), Ceiling Fan(s), Eat-in Kitchen, Family, Entrance Foyer, Loft, Office, Pantry, Separate Dining
Heating Natural Gas
Cooling Central Air
Flooring Ceramic Tile, Laminate
Laundry Laundry Room
Exterior
Garage Spaces 2.0
Fence Vinyl
Community Features Park, Pool, Trash, Walk/Jog Trails
Utilities Available BCW & SA, Berkeley Elect Co-Op, Dominion Energy
Waterfront Description Pond,Pond Site
Roof Type Asphalt
Porch Patio, Front Porch
Total Parking Spaces 2
Building
Lot Description 0 - .5 Acre, Cul-De-Sac, Interior Lot, Level, Wooded
Story 2
Foundation Slab
Sewer Public Sewer
Water Public
Architectural Style Traditional
Level or Stories Two
New Construction No
Schools
Elementary Schools Foxbank
Middle Schools Berkeley
High Schools Berkeley
Others
Financing Any,Cash,Conventional,FHA,VA Loan
Read Less Info
Want to know what your home might be worth? Contact us for a FREE valuation!

Our team is ready to help you sell your home for the highest possible price ASAP
Get More Information







