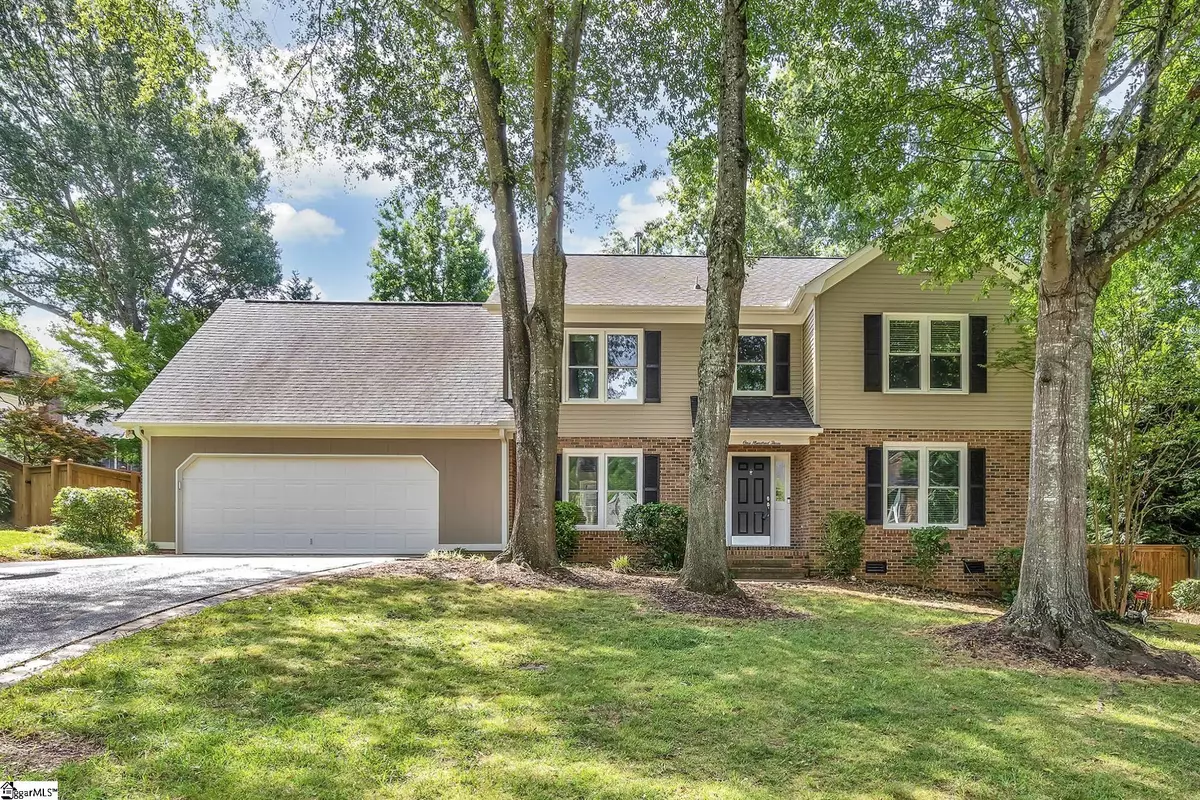$635,000
$649,900
2.3%For more information regarding the value of a property, please contact us for a free consultation.
4 Beds
3 Baths
2,751 SqFt
SOLD DATE : 08/19/2024
Key Details
Sold Price $635,000
Property Type Single Family Home
Sub Type Single Family Residence
Listing Status Sold
Purchase Type For Sale
Approx. Sqft 2400-2599
Square Footage 2,751 sqft
Price per Sqft $230
Subdivision Sc
MLS Listing ID 1530212
Sold Date 08/19/24
Style Traditional
Bedrooms 4
Full Baths 2
Half Baths 1
HOA Fees $62/ann
HOA Y/N yes
Year Built 1984
Annual Tax Amount $1,887
Lot Size 0.280 Acres
Lot Dimensions 91 x 121 x 104 x 135
Property Sub-Type Single Family Residence
Property Description
Welcome to this stunning 4-bedroom, 2.5-bathroom home nestled in the highly coveted Sugar Creek neighborhood. Boasting a spacious layout downstairs with all four bedrooms upstairs, this home has undergone extensive renovations, including a brand new kitchen, updated bathrooms, fresh paint and new hardwood floors throughout to name a few. You will find an oversized flex room off of the kitchen that can be used in many different ways. The heart of the home is its fully renovated kitchen, with brand-new appliances, a sleek gas stove, and elegant quartz countertops that exude a modern charm. Outside, the fully fenced backyard offers a serene retreat with a flat landscape and a spacious deck featuring a hot tub, perfect for grilling and entertaining. Whether you're unwinding by the fire under the stars or relishing the sounds of nature, this backyard oasis is ideal for family gatherings and relaxation. The neighborhood of Sugar Creek is renowned for its wide bicycle-friendly streets, swim team and pool, pickle ball courts, tennis courts, and the delightful sounds of children playing outdoors. Enjoy the convenience of being close to a variety of restaurants, shopping options, and easy access to I-85, enhancing both lifestyle and commute convenience. Don't miss out on the opportunity to make this meticulously renovated home yours, combining modern amenities with a tranquil suburban lifestyle.
Location
State SC
County Greenville
Area 022
Rooms
Basement None
Master Description Double Sink, Full Bath, Primary on 2nd Lvl, Shower Only, Multiple Closets
Interior
Interior Features Ceiling Smooth, Countertops – Quartz
Heating Propane
Cooling Central Air, Electric
Flooring Carpet, Ceramic Tile, Wood
Fireplaces Number 1
Fireplaces Type Gas Log
Fireplace Yes
Appliance Gas Cooktop, Dishwasher, Disposal, Electric Oven, Range Hood, Tankless Water Heater
Laundry 1st Floor, Electric Dryer Hookup, Washer Hookup
Exterior
Parking Features Attached, Concrete, Driveway
Garage Spaces 2.0
Fence Fenced
Community Features Common Areas, Pool, Tennis Court(s)
Utilities Available Underground Utilities
Roof Type Architectural
Garage Yes
Building
Lot Description 1/2 Acre or Less, Few Trees
Story 2
Foundation Crawl Space
Sewer Public Sewer
Water Public, Greenville
Architectural Style Traditional
Schools
Elementary Schools Buena Vista
Middle Schools Northwood
High Schools Riverside
Others
HOA Fee Include Pool,Recreation Facilities,Street Lights
Read Less Info
Want to know what your home might be worth? Contact us for a FREE valuation!

Our team is ready to help you sell your home for the highest possible price ASAP
Bought with BHHS C Dan Joyner - Midtown






