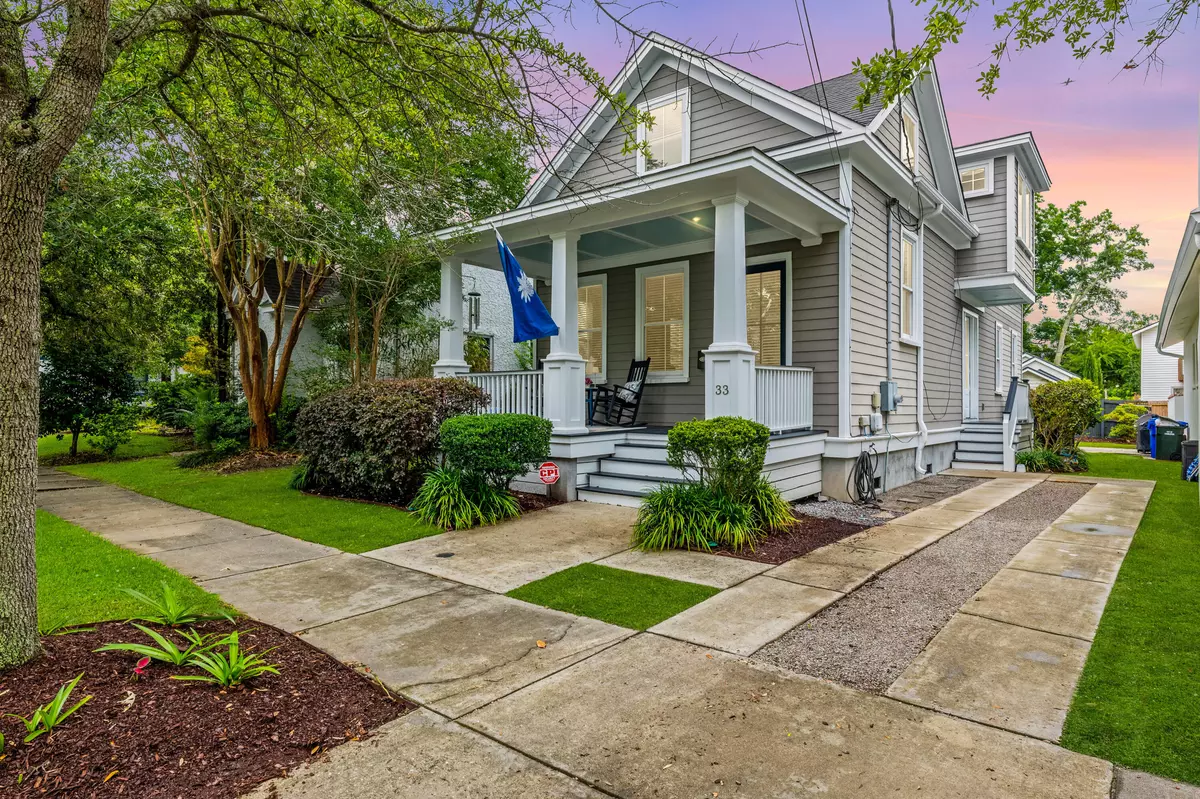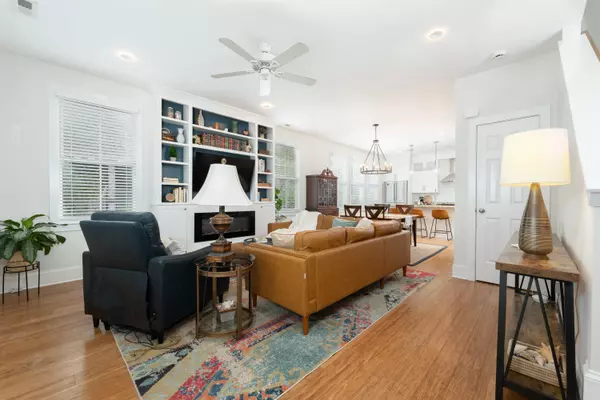Bought with Boneworks LLC
$1,350,000
$1,350,000
For more information regarding the value of a property, please contact us for a free consultation.
4 Beds
3.5 Baths
2,092 SqFt
SOLD DATE : 08/20/2024
Key Details
Sold Price $1,350,000
Property Type Single Family Home
Sub Type Single Family Detached
Listing Status Sold
Purchase Type For Sale
Square Footage 2,092 sqft
Price per Sqft $645
Subdivision Wagener Terrace
MLS Listing ID 24015226
Sold Date 08/20/24
Bedrooms 4
Full Baths 3
Half Baths 1
Year Built 2013
Lot Size 4,356 Sqft
Acres 0.1
Property Description
33 Dunneman has it all. This is a rare opportunty to own newer construction in historic Wagener Terrace. With Hampton Park a block away, curb appeal for days on a charming street in Wagener Terrace, and the conveniences of a new build, you will love this home! Dual primary suites both have walkouts to back patios/porches. Private backyard space is outfitted with turf for virtually zero upkeep. The front porch is perfect for watching the world go by, and the open living and kitchen areas have 9+ foot ceilings, enormous windows for plenty of light, and room to entertain. You'll love the kitchen with custom cabinetry, large island, gas range and plenty of counter space--don't miss the amazing pantry! The downstairs primary suite is tucked away for privacy.Up the stairs you'll find the second floor primary suite, and two additional bedrooms. One is currently being used as an office. Five minute walk to Hampton Park, 7 minute walk to restaurants like Park & Grove, Herd Provisions, and Moe's Crosstown Tavern. X flood zone. This home has been impeccably maintained and has the square footage you've been looking for.
Location
State SC
County Charleston
Area 52 - Peninsula Charleston Outside Of Crosstown
Rooms
Primary Bedroom Level Lower, Upper
Master Bedroom Lower, Upper Ceiling Fan(s), Dual Masters, Multiple Closets, Outside Access, Walk-In Closet(s)
Interior
Interior Features Ceiling - Smooth, High Ceilings, Kitchen Island, Walk-In Closet(s), Ceiling Fan(s), Eat-in Kitchen, Great, Pantry
Heating Electric
Cooling Central Air
Flooring Ceramic Tile, Wood, Bamboo
Fireplaces Number 1
Fireplaces Type Free Standing, Great Room, One
Exterior
Exterior Feature Balcony
Fence Partial
Community Features Bus Line, Central TV Antenna, Dog Park, Park, Trash, Walk/Jog Trails
Utilities Available Charleston Water Service, Dominion Energy
Roof Type Architectural
Porch Patio, Covered, Front Porch
Building
Lot Description 0 - .5 Acre, High, Interior Lot, Level
Story 2
Foundation Crawl Space
Sewer Public Sewer
Water Public
Architectural Style Traditional
Level or Stories Two
New Construction No
Schools
Elementary Schools James Simons
Middle Schools Simmons Pinckney
High Schools Burke
Others
Financing Cash,Conventional,VA Loan
Read Less Info
Want to know what your home might be worth? Contact us for a FREE valuation!

Our team is ready to help you sell your home for the highest possible price ASAP






