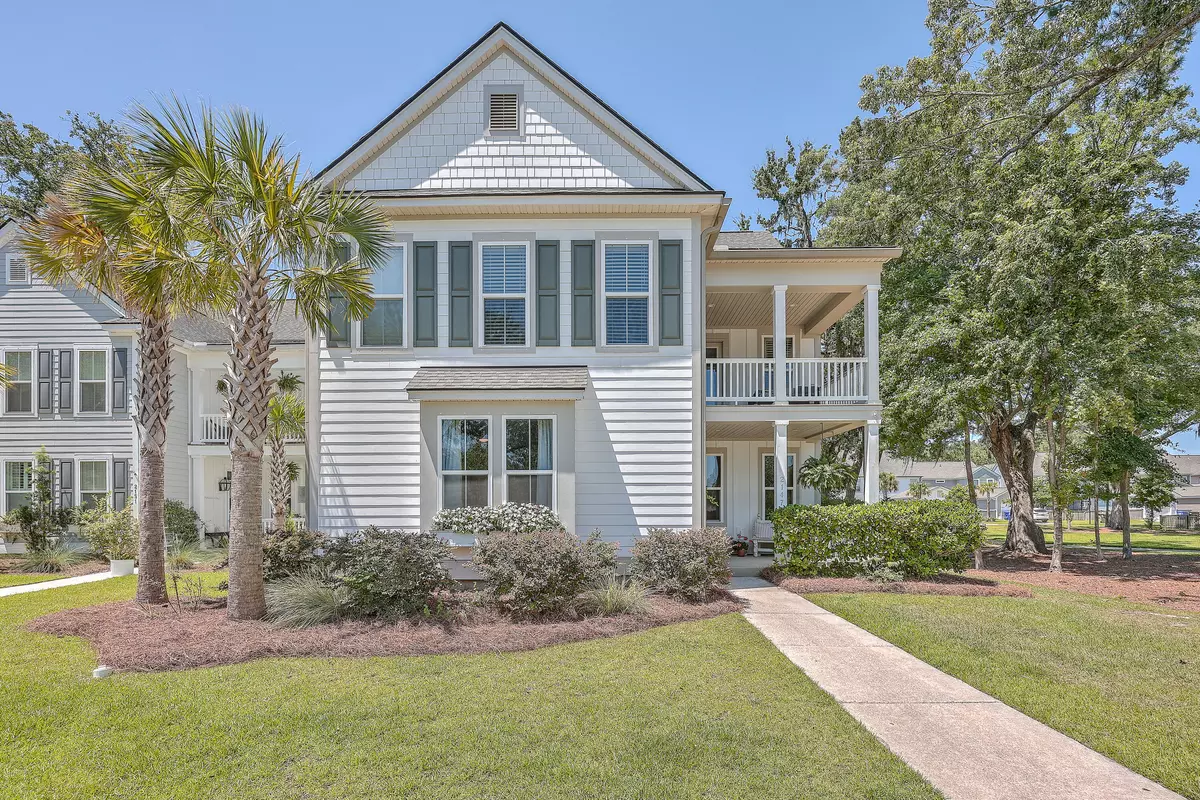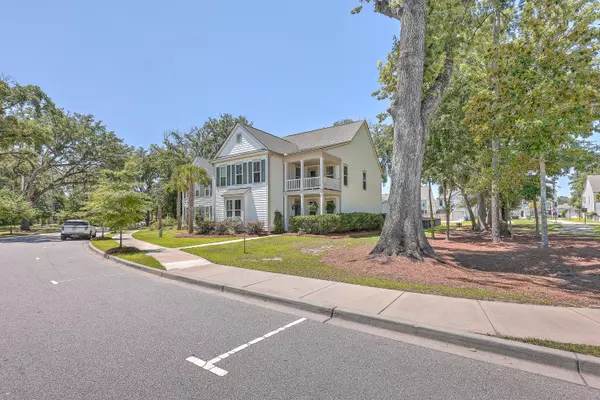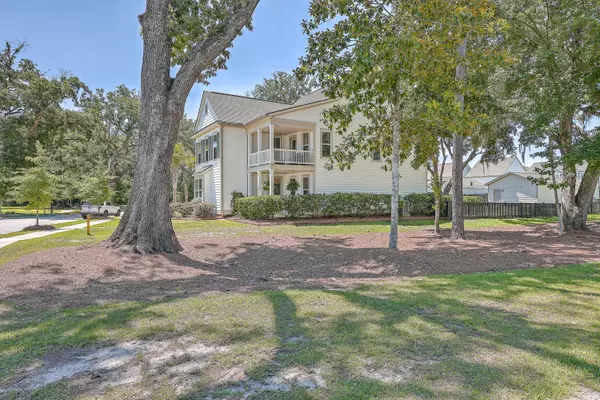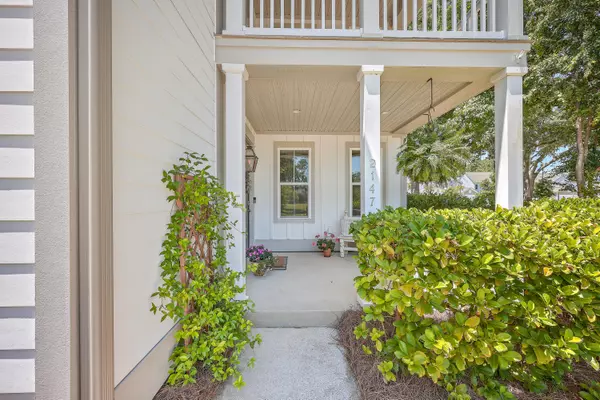Bought with Healthy Realty LLC
$785,000
$785,000
For more information regarding the value of a property, please contact us for a free consultation.
5 Beds
3.5 Baths
3,222 SqFt
SOLD DATE : 08/21/2024
Key Details
Sold Price $785,000
Property Type Single Family Home
Sub Type Single Family Detached
Listing Status Sold
Purchase Type For Sale
Square Footage 3,222 sqft
Price per Sqft $243
Subdivision Oakfield
MLS Listing ID 24015068
Sold Date 08/21/24
Bedrooms 5
Full Baths 3
Half Baths 1
Year Built 2019
Lot Size 9,147 Sqft
Acres 0.21
Property Description
Discover your dream home, nestled among majestic liveoak trees in the heart of Johns Island! With its unique charm and natural surroundings, this 5 bedroom/3.5 bath home offers a serene and picturesque setting. As you enter the home, you'll love the updated woodwork, shiplap, durable laminate hardwood floors, and open floor plan. The gourmet kitchen features stainless steel appliances, quartz countertops, gas stove, and custom cabinetry. The laundry room is located off the kitchen and includes a drop zone and custom cabinetry.The dining room features a shiplap tray ceiling, board and batten, and beaded chandelier.
The eat in kitchen offers bench style seating with built in storage.
The sunroom overlooks the backyard with beautiful shiplap and tons of natural light.
Upstairs you'll find 4 bedrooms, 2 full size bathrooms, and a loft area. There is a second story porch that overlooks the serene water views.
The backyard includes a detached 2 car garage, new sod, tabby shell patio, fenced in backyard, and mature landscaping. Whether you're entertaining guests or enjoying a quiet evening at home, this property offers the perfect blend of luxury and comfort.
Oakfield features several neighborhood amenities that include a resort style pool, clubhouse, two playgrounds, walking trails, and is conveniently located near popular restaurants, breweries, shopping, and more!
Owner is a licensed real estate agent
Location
State SC
County Charleston
Area 23 - Johns Island
Rooms
Primary Bedroom Level Lower
Master Bedroom Lower Ceiling Fan(s), Multiple Closets, Walk-In Closet(s)
Interior
Interior Features Ceiling - Smooth, High Ceilings, Garden Tub/Shower, Eat-in Kitchen, Family, Entrance Foyer, Loft, Pantry, Separate Dining, Sun
Heating Heat Pump, Natural Gas
Cooling Central Air
Flooring Ceramic Tile, Laminate, Wood
Laundry Laundry Room
Exterior
Garage Spaces 2.0
Fence Fence - Wooden Enclosed
Community Features Park, Pool, Walk/Jog Trails
Utilities Available Berkeley Elect Co-Op, Charleston Water Service, Dominion Energy, John IS Water Co
Waterfront Description Pond,Pond Site
Roof Type Architectural
Porch Front Porch
Total Parking Spaces 2
Building
Story 2
Foundation Slab
Sewer Public Sewer
Water Public
Architectural Style Charleston Single
Level or Stories Two
New Construction No
Schools
Elementary Schools Mt. Zion
Middle Schools Haut Gap
High Schools St. Johns
Others
Financing Cash,Conventional,VA Loan
Read Less Info
Want to know what your home might be worth? Contact us for a FREE valuation!

Our team is ready to help you sell your home for the highest possible price ASAP






