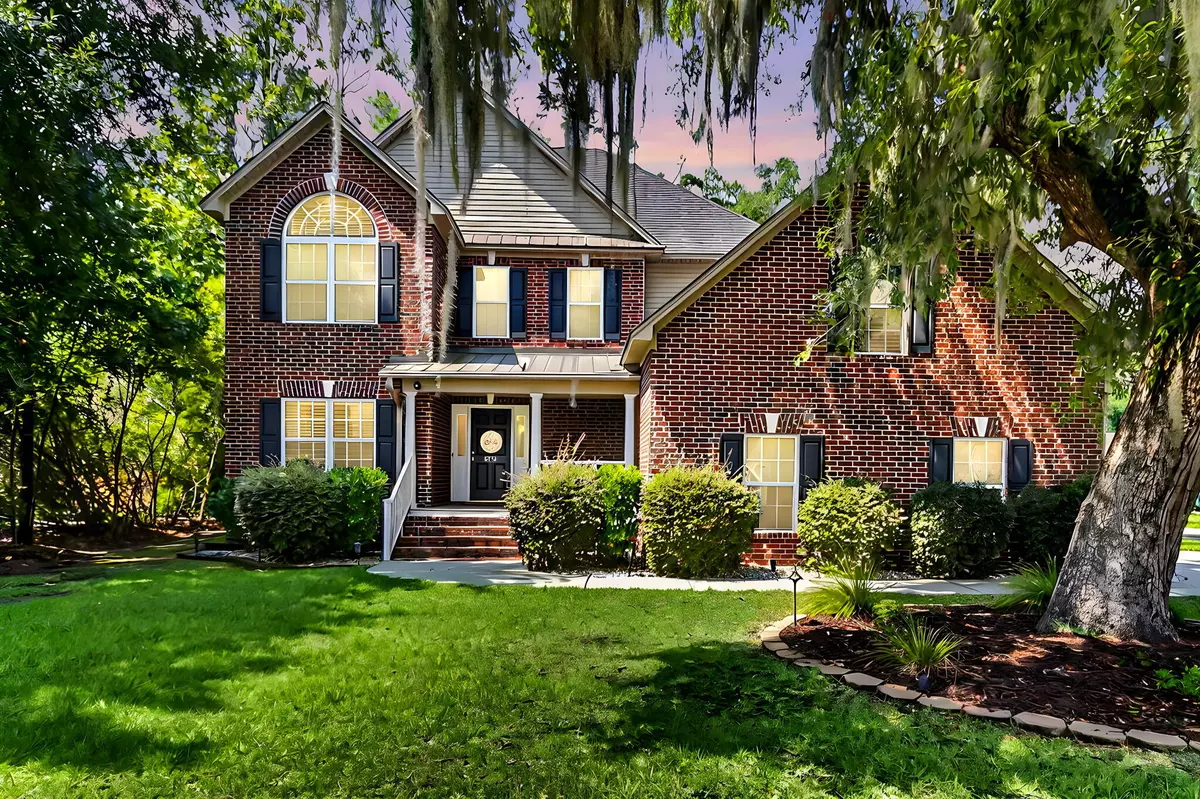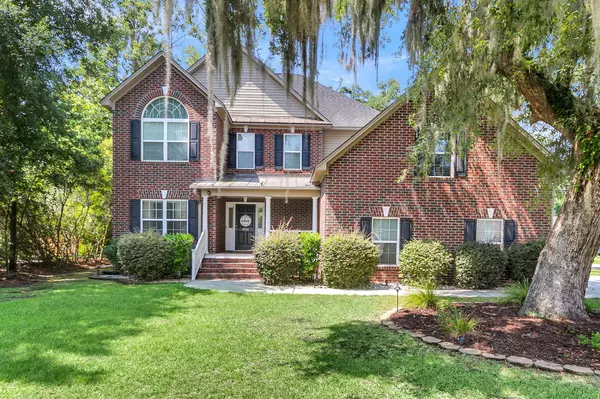Bought with JPAR Magnolia Group
$640,000
$645,000
0.8%For more information regarding the value of a property, please contact us for a free consultation.
6 Beds
4.5 Baths
3,356 SqFt
SOLD DATE : 08/22/2024
Key Details
Sold Price $640,000
Property Type Single Family Home
Sub Type Single Family Detached
Listing Status Sold
Purchase Type For Sale
Square Footage 3,356 sqft
Price per Sqft $190
Subdivision Cedar Grove
MLS Listing ID 24016439
Sold Date 08/22/24
Bedrooms 6
Full Baths 4
Half Baths 1
Year Built 2013
Lot Size 0.320 Acres
Acres 0.32
Property Description
This gorgeous 6 bed, 4.5 bath brick home w/ side load garage sits on .32ac & is a corner homesite in centrally located Cedar Grove. This home features a bright 2-story foyer, flex space, & family room w/ gas FP. The open kitchen has painted & glazed cabinets, granite tops, SS appliances & gas range w/ enclosed hood fan, & the microwave is positioned in the base cabinets for a cleaner look. A 3 season room w/ gas FP is located off the family room. The Primary, found on the 1st floor, has a dbl trey ceiling w/ dual closet along w/ a luxurious ensuite. The ensuite includes a pedestal tub, dual shower heads w/ frameless door & w/c. Upstairs offers 3 generously sized bedrooms, a media room/5th bedroom, & office/6th bedroom w/ ensuite.This home spares no expense: oak HW, crown trim, 6" baseboards, tankless water heater, iron fence, outdoor lighting, tons of storage & more. Amenities include a Jr. Olympic pool, clubhouse, & walking trails. Cedar Grove is close to shopping, I26, golf courses/parks & Boeing. Come make this well-maintained home, yours!
Location
State SC
County Dorchester
Area 61 - N. Chas/Summerville/Ladson-Dor
Rooms
Primary Bedroom Level Lower
Master Bedroom Lower Ceiling Fan(s), Garden Tub/Shower, Multiple Closets, Walk-In Closet(s)
Interior
Interior Features Ceiling - Cathedral/Vaulted, Tray Ceiling(s), High Ceilings, Garden Tub/Shower, Kitchen Island, Walk-In Closet(s), Ceiling Fan(s), Eat-in Kitchen, Family, Formal Living, Entrance Foyer, Media, Office, Other (Use Remarks), Pantry, Separate Dining, Study, Utility
Heating Heat Pump
Cooling Central Air
Flooring Ceramic Tile, Wood
Fireplaces Number 2
Fireplaces Type Family Room, Gas Connection, Gas Log, Other (Use Remarks), Two
Laundry Laundry Room
Exterior
Garage Spaces 2.0
Fence Wrought Iron
Community Features Clubhouse, Pool, Trash, Walk/Jog Trails
Utilities Available Dominion Energy
Roof Type Architectural,Asphalt
Porch Patio, Covered, Front Porch, Screened
Total Parking Spaces 2
Building
Lot Description .5 - 1 Acre, Level
Story 2
Foundation Crawl Space
Sewer Public Sewer
Architectural Style Traditional
Level or Stories Two
New Construction No
Schools
Elementary Schools Fort Dorchester
Middle Schools River Oaks
High Schools Ft. Dorchester
Others
Financing Cash,Conventional,FHA,VA Loan
Read Less Info
Want to know what your home might be worth? Contact us for a FREE valuation!

Our team is ready to help you sell your home for the highest possible price ASAP
Get More Information







