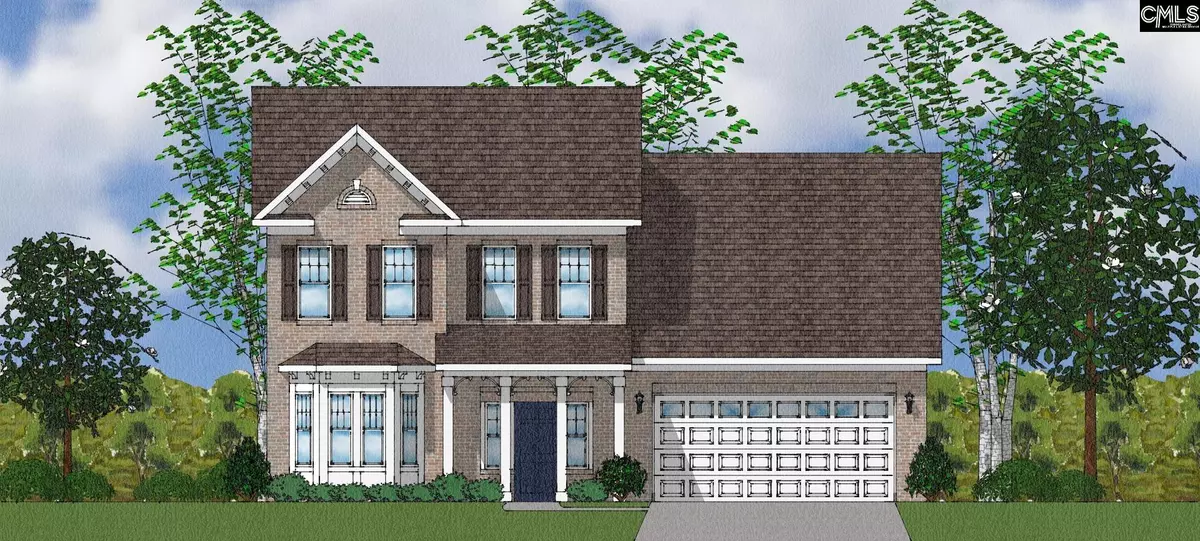$380,245
For more information regarding the value of a property, please contact us for a free consultation.
4 Beds
3 Baths
2,790 SqFt
SOLD DATE : 08/22/2024
Key Details
Property Type Single Family Home
Sub Type Single Family
Listing Status Sold
Purchase Type For Sale
Square Footage 2,790 sqft
Price per Sqft $138
Subdivision Ashcroft
MLS Listing ID 585084
Sold Date 08/22/24
Style Traditional
Bedrooms 4
Full Baths 2
Half Baths 1
HOA Fees $52/ann
Year Built 2024
Lot Size 6,969 Sqft
Property Description
Welcome to Ashcroft! This four-bedroom, two-and-one-half-bath Parker floorplan is a spacious and functional home. The gourmet kitchen with a gas cooktop, stainless steel hood, and microwave/oven combo is perfect for cooking and entertaining. The fireplace is always a cozy addition for the colder months, and the sunroom can be a lovely space to relax and enjoy natural light. The large primary bedroom with a luxury ensuite is a wonderful retreat within the home, and having an upstairs loft adds versatility for use as a recreation area. Don't miss this amazing home!
Location
State SC
County Richland
Area Columbia Northeast
Rooms
Other Rooms Sun Room, Office, Loft
Primary Bedroom Level Main
Master Bedroom Double Vanity, Bath-Private, Separate Shower, Closet-Walk in, Ceilings-Box, Ceiling Fan, Tub-Free Standing
Bedroom 2 Second Double Vanity, Bath-Shared, Closet-Walk in, Tub-Shower
Kitchen Main Eat In, Island, Pantry, Counter Tops-Granite, Backsplash-Tiled, Cabinets-Painted, Recessed Lights, Floors-Luxury Vinyl Plank
Interior
Interior Features Ceiling Fan, Smoke Detector, Attic Pull-Down Access, Attic Access
Heating Gas 1st Lvl, Zoned
Cooling Central, Zoned
Fireplaces Number 1
Fireplaces Type Gas Log-Natural
Equipment Dishwasher, Disposal, Tankless H20
Exterior
Exterior Feature Patio, Sprinkler, Gutters - Full, Front Porch - Covered, Back Porch - Uncovered
Parking Features Garage Attached, Front Entry
Garage Spaces 2.0
Street Surface Paved
Building
Story 2
Foundation Slab
Sewer Public
Water Public
Structure Type Brick-Partial-AbvFound,Vinyl
Schools
Elementary Schools Pontiac
Middle Schools Summit
High Schools Spring Valley
School District Richland Two
Read Less Info
Want to know what your home might be worth? Contact us for a FREE valuation!

Our team is ready to help you sell your home for the highest possible price ASAP
Bought with Agent Group Realty






