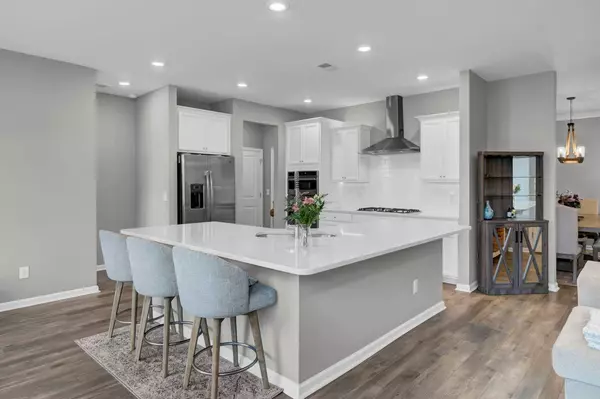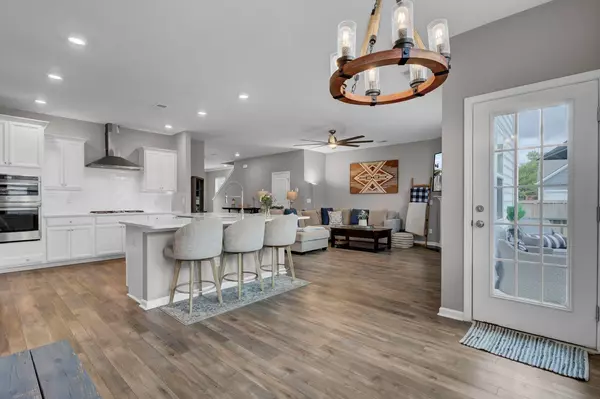Bought with NONMEMBER LICENSEE
$587,000
$595,000
1.3%For more information regarding the value of a property, please contact us for a free consultation.
5 Beds
3.5 Baths
2,811 SqFt
SOLD DATE : 08/23/2024
Key Details
Sold Price $587,000
Property Type Other Types
Listing Status Sold
Purchase Type For Sale
Square Footage 2,811 sqft
Price per Sqft $208
Subdivision Tanner Plantation
MLS Listing ID 24012955
Sold Date 08/23/24
Bedrooms 5
Full Baths 3
Half Baths 1
Year Built 2021
Lot Size 9,147 Sqft
Acres 0.21
Property Description
Tucked in the back of Tanner Plantation on a corner lot, this open floor plan is packed with upgrades! Luxury Vinyl Plank flooring covers the most of the downstairs starting with the foyer entry, office to the right with a glass french doors, into the open living room & kitchen. The kitchen showcases Quartz countertops, large island, stainless steel appliances, separate gas cooktop with hood, tile backsplash & pantry. Open space with the living room that features a gas log fireplace, separate formal dining area with crown molding, & eat in kitchen space. Step out to the deck overlooking the fully fenced in backyard. A bedroom with a full bathroom, & half bath finish the first floor. Upstairs are four spacious bedrooms with walk in closets including the enormous primary bedroom suite.Primary bathroom features tile flooring, dual sink vanity, and tile shower with bench. Full hallway bathroom and laundry room finish the 2nd floor. Situated to the rear of the neighborhood with no through traffic and move in ready!
Location
State SC
County Berkeley
Area 72 - G.Cr/M. Cor. Hwy 52-Oakley-Cooper River
Rooms
Primary Bedroom Level Lower, Upper
Master Bedroom Lower, Upper Ceiling Fan(s), Dual Masters, Walk-In Closet(s)
Interior
Interior Features Ceiling - Smooth, High Ceilings, Kitchen Island, Walk-In Closet(s), Ceiling Fan(s), Eat-in Kitchen, Family, Entrance Foyer, Office, Pantry, Separate Dining
Heating Heat Pump
Cooling Central Air
Flooring Ceramic Tile
Fireplaces Number 1
Fireplaces Type Family Room, Gas Log, One
Laundry Laundry Room
Exterior
Garage Spaces 2.0
Fence Fence - Wooden Enclosed
Utilities Available Charleston Water Service, Dominion Energy
Roof Type Asphalt
Porch Deck, Front Porch
Total Parking Spaces 2
Building
Story 2
Foundation Raised Slab, Slab
Sewer Public Sewer
Water Public
Architectural Style Traditional
Level or Stories Two
New Construction No
Schools
Elementary Schools Bowens Corner Elementary
Middle Schools Hanahan
High Schools Hanahan
Others
Financing Relocation Property,Cash,Conventional,FHA,VA Loan
Read Less Info
Want to know what your home might be worth? Contact us for a FREE valuation!

Our team is ready to help you sell your home for the highest possible price ASAP
Get More Information







