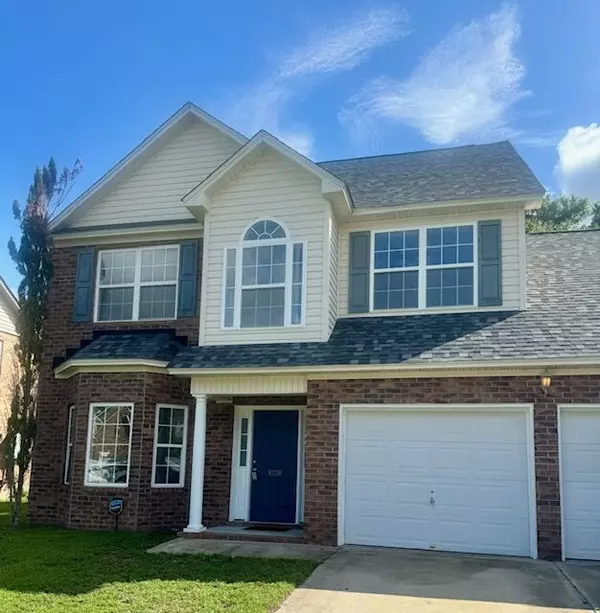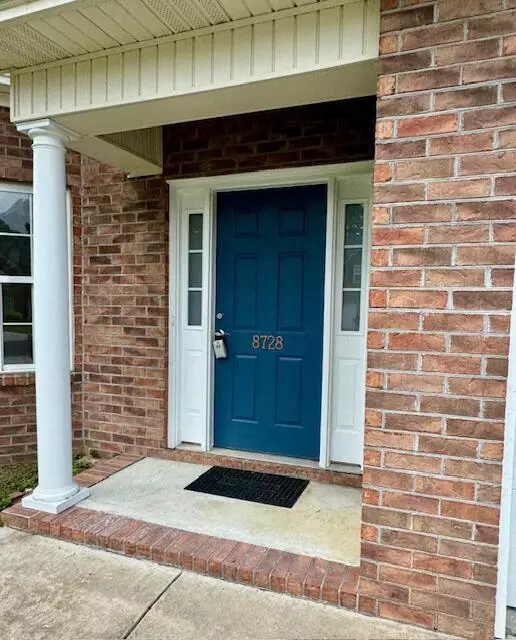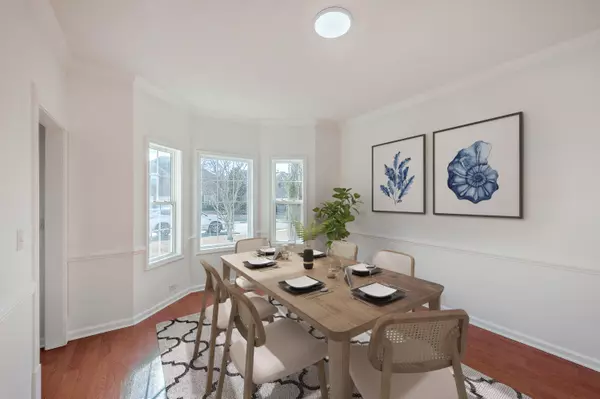Bought with The Boulevard Company, LLC
$395,000
$395,000
For more information regarding the value of a property, please contact us for a free consultation.
4 Beds
2.5 Baths
2,027 SqFt
SOLD DATE : 08/27/2024
Key Details
Sold Price $395,000
Property Type Single Family Home
Sub Type Single Family Detached
Listing Status Sold
Purchase Type For Sale
Square Footage 2,027 sqft
Price per Sqft $194
Subdivision Cedar Grove
MLS Listing ID 24003028
Sold Date 08/27/24
Bedrooms 4
Full Baths 2
Half Baths 1
Year Built 2006
Lot Size 9,147 Sqft
Acres 0.21
Property Description
BACK ON MARKET, due to no fault of seller! Brand new roof placed in May. This meticulously maintained home boasts a contemporary charm with freshly painted walls and brand-new carpeting on the stairs and new LVP in all bedrooms & bathrooms upstairs, ensuring a clean and inviting atmosphere from the moment you step inside. The heart of the home, the kitchen, shines with all-new appliances, offering both efficiency and style for your culinary adventures.Your comfort is paramount, with the recent installation of a new HVAC system in 2023, guaranteeing year-round comfort, and a state-of-the-art tankless hot water heater added in 2024 for convenience and energy efficiency. Say goodbye to worries about major maintenance items!Convenience is key, with close proximity to shopping centers and a variety of dining options, as well as swift access to both the airport and I-26, simplifying your daily commute or travel plans. Additionally, residents of Cedar Grove enjoy exclusive access to community amenities, including a clubhouse and refreshing pool, perfect for leisurely weekends or social gatherings.
Don't miss the opportunity to make this your new home sweet home, where modern comforts and convenience seamlessly blend to create the perfect living environment. Schedule your showing today and start envisioning your life in this delightful retreat!
Location
State SC
County Dorchester
Area 61 - N. Chas/Summerville/Ladson-Dor
Rooms
Primary Bedroom Level Upper
Master Bedroom Upper Ceiling Fan(s), Walk-In Closet(s)
Interior
Interior Features Ceiling - Blown, Eat-in Kitchen, Family, Entrance Foyer, Separate Dining
Heating Natural Gas
Cooling Central Air
Flooring Laminate
Fireplaces Number 1
Fireplaces Type Family Room, Gas Log, One
Laundry Laundry Room
Exterior
Garage Spaces 2.0
Community Features Clubhouse, Pool
Utilities Available Charleston Water Service, Dominion Energy
Waterfront Description Pond Site
Roof Type Asphalt
Total Parking Spaces 2
Building
Lot Description 0 - .5 Acre
Story 2
Foundation Slab
Sewer Public Sewer
Water Public
Architectural Style Traditional
Level or Stories Two
Structure Type Brick Veneer,Vinyl Siding
New Construction No
Schools
Elementary Schools Fort Dorchester
Middle Schools River Oaks
High Schools Ft. Dorchester
Others
Financing Any,Cash,Conventional,FHA,VA Loan
Read Less Info
Want to know what your home might be worth? Contact us for a FREE valuation!

Our team is ready to help you sell your home for the highest possible price ASAP






