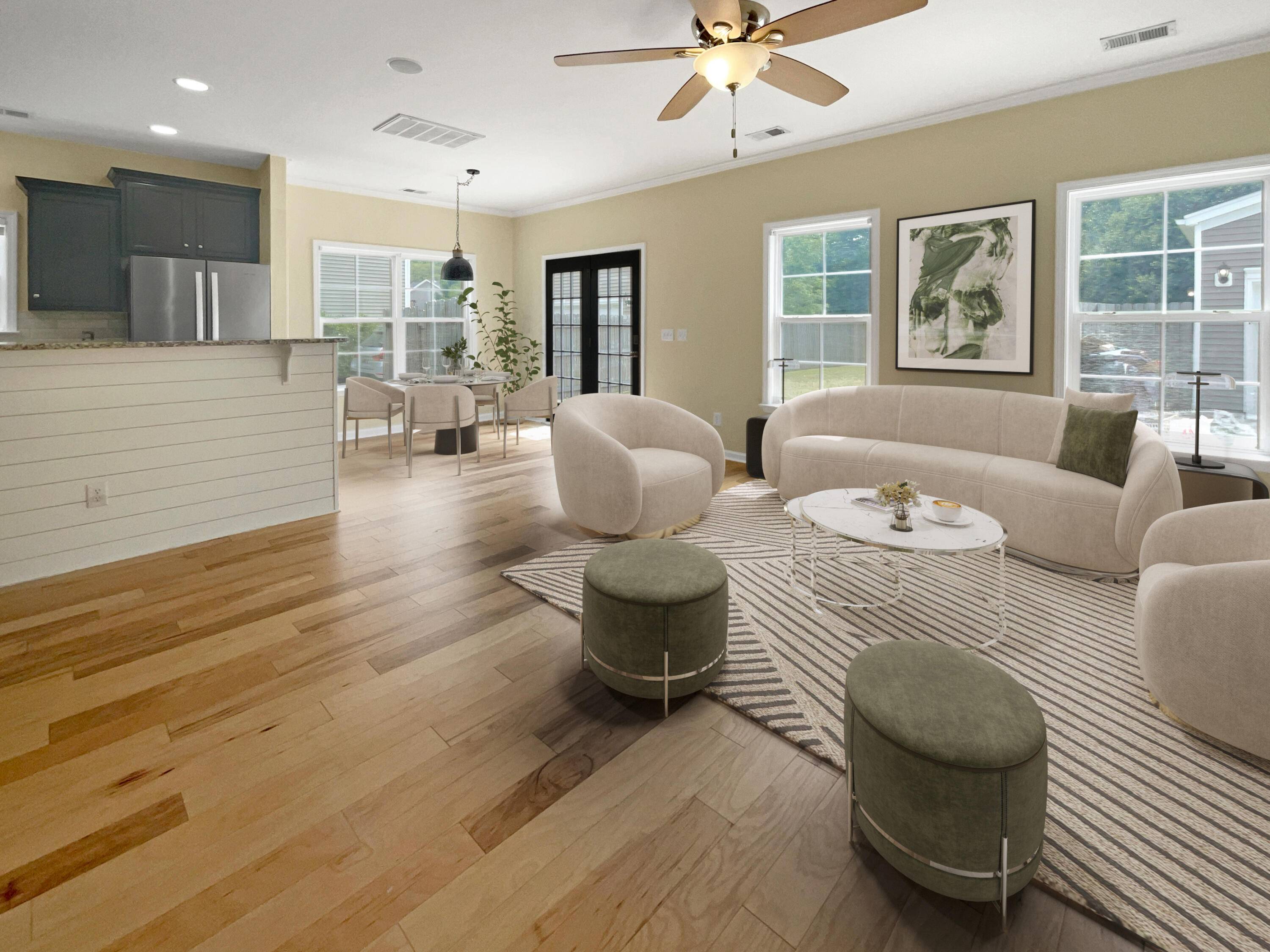Bought with Marshall Walker Real Estate
$525,000
$532,000
1.3%For more information regarding the value of a property, please contact us for a free consultation.
4 Beds
2.5 Baths
2,291 SqFt
SOLD DATE : 08/28/2024
Key Details
Sold Price $525,000
Property Type Single Family Home
Sub Type Single Family Detached
Listing Status Sold
Purchase Type For Sale
Square Footage 2,291 sqft
Price per Sqft $229
Subdivision Brownswood Farms
MLS Listing ID 24016503
Sold Date 08/28/24
Bedrooms 4
Full Baths 2
Half Baths 1
Year Built 2012
Lot Size 2,178 Sqft
Acres 0.05
Property Sub-Type Single Family Detached
Property Description
Welcome to a beautifully designed home complete with modern enhancements and impressive features. Fresh interior paint attributed to its warm and inviting ambiance. Step into the kitchen and you will immediately notice the all stainless steel appliances. An elegant accent backsplash adds an extra touch of sophistication. The primary bathroom is an oasis, boasting double sinks providing ample space and a separate tub and shower for relaxation and comfort. For an outdoor breath of fresh air, step out onto the patio or venture further to enjoy the ample space in the fenced-in backyard. Carefully maintained, this property encapsulates both style and functionality. This beautiful home is a perfect sanctuary offering blend-in comfort and class that promises a tranquil living experience.
Location
State SC
County Charleston
Area 23 - Johns Island
Interior
Interior Features Kitchen Island
Cooling Central Air
Flooring Laminate
Laundry Laundry Room
Exterior
Parking Features 2 Car Garage, Detached
Garage Spaces 2.0
Porch Patio
Total Parking Spaces 2
Building
Story 3
Foundation Slab
Sewer Public Sewer
Water Public
Architectural Style Colonial
Structure Type Vinyl Siding
New Construction No
Schools
Elementary Schools Angel Oak
Middle Schools Haut Gap
High Schools St. Johns
Others
Acceptable Financing Cash, Conventional, VA Loan
Listing Terms Cash, Conventional, VA Loan
Financing Cash,Conventional,VA Loan
Read Less Info
Want to know what your home might be worth? Contact us for a FREE valuation!

Our team is ready to help you sell your home for the highest possible price ASAP






