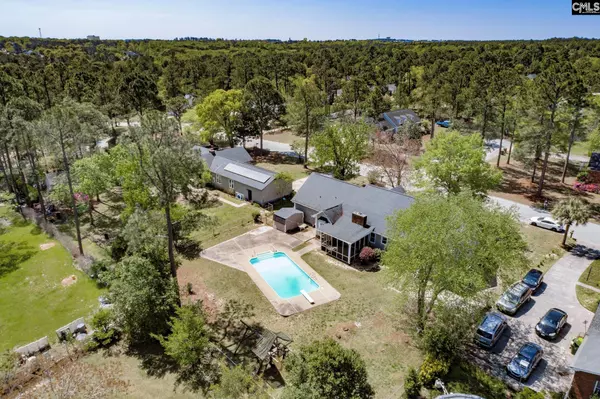$290,000
For more information regarding the value of a property, please contact us for a free consultation.
3 Beds
2 Baths
2,172 SqFt
SOLD DATE : 08/29/2024
Key Details
Property Type Single Family Home
Sub Type Single Family
Listing Status Sold
Purchase Type For Sale
Square Footage 2,172 sqft
Price per Sqft $133
Subdivision Briarcliffe Estates
MLS Listing ID 582744
Sold Date 08/29/24
Style Ranch
Bedrooms 3
Full Baths 2
Year Built 1976
Lot Size 0.300 Acres
Property Description
Back on the Market with no fault to Seller. Make you way into the picturesque Briarcliffe Estates neighborhood! This charming home features 3 bedrooms all on the main level, 2 full bathrooms, brand new Luxury vinyl plank, new carpets, a 2-car garage, and a bonus room upstairs that could serve as a 4th bedroom. Additionally, there's a smaller room upstairs perfect for an office or small gym, along with a walk-in attic providing ample storage space. Additionally, outside to relax on the screened-in porch and take a dip in the inviting inground swimming pool, ideal for enjoying those hot Carolina days. Don't miss out - schedule your viewing quickly before this opportunity slips away!
Location
State SC
County Richland
Area Columbia Northeast
Rooms
Primary Bedroom Level Main
Master Bedroom Bath-Private, Tub-Shower, Ceiling Fan, Closet-Private, Floors - Carpet
Bedroom 2 Main Ceiling Fan
Dining Room Main Floors - Carpet, Floors-Luxury Vinyl Plank
Kitchen Main Eat In, Pantry, Counter Tops-Formica, Cabinets-Stained, Floors-Laminate
Interior
Interior Features Attic Storage, Ceiling Fan, Smoke Detector, Attic Access
Heating Central
Cooling Central
Fireplaces Number 1
Equipment Dishwasher, Disposal, Microwave Built In
Laundry Heated Space
Exterior
Exterior Feature Shed, Irrigation Well, Gutters - Full, Back Porch - Screened
Parking Features Garage Attached, Front Entry
Garage Spaces 2.0
Fence Privacy Fence
Pool Yes
Street Surface Paved
Building
Story 1
Foundation Crawl Space
Sewer Public
Water Public
Structure Type Vinyl
Schools
Elementary Schools Bookman Road
Middle Schools Summit
High Schools Ridge View
School District Richland Two
Read Less Info
Want to know what your home might be worth? Contact us for a FREE valuation!

Our team is ready to help you sell your home for the highest possible price ASAP
Bought with Coldwell Banker Realty






