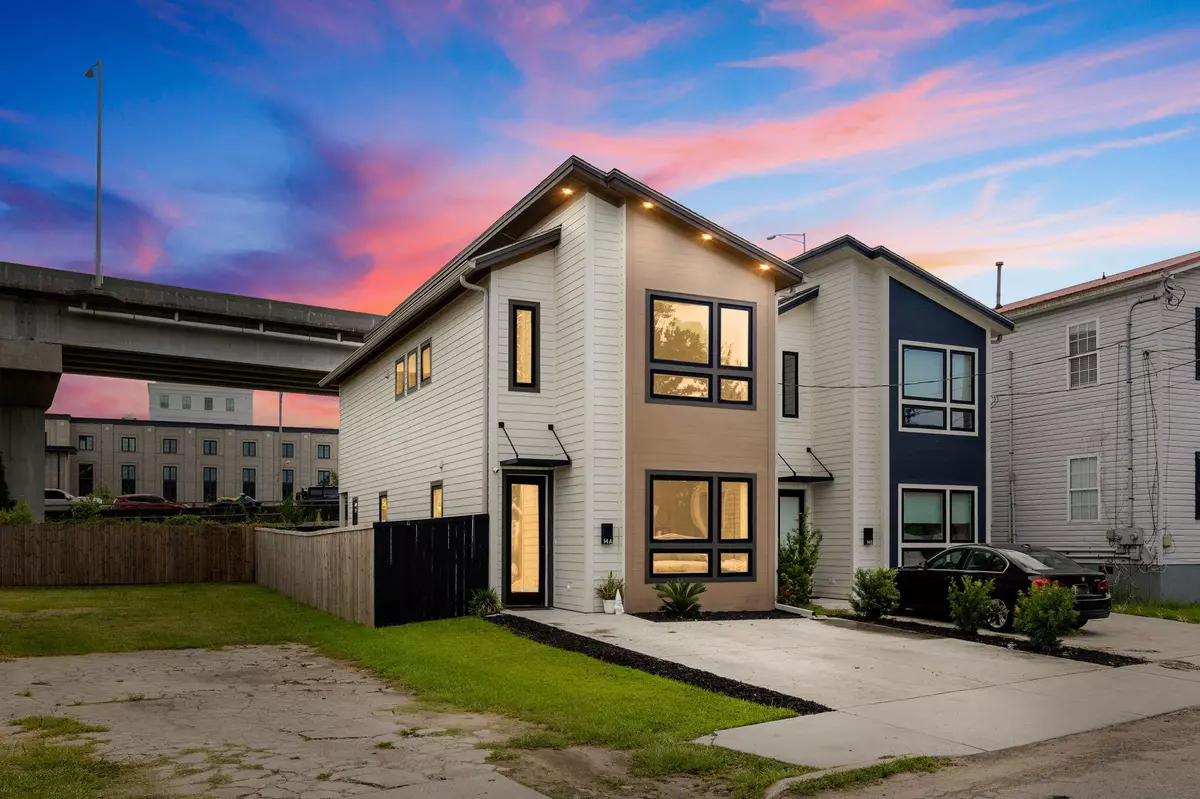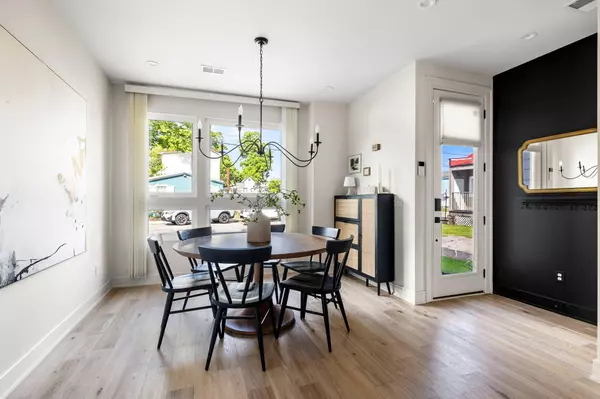Bought with Boneworks LLC
$840,000
$865,000
2.9%For more information regarding the value of a property, please contact us for a free consultation.
3 Beds
2.5 Baths
1,642 SqFt
SOLD DATE : 08/28/2024
Key Details
Sold Price $840,000
Property Type Single Family Home
Sub Type Single Family Detached
Listing Status Sold
Purchase Type For Sale
Square Footage 1,642 sqft
Price per Sqft $511
Subdivision E F Street
MLS Listing ID 24015863
Sold Date 08/28/24
Bedrooms 3
Full Baths 2
Half Baths 1
Year Built 2022
Lot Size 4,791 Sqft
Acres 0.11
Property Sub-Type Single Family Detached
Property Description
Don't miss this opportunity for modern living in historic Charleston! Built in 2022, 14 F Street offers a contemporary living space with light wood flooring, floor-to-ceiling cabinets, and an abundance of natural light throughout, all within an open floor plan. The interior features high-end appliances from the GE Cafe Line and top-of-the-line finishes, all custom-picked when the home was built.A rare downtown amenity, this property includes dedicated off-street parking for two vehicles and is located outside of a residential parking area. The fully fenced yard boasts a patio and green space, perfect for outdoor enjoyment. Additionally, the home is situated along the future LowCountry LowLine, a planned run/walk trail that the City of Charleston intends to build.The location is conveniently located with King Street just a short distance away. You'll also find popular spots like Leon's, Melfi's, Little Jack's Tavern, and Graft right around the corner. Take your chance to live amidst the charm and vibrant lifestyle that Charleston has to offer!
Location
State SC
County Charleston
Area 52 - Peninsula Charleston Outside Of Crosstown
Rooms
Primary Bedroom Level Upper
Master Bedroom Upper Ceiling Fan(s), Multiple Closets
Interior
Interior Features Ceiling - Smooth, High Ceilings, Kitchen Island, Ceiling Fan(s), Eat-in Kitchen, Great, Pantry, Separate Dining
Heating Forced Air
Cooling Central Air
Flooring Ceramic Tile, Wood
Window Features Window Treatments - Some
Laundry Laundry Room
Exterior
Exterior Feature Stoop
Fence Fence - Wooden Enclosed
Utilities Available Charleston Water Service, Dominion Energy
Roof Type Architectural
Porch Patio, Covered
Building
Lot Description 0 - .5 Acre, Interior Lot, Level
Story 2
Foundation Slab
Sewer Public Sewer
Water Public
Architectural Style Contemporary
Level or Stories Two
Structure Type Cement Plank
New Construction No
Schools
Elementary Schools James Simons
Middle Schools Simmons Pinckney
High Schools Burke
Others
Financing Cash,Conventional,FHA,VA Loan
Read Less Info
Want to know what your home might be worth? Contact us for a FREE valuation!

Our team is ready to help you sell your home for the highest possible price ASAP






