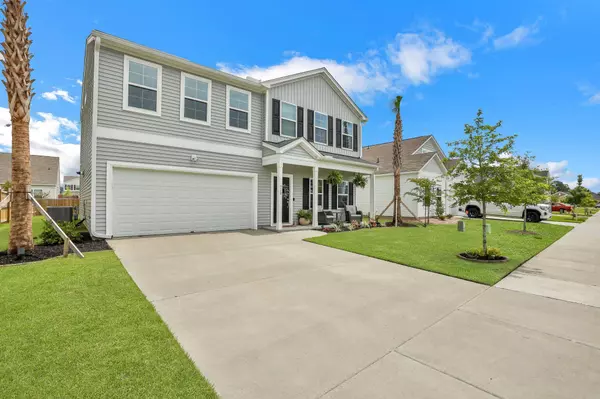Bought with Keller Williams Key
$405,000
$414,900
2.4%For more information regarding the value of a property, please contact us for a free consultation.
4 Beds
2.5 Baths
2,218 SqFt
SOLD DATE : 08/29/2024
Key Details
Sold Price $405,000
Property Type Single Family Home
Sub Type Single Family Detached
Listing Status Sold
Purchase Type For Sale
Square Footage 2,218 sqft
Price per Sqft $182
Subdivision Mackey Farms
MLS Listing ID 24019273
Sold Date 08/29/24
Bedrooms 4
Full Baths 2
Half Baths 1
Year Built 2022
Lot Size 6,534 Sqft
Acres 0.15
Property Description
Welcome to 120 Percheron, where elegance meets functionality in a prime central location. This exquisite home features 4 generously sized bedrooms and a versatile 5th room, perfect for a home office, playroom, or gym and has LVP flooring throughout. With 2 full bathrooms and a convenient half bath, it offers ample space for privacy and convenience. The heart of this home is the expansive kitchen, designed for both cooking enthusiasts and social gatherings. It boasts a huge 10 ft island, granite countertops, ample cabinet space, and a large pantry, making it perfect for dining and entertaining. Enjoy seamless indoor-outdoor living with inviting front and back patios, and a spacious backyard that provides a safe and private haven for relaxation aplay. Additional highlights include an attached 2-car garage and a prime location close to shopping, dining, and recreational amenities. Mackey Farms is just 5 minutes from Nexton Plaza and less than 3 miles to the interstate with more expansion for retail and restaurants coming soon. The neighborhood is designed with sidewalks throughout, neighborhood firepit and playgrounds for active lifestyle. Designed for comfort and style, 120 Perscheron offers everything you need for a vibrant and fulfilling lifestyle. Make this your new address and experience the best in modern living!
Location
State SC
County Berkeley
Area 74 - Summerville, Ladson, Berkeley Cty
Rooms
Primary Bedroom Level Upper
Master Bedroom Upper Walk-In Closet(s)
Interior
Interior Features Ceiling - Smooth, High Ceilings, Kitchen Island, Walk-In Closet(s), Ceiling Fan(s), Eat-in Kitchen, Family, Entrance Foyer, Office, Pantry
Heating Heat Pump, Natural Gas
Cooling Central Air
Flooring Vinyl
Laundry Laundry Room
Exterior
Garage Spaces 2.0
Fence Partial
Community Features Dog Park, Park, Trash
Utilities Available BCW & SA, Berkeley Elect Co-Op, Dominion Energy
Roof Type Fiberglass
Porch Patio, Covered, Front Porch
Total Parking Spaces 2
Building
Lot Description 0 - .5 Acre
Story 2
Foundation Slab
Sewer Public Sewer
Water Public
Architectural Style Traditional
Level or Stories Two
Structure Type Vinyl Siding
New Construction No
Schools
Elementary Schools Carolyn Lewis
Middle Schools Carolyn Lewis
High Schools Cane Bay High School
Others
Financing Any,Cash,Conventional,FHA,VA Loan
Read Less Info
Want to know what your home might be worth? Contact us for a FREE valuation!

Our team is ready to help you sell your home for the highest possible price ASAP






