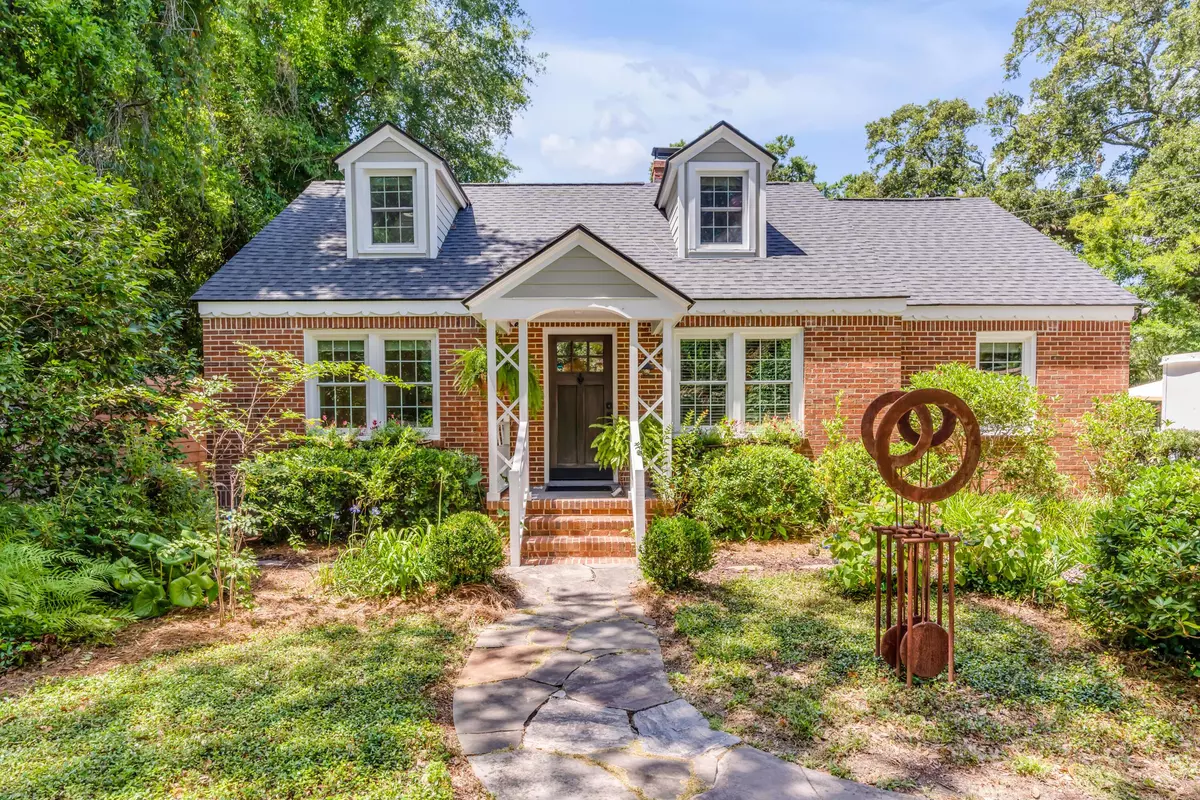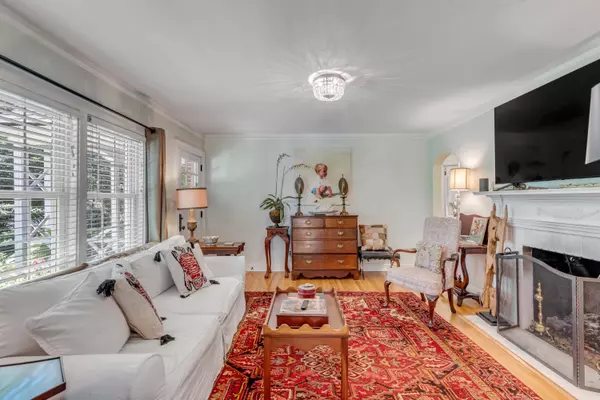Bought with Carolina One Real Estate
$1,235,000
$1,250,000
1.2%For more information regarding the value of a property, please contact us for a free consultation.
4 Beds
3 Baths
2,517 SqFt
SOLD DATE : 08/30/2024
Key Details
Sold Price $1,235,000
Property Type Single Family Home
Sub Type Single Family Detached
Listing Status Sold
Purchase Type For Sale
Square Footage 2,517 sqft
Price per Sqft $490
Subdivision Riverland Terrace
MLS Listing ID 24015890
Sold Date 08/30/24
Bedrooms 4
Full Baths 3
Year Built 1950
Lot Size 10,454 Sqft
Acres 0.24
Property Description
Welcome to this adorable, brick Riverland Terrace cottage which sits on the gorgeous canopied ''Avenue of Oaks.'' Upon entering the front door, you're greeted by a cozy living room with fireplace. To the right through a lovely curved archway is a separate dining room which leads into the kitchen with all newer appliances. Off the kitchen is a bonus room with a closet that is currently used as an office. Down the hall there is a full updated bathroom, the first floor primary bedroom as well as an additional bedroom. Up the stairs, is another larger primary bedroom and bathroom running the full length of the home.In the rear of the home, there is a detached garage with a spacious workshop area and laundry room. Above the garage is a large renovated FROG with vaultedceilings, a huge bathroom and walk-in closet. If desired, the FROG has income producing potential.
The back yard is a gardeners paradise filled with paved walkways through roses and camellias - adjacent is a large patio area for outdoor living. There is also a gardening storage room at the rear of garage and an enclosed outdoor shower.
Riverland Terrace is one of the most popular and desirable neighborhoods in Charleston due to its close proximity to downtown and its walking distance to several restaurants, shops, The Terrace movie theatre, as well as a weekly farmer's market. Riverland Terrace has a public boat landing on the Intracoastal Waterway, a community garden and neighborhood park.
Location
State SC
County Charleston
Area 21 - James Island
Rooms
Primary Bedroom Level Lower
Master Bedroom Lower Walk-In Closet(s)
Interior
Interior Features Ceiling - Smooth, Walk-In Closet(s), Formal Living, Frog Detached, In-Law Floorplan, Office, Separate Dining, Utility
Heating Forced Air, Heat Pump
Cooling Central Air
Flooring Ceramic Tile, Wood
Fireplaces Number 1
Fireplaces Type Gas Log, Living Room, One
Window Features Some Thermal Wnd/Doors
Laundry Laundry Room
Exterior
Exterior Feature Lawn Irrigation, Lawn Well, Lighting
Garage Spaces 1.0
Fence Fence - Wooden Enclosed
Community Features Boat Ramp, Park, Trash
Utilities Available Charleston Water Service, Dominion Energy, James IS PSD
Roof Type Architectural
Porch Patio
Total Parking Spaces 1
Building
Lot Description 0 - .5 Acre
Story 2
Foundation Crawl Space
Sewer Public Sewer
Water Public, Well
Architectural Style Cottage, Traditional
Level or Stories Two
Structure Type Brick,Cement Plank
New Construction No
Schools
Elementary Schools Harbor View
Middle Schools Camp Road
High Schools James Island Charter
Others
Financing Any,Cash
Read Less Info
Want to know what your home might be worth? Contact us for a FREE valuation!

Our team is ready to help you sell your home for the highest possible price ASAP






