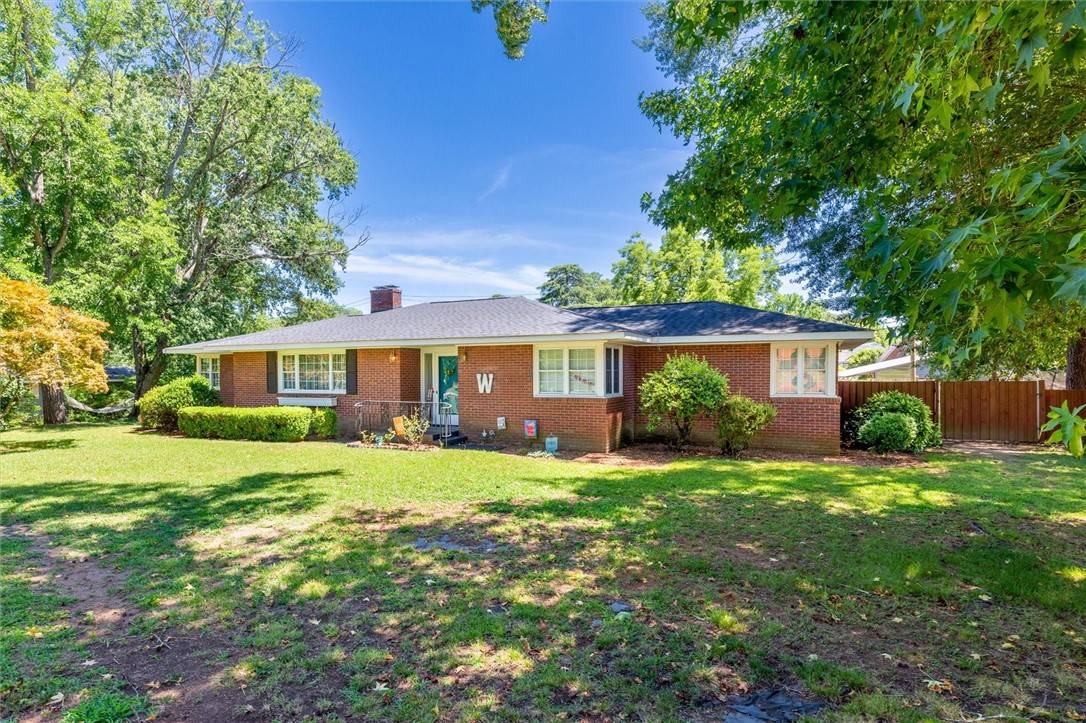$320,000
$339,000
5.6%For more information regarding the value of a property, please contact us for a free consultation.
3 Beds
2 Baths
2,100 SqFt
SOLD DATE : 09/04/2024
Key Details
Sold Price $320,000
Property Type Single Family Home
Sub Type Single Family Residence
Listing Status Sold
Purchase Type For Sale
Square Footage 2,100 sqft
Price per Sqft $152
MLS Listing ID 20276925
Sold Date 09/04/24
Style Ranch
Bedrooms 3
Full Baths 2
HOA Y/N No
Abv Grd Liv Area 2,100
Total Fin. Sqft 2100
Tax Year 2023
Property Sub-Type Single Family Residence
Property Description
Welcome to 1102 Greenacres. This beautifully maintained brick ranch is perfectly situated in the heart of Anderson, SC. It is close to shopping, dining and Anderson University. This 3-bedroom, 2-bathroom home offers a blend of classic charm and modern updates, ensuring comfort and style. Enjoy the modern kitchen that boasts new cabinets, gleaming granite countertops, updated flooring and a brand-new dishwasher, installed last month. This home is complemented by a formal dining room, formal living room and den, perfect for entertaining guests. In the living area, you will find a gas fireplace that will keep you warm and cozy during the winter months. The layout of this home is ideal with the kitchen and entertaining spaces on the left side and the bedrooms on the right side. As you walk down the hallway, you will find a full bath and then a bedroom on the left and the second bedroom on the right. At the end of the hallway, you walk into the spacious primary suite. The primary bath has been beautifully renovated. Outside, you will find an expansive 2 car garage with tons of storage space. The garage is connected to the home by a sunroom. From the sunroom, walk out into your large, private, fenced in back yard. This lot is approximately .46 acre. Call to schedule your showing today. You do not want to miss the opportunity to make 1102 Greenacres your home.
Location
State SC
County Anderson
Area 109-Anderson County, Sc
Rooms
Basement None, Crawl Space
Main Level Bedrooms 3
Interior
Interior Features Bookcases, Ceiling Fan(s), Fireplace, Granite Counters, Bath in Primary Bedroom, Shower Only, Cable TV, Upper Level Primary, Walk-In Shower, Breakfast Area, Storm Door(s)
Heating Central, Gas
Cooling Central Air, Electric, Attic Fan
Flooring Ceramic Tile, Hardwood
Fireplaces Type Gas, Gas Log, Option
Fireplace Yes
Window Features Blinds,Insulated Windows,Tilt-In Windows,Vinyl
Appliance Dryer, Dishwasher, Electric Oven, Electric Range, Disposal, Refrigerator, Smooth Cooktop, Washer
Laundry Washer Hookup, Electric Dryer Hookup
Exterior
Exterior Feature Fence, Paved Driveway, Patio, Storm Windows/Doors
Parking Features Attached, Garage, Driveway, Garage Door Opener
Garage Spaces 2.0
Fence Yard Fenced
Utilities Available Cable Available
Water Access Desc Public
Roof Type Architectural,Shingle
Accessibility Low Threshold Shower
Porch Patio
Garage Yes
Building
Lot Description City Lot, Level, Not In Subdivision, Trees
Entry Level One
Foundation Crawlspace
Sewer Public Sewer
Water Public
Architectural Style Ranch
Level or Stories One
Structure Type Brick
Schools
Elementary Schools Calhoun Elem
Middle Schools Mccants Middle
High Schools Tl Hanna High
Others
HOA Fee Include None
Tax ID 1480605041
Assessment Amount $1,794
Security Features Smoke Detector(s)
Financing Cash
Read Less Info
Want to know what your home might be worth? Contact us for a FREE valuation!

Our team is ready to help you sell your home for the highest possible price ASAP
Bought with Coldwell Banker Caine - Anders






