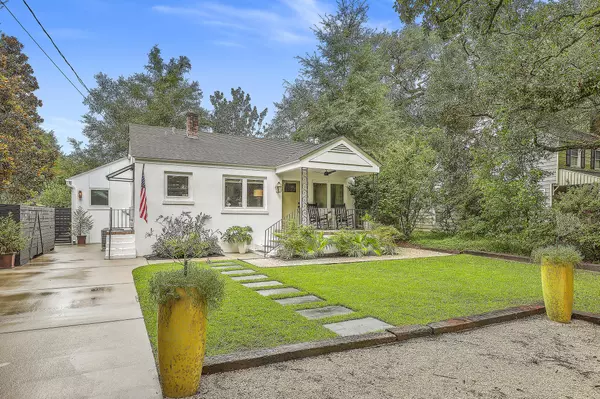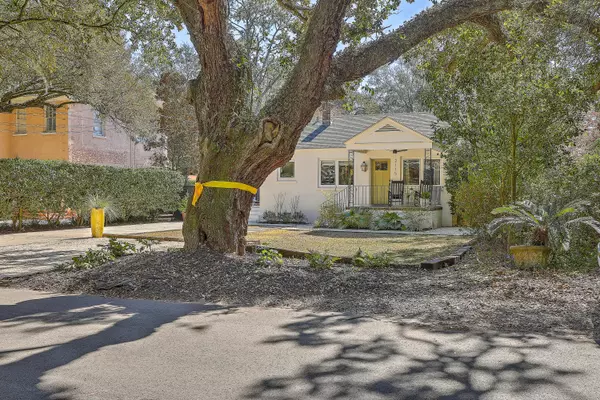Bought with Corcoran HM Properties
$890,000
$929,900
4.3%For more information regarding the value of a property, please contact us for a free consultation.
3 Beds
2 Baths
1,390 SqFt
SOLD DATE : 09/04/2024
Key Details
Sold Price $890,000
Property Type Single Family Home
Sub Type Single Family Detached
Listing Status Sold
Purchase Type For Sale
Square Footage 1,390 sqft
Price per Sqft $640
Subdivision Riverland Terrace
MLS Listing ID 24017571
Sold Date 09/04/24
Bedrooms 3
Full Baths 2
Year Built 1940
Lot Size 6,534 Sqft
Acres 0.15
Property Sub-Type Single Family Detached
Property Description
Welcome to the charming Riverland Terrace neighborhood and the beautiful ''avenue of oaks'' that is Wappoo Drive. Completely renovated, turn key cottage style home that exudes charm with so much attention to detail. 440sqft addition including a living room, laundry room and 3rd bedroom. The living room has vaulted ceilings with beams, recessed lighting, sconces, and custom built-ins for additional storage and character. The laundry room has a wet sink with additional cabinets and storage. The kitchen has a gas range, white cabinetry, tile backsplash and opens to the dining room which is light and bright with large windows. The primary bedroom has an en suite bathroom with sconces, an updated tiled shower and spacious walk in closet.The large screened porch is like an additional living space and is great space for entertaining and unwinding. There is a storage shed in the backyard along with additional storage spaces on both sides of home. Additional parking spaces were added in front of the home. Each room in this home is warm and cozy while still being tastefully updated and functionally utilized.
Location
State SC
County Charleston
Area 21 - James Island
Rooms
Master Bedroom Ceiling Fan(s), Walk-In Closet(s)
Interior
Interior Features Beamed Ceilings, Ceiling - Cathedral/Vaulted, Ceiling - Smooth, Walk-In Closet(s), Family, Separate Dining
Heating Electric
Cooling Central Air
Flooring Wood
Laundry Laundry Room
Exterior
Parking Features Off Street, Other (Use Remarks)
Fence Privacy, Fence - Wooden Enclosed
Community Features Boat Ramp, Park
Utilities Available Charleston Water Service, Dominion Energy, James IS PSD
Roof Type Architectural
Porch Front Porch, Screened
Building
Lot Description .5 - 1 Acre
Story 1
Foundation Crawl Space
Sewer Public Sewer
Water Private
Architectural Style Cottage
Level or Stories One
Structure Type Block/Masonry
New Construction No
Schools
Elementary Schools Murray Lasaine
Middle Schools Camp Road
High Schools James Island Charter
Others
Acceptable Financing Any
Listing Terms Any
Financing Any
Read Less Info
Want to know what your home might be worth? Contact us for a FREE valuation!

Our team is ready to help you sell your home for the highest possible price ASAP






