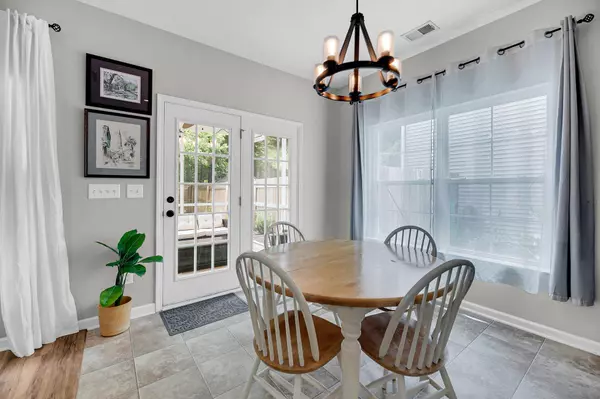Bought with Rachel Urso Real Estate LLC
$485,000
$485,000
For more information regarding the value of a property, please contact us for a free consultation.
3 Beds
2.5 Baths
1,820 SqFt
SOLD DATE : 09/05/2024
Key Details
Sold Price $485,000
Property Type Single Family Home
Listing Status Sold
Purchase Type For Sale
Square Footage 1,820 sqft
Price per Sqft $266
Subdivision The Cottages At Johns Island
MLS Listing ID 24019714
Sold Date 09/05/24
Bedrooms 3
Full Baths 2
Half Baths 1
Year Built 2010
Lot Size 3,920 Sqft
Acres 0.09
Property Description
Check out this John's Island gem! Show stopping curb appeal, flexible floor plan, and charming outdoor living space are just a few of the highlights. New HVAC in 2023, updated stainless steel kitchen appliances, new refrigerator and a new washer & dryer can all be yours! The kitchen features all white cabinetry, stone countertops, updated stainless steel appliances, walk-in pantry and a large kitchen island with seating! There is also more than enough space for a table!Enjoy the outdoors on your screened porch, spacious patio, fenced yard that backs up to the woods. Just across the street is a partially wooded neighborhood park- providing beautiful views and privacy from front to back!Upstairs, the primary bedroom features an ensuite bathroom, a soaking tub, a separateshower, and a generous walk-in closet. Two additional bedrooms, a full bathroom, and a laundry area complete the second floor, providing ample space for family and guests.
This home offers more than just comfort and style; it's situated in a prime location. Less than half a mile from both River Road and Maybank Highway, you'll have quick access to shopping, dining, and entertainment options. It's just over a mile to Live Oak Square, 3.4 miles from the City of Charleston Municipal Golf Course, 7.2 miles from downtown Charleston, and 15.9 miles to Beachwalker Park on beautiful Kiawah Island. Schedule a showing today!
Location
State SC
County Charleston
Area 23 - Johns Island
Rooms
Primary Bedroom Level Upper
Master Bedroom Upper Ceiling Fan(s), Garden Tub/Shower, Walk-In Closet(s)
Interior
Interior Features Ceiling - Smooth, Garden Tub/Shower, Kitchen Island, Walk-In Closet(s), Ceiling Fan(s), Eat-in Kitchen, Entrance Foyer, Living/Dining Combo, Pantry, Separate Dining
Heating Electric
Cooling Central Air
Flooring Ceramic Tile
Laundry Laundry Room
Exterior
Fence Privacy, Fence - Wooden Enclosed
Roof Type Architectural
Porch Patio, Front Porch, Screened
Building
Lot Description 0 - .5 Acre, Interior Lot
Story 2
Foundation Slab
Sewer Public Sewer
Water Public
Architectural Style Charleston Single
Level or Stories Two
New Construction No
Schools
Elementary Schools Angel Oak
Middle Schools Haut Gap
High Schools St. Johns
Others
Financing Any
Read Less Info
Want to know what your home might be worth? Contact us for a FREE valuation!

Our team is ready to help you sell your home for the highest possible price ASAP
Get More Information







