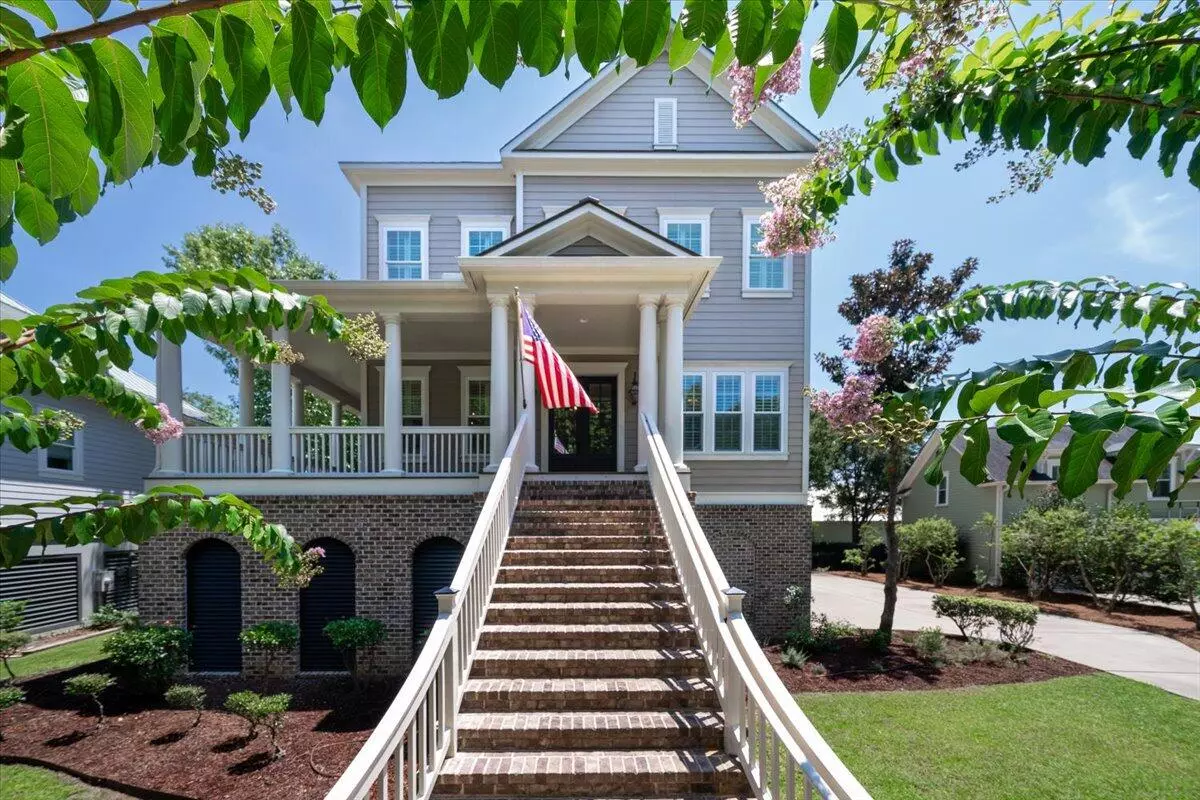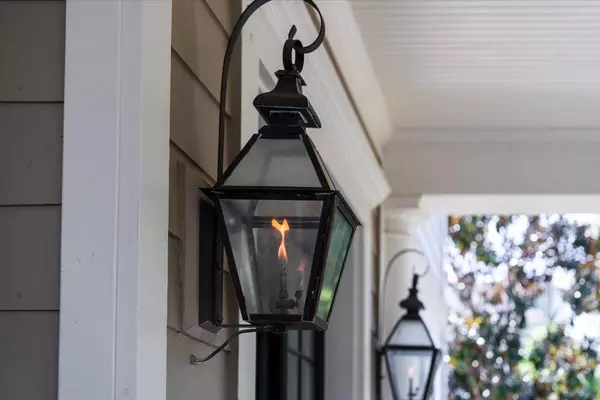Bought with Carolina One Real Estate
$2,000,000
$2,100,000
4.8%For more information regarding the value of a property, please contact us for a free consultation.
5 Beds
4.5 Baths
3,633 SqFt
SOLD DATE : 09/04/2024
Key Details
Sold Price $2,000,000
Property Type Single Family Home
Sub Type Single Family Detached
Listing Status Sold
Purchase Type For Sale
Square Footage 3,633 sqft
Price per Sqft $550
Subdivision Daniel Island
MLS Listing ID 24019674
Sold Date 09/04/24
Bedrooms 5
Full Baths 4
Half Baths 1
Year Built 2012
Lot Size 0.420 Acres
Acres 0.42
Property Description
Welcome to this beautiful custom built home nestled on a gorgeous marshfront lot on a cul de sac street in Daniel Island's desirable Smythe Park! Just steps away from the Wando River, this home is a must see. Perfectly situated within walking/biking distance to Daniel Island Schools, Pierce Park Pavilion/Pool, Smythe Lake and island restaurants, this location is simply amazing! As one approaches, the quality is self-evident in the brick steps and skirting around the home as well as the copper gas lanterns. Capture the breeze from the Wando River sitting on the beautiful front porch overlooking the private park within the cul de sac! The entry foyer is the perfect introduction to this elegant home, full of natural light and boasting oak hardwood flooring and ten foot ceilings withcustom crown molding throughout the first floor. To the left of the foyer is a large dining room, providing plenty of space for family gatherings. The dining room also features divided-by light doors, making this room bright and inviting. A large office full of windows can be used as a fifth bedroom and is situated to the right of the foyer accessed through divided-by light double doors. There is also a half bath for guests with a high end pedestal sink. The amazing family room is on the back of the home and is graced with coffered ceilings as well as a large gas fireplace with custom built in cabinetry and shelving. A gorgeous and open eat-in kitchen overlooks the family room. Featuring a large island, custom white cabinetry, granite countertops, commercial grade stainless steel gas cooktop and pot filler and double stainless steel ovens, this kitchen is a chef's dream. The travertine tile backsplash combines well with the stainless high end appliances. To the right of the kitchen, a butler's pantry with custom cabinetry and granite countertops flows into the dining room. A large screened porch on the back of the home overlooks the lush landscaping and serene marsh setting, providing the perfect place to entertain or to relax at the end of the day. The private master retreat is on the back of the home and is ample in size for a king sized bed and features a tray ceiling with crown molding. A beautiful master bath is accessed through a set of double doors and is graced with custom cabinetry and granite countertops as well as a soaking tub with travertine tile surround with stone inlay and a frameless travertine tiled shower. There are three additional bedrooms on the second floor with one bedroom being an ensuite with its own private bath. The other two bedrooms share a bath with a vanity and two sinks. Both guest bathrooms boast granite countertops and undermount sinks. On the third floor is a huge bonus room with its own private bath, offering the perfect place for a media room/ playroom or 6th bedroom. The third floor also offers plenty of attic storage. The large garage provides plenty of space for three cars as well as storage and has a utility sink.. The backyard is a retreat in itself! Overlooking the beautiful and scenic marsh, the large backyard boasts a custom outdoor kitchen and firepit. This beautiful and well kept home offers the perfect opportunity to live in a well-built custom home close to all that Daniel Island has to offer!
Location
State SC
County Berkeley
Area 77 - Daniel Island
Region Smythe Park
City Region Smythe Park
Rooms
Primary Bedroom Level Upper
Master Bedroom Upper Ceiling Fan(s), Garden Tub/Shower, Walk-In Closet(s)
Interior
Interior Features Ceiling - Smooth, Tray Ceiling(s), High Ceilings, Garden Tub/Shower, Kitchen Island, Walk-In Closet(s), Ceiling Fan(s), Bonus, Eat-in Kitchen, Family, Entrance Foyer, Game, Media, Office, Separate Dining, Study, Utility
Heating Electric, Heat Pump
Cooling Central Air
Flooring Ceramic Tile, Stone, Wood
Fireplaces Number 1
Fireplaces Type Den, Family Room, Gas Log, One
Laundry Laundry Room
Exterior
Exterior Feature Balcony, Lawn Irrigation
Garage Spaces 5.0
Community Features Clubhouse, Club Membership Available, Dock Facilities, Dog Park, Golf Course, Golf Membership Available, Park, Pool, Tennis Court(s), Trash, Walk/Jog Trails
Utilities Available Charleston Water Service, Dominion Energy
Waterfront Description Marshfront
Roof Type Architectural
Porch Patio, Covered, Front Porch, Porch - Full Front, Screened, Wrap Around
Total Parking Spaces 5
Building
Lot Description 0 - .5 Acre, Cul-De-Sac, Interior Lot, Level
Story 3
Foundation Raised, Pillar/Post/Pier
Sewer Public Sewer
Water Public
Architectural Style Traditional
Level or Stories 3 Stories
New Construction No
Schools
Elementary Schools Daniel Island
Middle Schools Philip Simmons
High Schools Philip Simmons
Others
Financing Cash,Conventional
Read Less Info
Want to know what your home might be worth? Contact us for a FREE valuation!

Our team is ready to help you sell your home for the highest possible price ASAP






