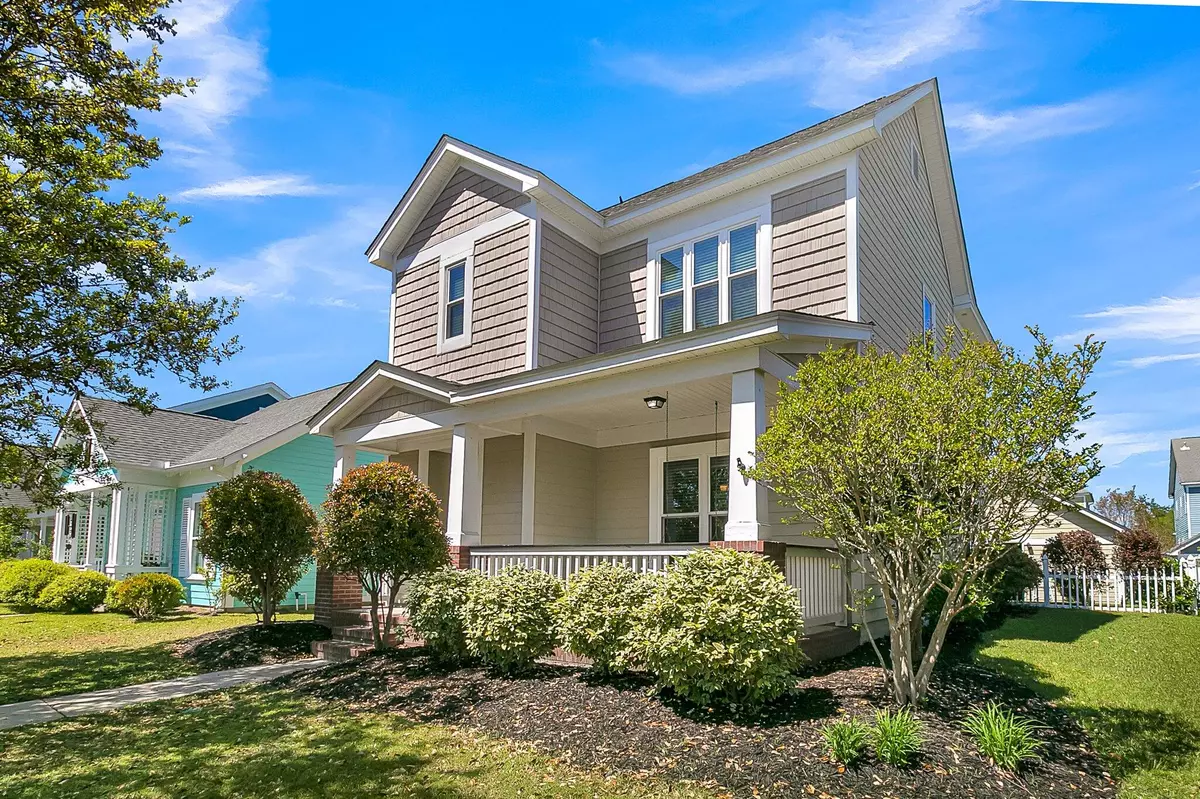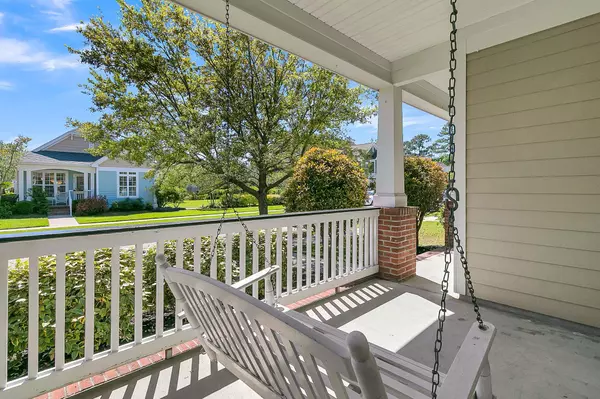Bought with Home Solution Real Estate Services
$380,000
$380,000
For more information regarding the value of a property, please contact us for a free consultation.
3 Beds
2.5 Baths
1,926 SqFt
SOLD DATE : 09/05/2024
Key Details
Sold Price $380,000
Property Type Single Family Home
Sub Type Single Family Detached
Listing Status Sold
Purchase Type For Sale
Square Footage 1,926 sqft
Price per Sqft $197
Subdivision White Gables
MLS Listing ID 24009672
Sold Date 09/05/24
Bedrooms 3
Full Baths 2
Half Baths 1
Year Built 2006
Lot Size 5,662 Sqft
Acres 0.13
Property Description
Welcome to this charming home in the desirable White Gables community of Summerville!Nestled on a street framed by majestic oaks, this home features durable cement plank siding and welcomes you with a cozy front porch. Inside, the thoughtfully designed floor plan includes a versatile space that can serve as a formal dining room or home office, seamlessly flowing into the kitchen. This kitchen is equipped with a generous pantry for abundant storage and opens up to a casual dining area and a large family room, anchored by a cozy gas fireplace.Upstairs, the floor plan includes all bedrooms and the laundry room for added convenience. The master suite is spacious, with a tray ceiling and an ensuite bathroom that includes dual sinks, a garden tub, and a separate shower.Two additional bedrooms and a full bathroom complete the upper level.
The property also features a fully fenced backyard with a patio, along with a detached garage with a driveway, enhancing outdoor living and storage.
The roof, windows, and HVAC have all been replaced within the past 2 years, and the sellers have upgraded the floors in the bathrooms to luxury vinyl plank.
The neighborhood is conveniently located, being only 3 miles to historic Summerville for dining and shopping, and only 1-4 miles from the DD2 schools. The amenities here include a neighborhood pool, tennis and basketball courts, walk/jog trails overlooking a pond, a clubhouse and more.
This home combines practical updates, a functional layout, and community features to offer a fun, balanced lifestyle in Summerville.
Location
State SC
County Dorchester
Area 63 - Summerville/Ridgeville
Rooms
Primary Bedroom Level Upper
Master Bedroom Upper Ceiling Fan(s), Garden Tub/Shower, Walk-In Closet(s)
Interior
Interior Features Ceiling - Smooth, High Ceilings, Walk-In Closet(s), Ceiling Fan(s), Eat-in Kitchen, Family, Entrance Foyer, Pantry, Separate Dining
Heating Forced Air, Natural Gas
Cooling Central Air
Flooring Vinyl
Fireplaces Number 1
Fireplaces Type Family Room, Gas Connection, Gas Log, One
Exterior
Garage Spaces 2.0
Fence Vinyl
Community Features Clubhouse, Park, Pool, RV/Boat Storage, Tennis Court(s), Trash, Walk/Jog Trails
Utilities Available Dominion Energy, Summerville CPW
Roof Type Architectural,Asphalt
Porch Patio, Front Porch
Total Parking Spaces 2
Building
Lot Description 0 - .5 Acre
Story 2
Foundation Raised Slab
Sewer Public Sewer
Water Public
Architectural Style Traditional
Level or Stories Two
New Construction No
Schools
Elementary Schools Knightsville
Middle Schools Dubose
High Schools Summerville
Others
Financing Cash,Conventional,FHA,VA Loan
Read Less Info
Want to know what your home might be worth? Contact us for a FREE valuation!

Our team is ready to help you sell your home for the highest possible price ASAP






