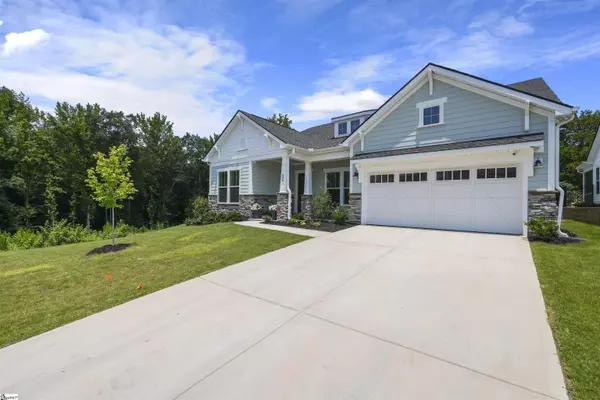$585,000
$598,644
2.3%For more information regarding the value of a property, please contact us for a free consultation.
4 Beds
3 Baths
2,413 SqFt
SOLD DATE : 09/04/2024
Key Details
Sold Price $585,000
Property Type Single Family Home
Sub Type Single Family Residence
Listing Status Sold
Purchase Type For Sale
Approx. Sqft 2400-2599
Square Footage 2,413 sqft
Price per Sqft $242
Subdivision Parklynn Hills
MLS Listing ID 1532846
Sold Date 09/04/24
Style Craftsman
Bedrooms 4
Full Baths 3
HOA Fees $39/ann
HOA Y/N yes
Year Built 2023
Annual Tax Amount $1,920
Lot Size 6,969 Sqft
Property Description
Welcome to 604 Stine Court – where you can get like-NEW Construction in Parklynn Hills without having to wait! The Furman Floorplan is one-story living at its finest, located in the most coveted, private corner of the neighborhood. The living area is the heart of this home, with a big great room perfect for hosting. The kitchen is spacious, with a large island and open floorplan. You’ll have your own private outdoor oasis, with a covered screened porch and patio. No neighbors on one side, and backing up to pastureland, you have year round seclusion! Plus, there's a tandem 3-car garage that's great for storing all of your ‘toys’ or working on any projects your heart desires!
Location
State SC
County Greenville
Area 032
Rooms
Basement None
Interior
Interior Features High Ceilings, Ceiling Smooth, Tray Ceiling(s), Open Floorplan, Walk-In Closet(s), Countertops – Quartz, Pantry
Heating Forced Air, Natural Gas
Cooling Central Air, Electric
Flooring Carpet, Ceramic Tile, Laminate, Slate
Fireplaces Number 1
Fireplaces Type Gas Log
Fireplace Yes
Appliance Gas Cooktop, Dishwasher, Disposal, Oven, Microwave, Range Hood, Gas Water Heater, Tankless Water Heater
Laundry 1st Floor, Walk-in, Electric Dryer Hookup, Washer Hookup, Laundry Room
Exterior
Parking Features Attached, Concrete, Garage Door Opener, Tandem
Garage Spaces 3.0
Community Features Common Areas, Street Lights, Sidewalks
Utilities Available Cable Available
Roof Type Architectural
Garage Yes
Building
Lot Description 1/2 Acre or Less, Sidewalk, Few Trees
Story 1
Foundation Slab
Sewer Public Sewer
Water Public
Architectural Style Craftsman
Schools
Elementary Schools Rudolph Gordon
Middle Schools Rudolph Gordon
High Schools Fountain Inn High
Others
HOA Fee Include Common Area Ins.,Electricity,Street Lights
Read Less Info
Want to know what your home might be worth? Contact us for a FREE valuation!

Our team is ready to help you sell your home for the highest possible price ASAP
Bought with BHHS C Dan Joyner - Midtown
Get More Information







