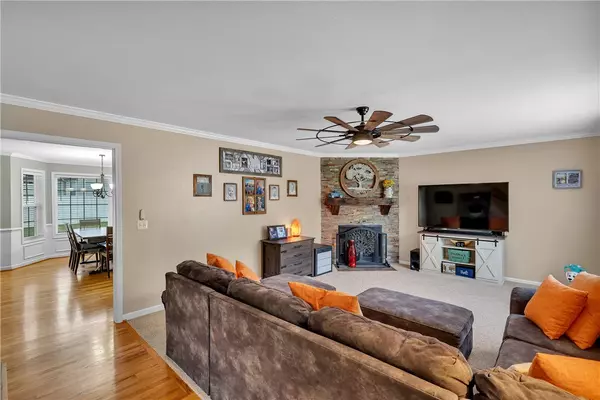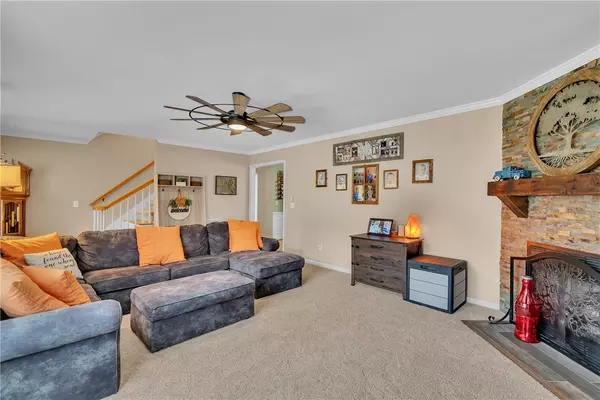$388,000
$400,000
3.0%For more information regarding the value of a property, please contact us for a free consultation.
4 Beds
3 Baths
2,784 SqFt
SOLD DATE : 09/09/2024
Key Details
Sold Price $388,000
Property Type Single Family Home
Sub Type Single Family Residence
Listing Status Sold
Purchase Type For Sale
Square Footage 2,784 sqft
Price per Sqft $139
Subdivision Amberwood
MLS Listing ID 20278311
Sold Date 09/09/24
Style Ranch
Bedrooms 4
Full Baths 3
HOA Y/N No
Abv Grd Liv Area 2,784
Total Fin. Sqft 2784
Year Built 2007
Annual Tax Amount $1,148
Tax Year 2023
Lot Size 0.280 Acres
Acres 0.28
Property Description
What a show stopper!! This immaculate 4 bedroom, 3 bath home in the well-established Amberwood subdivision is waiting for you! Let me take you through. Walking up to the home you are welcomed by a large front porch perfect for your rocking chairs or even a swing to enjoy. Once inside you step into a gorgeous great room area with stone fireplace complete with an antique mantle to cozy up next to on the winter nights. From the family room you will see a large kitchen with tons of counter and cabinet space, newly installed top of the line Bosch dishwasher, new garbage disposal and even a bottle rinser at the sink. Off the kitchen is a nice size walk in laundry room with a sink. On the main level is the large primary suite with bathroom to include double sinks, separate shower and jetted tub and walk in closet. You will also find two more bedrooms and bathroom on the main level. These two bedrooms each have beautiful accent walls to complement each room. The real surprise is when you go upstairs, the seller has completely finished the upstairs space and it includes an enormous flex space which could be used as an office, playroom, media room, another bedroom with a full custom built-in walk-in closet and bathroom. There has been nothing left out in this home. There are built in bookshelves with outlets and recess lighting. The seller has also installed all new ceiling fans with remotes, a new front door, gables on windows and over the garage and there are also 2 Nest thermostats and 2 Nest security cameras and 1 Nest doorbell and to complete the upgrades, the seller has had a privacy film with heat protectant over all of the windows on the back of the house. If that's not enough, outside there is a very nice 10x16 double lofted barn with workbench and electricity within a fenced in yard. This house is truly one of a kind. Don't miss your chance to see it.
Location
State SC
County Anderson
Area 109-Anderson County, Sc
Rooms
Basement None, Crawl Space
Main Level Bedrooms 3
Interior
Interior Features Bookcases, Ceiling Fan(s), Dual Sinks, Fireplace, High Ceilings, Jetted Tub, Laminate Countertop, Bath in Primary Bedroom, Separate Shower, Cable TV, Upper Level Primary, Walk-In Closet(s), Storm Door(s)
Heating Gas, Heat Pump
Cooling Central Air, Gas, Heat Pump, Attic Fan
Flooring Carpet, Ceramic Tile, Hardwood
Fireplaces Type Gas Log
Equipment Satellite Dish
Fireplace Yes
Window Features Blinds,Bay Window(s),Insulated Windows,Tilt-In Windows,Vinyl
Appliance Dishwasher, Electric Oven, Electric Range, Disposal, Gas Water Heater, Microwave, Plumbed For Ice Maker
Laundry Washer Hookup, Electric Dryer Hookup, Gas Dryer Hookup, Sink
Exterior
Exterior Feature Fence, Porch, Patio, Storm Windows/Doors
Parking Features Attached, Garage, Garage Door Opener
Garage Spaces 2.0
Fence Yard Fenced
Utilities Available Electricity Available, Natural Gas Available, Sewer Available, Water Available, Cable Available, Underground Utilities
Water Access Desc Public
Roof Type Architectural,Shingle
Porch Front Porch, Patio
Garage Yes
Building
Lot Description Level, Outside City Limits, Subdivision, Sloped
Entry Level Two
Foundation Crawlspace
Sewer Public Sewer
Water Public
Architectural Style Ranch
Level or Stories Two
Structure Type Vinyl Siding
Schools
Elementary Schools Calhoun Elem
Middle Schools Glenview Middle
High Schools Tl Hanna High
Others
HOA Fee Include None
Tax ID 148-33-02-004-000
Security Features Security System Owned,Smoke Detector(s)
Financing Cash
Read Less Info
Want to know what your home might be worth? Contact us for a FREE valuation!

Our team is ready to help you sell your home for the highest possible price ASAP
Bought with Allen Tate - Easley/Powd






