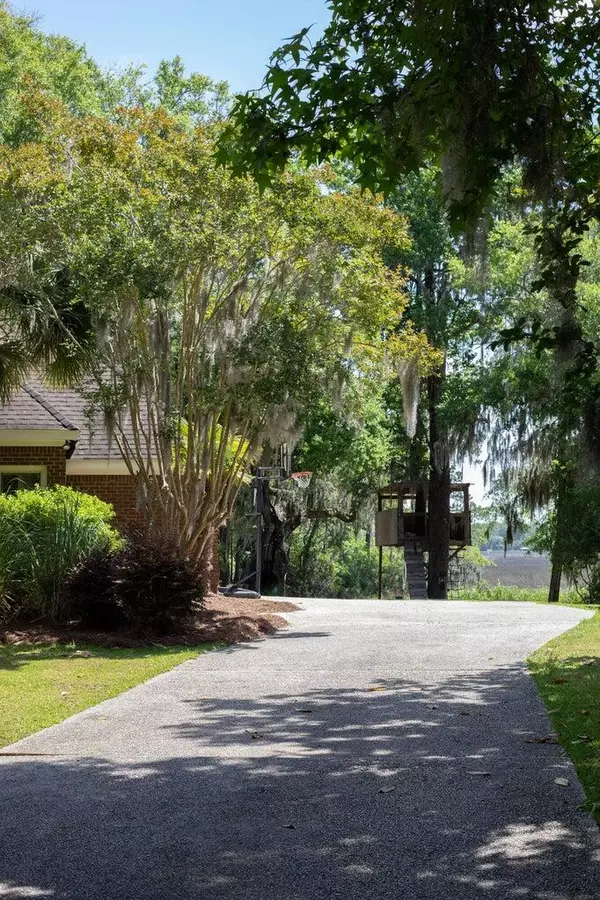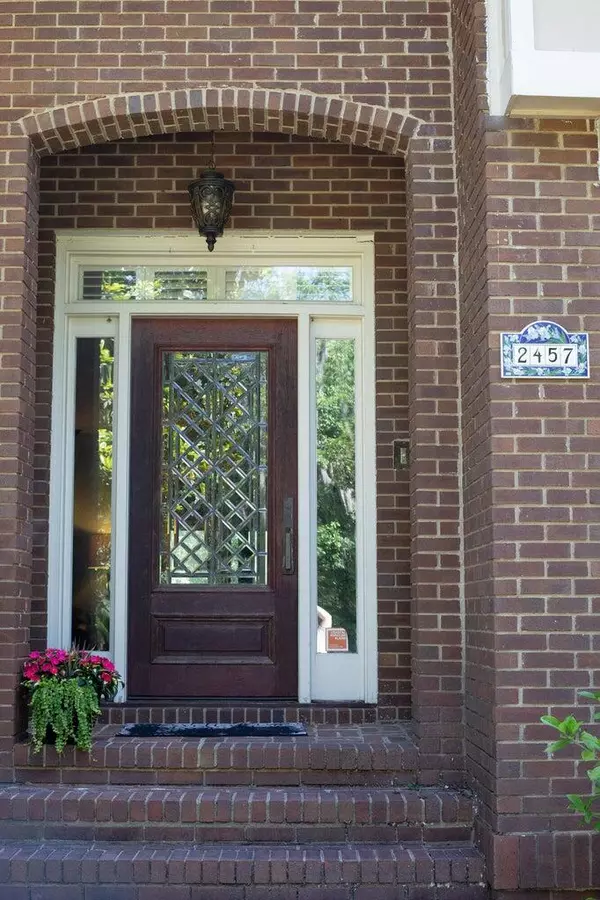Bought with Carolina One Real Estate
$650,000
$660,000
1.5%For more information regarding the value of a property, please contact us for a free consultation.
3 Beds
2.5 Baths
2,647 SqFt
SOLD DATE : 09/11/2024
Key Details
Sold Price $650,000
Property Type Single Family Home
Sub Type Single Family Detached
Listing Status Sold
Purchase Type For Sale
Square Footage 2,647 sqft
Price per Sqft $245
Subdivision Maclaura Hall
MLS Listing ID 24004585
Sold Date 09/11/24
Bedrooms 3
Full Baths 2
Half Baths 1
Year Built 1989
Lot Size 0.340 Acres
Acres 0.34
Property Description
This stunning home is located in one of West Ashley's most coveted neighborhoods . The curb appeal is amazing and definitely enhanced by the brand new walkway that leads from the driveway to the front door. Take in the breathtaking marsh views of Macbeth Creek from the newly remodeled deck or through the wall of windows across the back of the house . The kitchen is large and nicely updated . Upstairs you'll find 3 bedrooms. The luxurious master has a nook that is currently being used as an office. It has been used as a nursery as well as a reading nook previously . The beauty of the master bath would easily rival any spa , the perfect spot to relax. The two secondary bedrooms are large and are connected by a Jack & Jill bathroom. This home is far from cookie cutter. Bring all offers!
Location
State SC
County Charleston
Area 12 - West Of The Ashley Outside I-526
Rooms
Primary Bedroom Level Upper
Master Bedroom Upper Ceiling Fan(s), Garden Tub/Shower, Walk-In Closet(s)
Interior
Interior Features High Ceilings, Garden Tub/Shower, Walk-In Closet(s), Eat-in Kitchen, Family, Formal Living, Entrance Foyer, Separate Dining
Heating Electric
Cooling Central Air
Flooring Ceramic Tile, Wood
Fireplaces Type Bedroom, Family Room, Living Room, Three +
Laundry Laundry Room
Exterior
Garage Spaces 2.0
Community Features Trash
Utilities Available Charleston Water Service, Dominion Energy
Waterfront Description Marshfront
Roof Type Asphalt
Porch Deck
Total Parking Spaces 2
Building
Lot Description 0 - .5 Acre, Cul-De-Sac, Wooded
Story 2
Foundation Crawl Space
Sewer Public Sewer
Architectural Style Traditional
Level or Stories Two
New Construction No
Schools
Elementary Schools Drayton Hall
Middle Schools C E Williams
High Schools West Ashley
Others
Financing Any,Cash,Conventional,FHA,VA Loan
Read Less Info
Want to know what your home might be worth? Contact us for a FREE valuation!

Our team is ready to help you sell your home for the highest possible price ASAP
Get More Information







