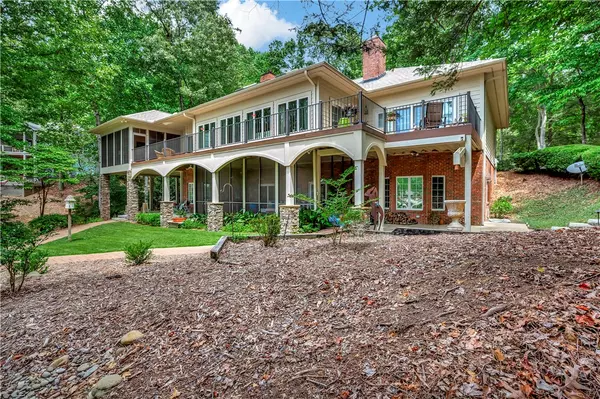$2,100,000
$2,250,000
6.7%For more information regarding the value of a property, please contact us for a free consultation.
5 Beds
6 Baths
6,103 SqFt
SOLD DATE : 09/10/2024
Key Details
Sold Price $2,100,000
Property Type Single Family Home
Sub Type Single Family Residence
Listing Status Sold
Purchase Type For Sale
Square Footage 6,103 sqft
Price per Sqft $344
Subdivision Keowee Key
MLS Listing ID 20277143
Sold Date 09/10/24
Style Traditional
Bedrooms 5
Full Baths 4
Half Baths 2
HOA Fees $423/ann
HOA Y/N Yes
Abv Grd Liv Area 4,443
Total Fin. Sqft 6103
Lot Size 0.640 Acres
Acres 0.64
Property Description
KEOWEE KEY LAKEFRONT HOME ON LEVEL LOT & BEACH! COVERED DOCK IN PLACE WITH LIFT. Luxury living in 6100+ square feet with 5 bedrooms and in-law suite over garage. This home truly has something for everyone and all things needed for enjoying lake life at it finest. Beautifully landscaped .64 acre level lot with circular drive, 3 car garage, and paved path to dock with 149 ft of shoreline. Custom details, many recent upgrades. and so many special features add to the value of this home. Rooms flow one to the other with walls of windows to bring in the lake views. Enjoy more formal areas as well as casual spaces to entertain and relax in comfort. Chefs in the family will love the updated kitchen with high end Kitchen Aid appliances, center island, and breakfast room all open to the views. The spacious primary suite with fireplace opens to a private outdoor seating area. Composite deck extends full width of home and connects to an all season room with warm wood ceilings and fireplace for cool winter days. Also off main level is a grilling deck complete with hot tub. Walkout basement level offers 3 more large guest rooms, 2 full baths, and a flex room with abundance of built-ins for crafting, exercise, or recreation. A full eat-in kitchen gives guests personal space or added cooking area for big gatherings. Additional family room with fireplace & wet bar that leads to a shady screened porch with an amazing view of the lake shore. Abundance of storage in multiple walk-in closets and unfinished areas. Large laundry room on main level and additional area in basement. Even a space for large workshop if desired. Three car garage has storage cabinets and epoxy floor with large in-law suite above for extended stay guests. Gated Keowee Key is an amenity rich community offering an 18-hole golf course, a state-of-the-art fitness center, racquetball, indoor Olympic size pool, two outdoor pools, walking trails, two marinas, dining opportunities with the new Bistro and the more formal Clubhouse, a dog park, lakeside walking trail, tennis, pickle-ball, shuffleboard, and endless number of smaller special interest clubs. Location is within minutes to Seneca and Clemson for shopping, restaurants, and medical facilities.
Location
State SC
County Oconee
Community Boat Facilities, Common Grounds/Area, Clubhouse, Dock, Fitness Center, Golf, Gated, Other, Playground, Pool, Storage Facilities, See Remarks, Tennis Court(S), Trails/Paths
Area 204-Oconee County, Sc
Body of Water Keowee
Rooms
Basement Daylight, Full, Finished, Heated, Interior Entry, Walk-Out Access
Main Level Bedrooms 1
Interior
Interior Features Wet Bar, Bookcases, Bathtub, Tray Ceiling(s), Ceiling Fan(s), Cathedral Ceiling(s), Central Vacuum, Dual Sinks, Fireplace, Granite Counters, Garden Tub/Roman Tub, High Ceilings, Hot Tub/Spa, Jack and Jill Bath, Bath in Primary Bedroom, Quartz Counters, Sitting Area in Primary, Smooth Ceilings, Skylights, Separate Shower, Cable TV
Heating Central, Electric, Heat Pump, Zoned
Cooling Central Air, Forced Air, Heat Pump, Zoned
Flooring Ceramic Tile, Hardwood, Luxury Vinyl, Luxury VinylPlank
Fireplaces Type Double Sided, Gas, Gas Log, Multiple, Option
Fireplace Yes
Window Features Blinds,Bay Window(s)
Appliance Convection Oven, Dryer, Dishwasher, Electric Water Heater, Gas Cooktop, Disposal, Gas Oven, Gas Range, Multiple Water Heaters, Microwave, Refrigerator, Wine Cooler, Washer, Plumbed For Ice Maker
Laundry Washer Hookup, Electric Dryer Hookup, Sink
Exterior
Exterior Feature Deck, Sprinkler/Irrigation, Landscape Lights, Porch
Parking Features Detached, Garage, Circular Driveway, Driveway, Garage Door Opener
Garage Spaces 3.0
Pool Community
Community Features Boat Facilities, Common Grounds/Area, Clubhouse, Dock, Fitness Center, Golf, Gated, Other, Playground, Pool, Storage Facilities, See Remarks, Tennis Court(s), Trails/Paths
Utilities Available Cable Available, Underground Utilities
Waterfront Description Boat Dock/Slip,Water Access,Waterfront
Water Access Desc Private
Roof Type Architectural,Shingle
Accessibility Low Threshold Shower
Porch Deck, Front Porch, Porch, Screened
Garage Yes
Building
Lot Description Level, Outside City Limits, Subdivision, Sloped, Trees, Waterfront
Entry Level One
Foundation Basement
Sewer Private Sewer
Water Private
Architectural Style Traditional
Level or Stories One
Structure Type Brick,Stone,Wood Siding
Schools
Elementary Schools Keowee Elem
Middle Schools Walhalla Middle
High Schools Walhalla High
Others
Pets Allowed Yes
HOA Fee Include Common Areas,Golf,Pool(s),Recreation Facilities,Security
Tax ID 099-02-03-028
Security Features Gated with Guard,Gated Community,Smoke Detector(s),Security Guard
Membership Fee Required 5076.0
Financing Cash
Pets Allowed Yes
Read Less Info
Want to know what your home might be worth? Contact us for a FREE valuation!

Our team is ready to help you sell your home for the highest possible price ASAP
Bought with Allen Tate - Lake Keowee North






