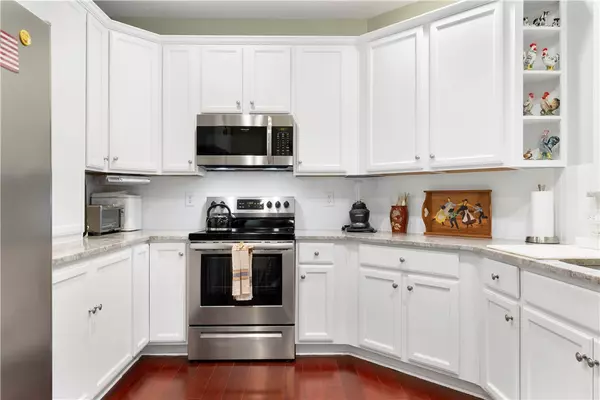$400,000
$399,999
For more information regarding the value of a property, please contact us for a free consultation.
3 Beds
2 Baths
1,940 SqFt
SOLD DATE : 09/12/2024
Key Details
Sold Price $400,000
Property Type Single Family Home
Sub Type Single Family Residence
Listing Status Sold
Purchase Type For Sale
Square Footage 1,940 sqft
Price per Sqft $206
Subdivision The Crossing
MLS Listing ID 20277346
Sold Date 09/12/24
Style Patio Home,Traditional
Bedrooms 3
Full Baths 2
HOA Fees $108/ann
HOA Y/N Yes
Abv Grd Liv Area 1,940
Total Fin. Sqft 1940
Year Built 2006
Annual Tax Amount $825
Tax Year 2023
Lot Size 0.570 Acres
Acres 0.57
Property Description
The Crossing patio homes don't come on the market very often! This neighborhood is very convenient to grocery stores, hardware stores, the hospital, restaurants, gyms, and so much more! 152 Camelot Drive is at the end of the street on a cul-de-sac and has a fairly private and level 0.57 acre back yard. Sit next to the shade trees and listen to the relaxing creek down below the property. This brick home has mostly one level living. The only part of the home that has stairs is the finished room over the garage, which has carpet and a window that lets the sun in nicely. The main level has three bedrooms and two full bathrooms. A large sunroom is currently being used in the Spring and Fall, but could be used full time if you wish to heat and cool the area. Sunroom exits into a pergola area. The white kitchen has been re-worked and now has granite counter tops and shiny stainless steel appliances. Pretty hardwood floors cover most of the main level. Eat-in kitchen is now open into the living room space for a pleasant entertaining scenario. The living room has a gas log fireplace. The front two spare bedrooms have good sized closets and share a bathroom across the hallway. The spare bathroom has a large vanity and a walk-in shower. The master bathroom has a large walk-in closet, a garden tub, a separate glass shower, and tile floors. A laundry closet is right outside the master bedroom. Smooth ceilings found throughout the house. True two car garage with two separate doors. The HOA fee includes front yard maintenance only. Water heater was manufactured in 2022. New roof in 2023. HVAC was replaced in 2019. Don't let this special place get away on you!
Location
State SC
County Oconee
Area 205-Oconee County, Sc
Body of Water None
Rooms
Basement None
Main Level Bedrooms 3
Interior
Interior Features Bathtub, Ceiling Fan(s), Central Vacuum, Fireplace, Granite Counters, Garden Tub/Roman Tub, Bath in Primary Bedroom, Solid Surface Counters, Separate Shower, Upper Level Primary, Walk-In Closet(s), Walk-In Shower
Heating Heat Pump, Natural Gas
Cooling Heat Pump
Flooring Carpet, Ceramic Tile, Hardwood
Fireplaces Type Gas, Gas Log, Option
Fireplace Yes
Window Features Blinds,Bay Window(s)
Appliance Dishwasher, Electric Oven, Electric Range, Gas Water Heater, Microwave, Refrigerator, Smooth Cooktop
Laundry Washer Hookup, Electric Dryer Hookup
Exterior
Exterior Feature Sprinkler/Irrigation
Garage Attached, Garage, Driveway, Garage Door Opener
Garage Spaces 2.0
Utilities Available Electricity Available, Natural Gas Available, Sewer Available, Water Available, Underground Utilities
Waterfront No
Waterfront Description None
Water Access Desc Public
Roof Type Architectural,Shingle
Accessibility Low Threshold Shower
Garage Yes
Building
Lot Description Cul-De-Sac, Level, Outside City Limits, Subdivision, Stream/Creek
Entry Level One and One Half
Foundation Slab
Sewer Public Sewer
Water Public
Architectural Style Patio Home, Traditional
Level or Stories One and One Half
Structure Type Brick
Schools
Elementary Schools Northside Elem
Middle Schools Seneca Middle
High Schools Seneca High
Others
Pets Allowed Yes
HOA Fee Include Maintenance Grounds
Tax ID 207-08-01-041
Acceptable Financing USDA Loan
Membership Fee Required 1300.0
Listing Terms USDA Loan
Financing Cash
Pets Description Yes
Read Less Info
Want to know what your home might be worth? Contact us for a FREE valuation!

Our team is ready to help you sell your home for the highest possible price ASAP
Bought with Allen Tate - Lake Keowee North
Get More Information







