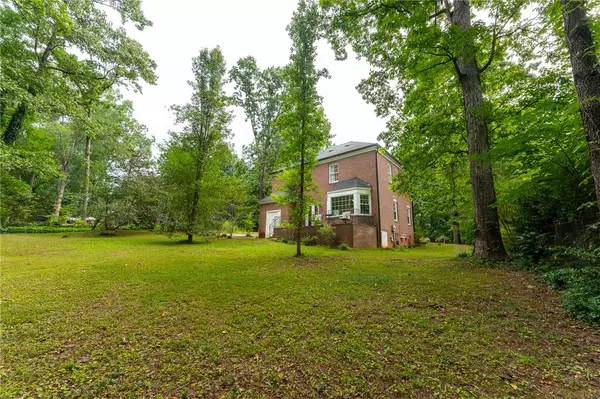$299,900
$299,900
For more information regarding the value of a property, please contact us for a free consultation.
3 Beds
3 Baths
1,665 SqFt
SOLD DATE : 09/13/2024
Key Details
Sold Price $299,900
Property Type Single Family Home
Sub Type Single Family Residence
Listing Status Sold
Purchase Type For Sale
Square Footage 1,665 sqft
Price per Sqft $180
Subdivision Heatherwood Sub
MLS Listing ID 20276545
Sold Date 09/13/24
Style Traditional
Bedrooms 3
Full Baths 2
Half Baths 1
HOA Y/N No
Abv Grd Liv Area 1,665
Total Fin. Sqft 1665
Year Built 1971
Annual Tax Amount $965
Tax Year 2023
Lot Size 0.490 Acres
Acres 0.49
Property Sub-Type Single Family Residence
Property Description
Updated and move-in ready 3-bedroom home with large, secluded backyard! This pristinely maintained home is located in the popular Heatherwood subdivision convenient to shopping, restaurants and top ranked schools. Even though this home has a Central address, it is part of the Clemson city limit benefits. Owner has school choice to Clemson Elementary School! Call agent for more details.
As you enter, you'll notice the new LVP flooring throughout the main living areas leading to an open kitchen with eating area and large island with more room for seating. The kitchen offers plenty of cabinet and counter space and all appliances convey, even the newer washer and dryer. The main level continues to a living room that connects to a separate seating area that overlooks the large, secluded backyard through oversized picture windows. It's the perfect spot for a home office, play area for kids or formal dining room. Also, for guests there is a half bath on the main level. All 3 bedrooms are upstairs. The spacious master suite has a private bathroom with two vanities, a shower/tub combo and a walk-in closet. The other two bedrooms share the hallway bath that was completely renovated in 2020. The home sits on 0.49 acres of flat grassy lawn surrounded by landscaping and lush shade trees. The back deck is the perfect place to enjoy your morning coffee or watch the kids or pets play in the back yard. There is also an outside storage area for lawn equipment and toys. The seller has taken excellent care of this home and made lots of improvements in the last few years such as new gas furnace and air handler (2024), new gutters (2022), new LVP flooring in main living areas (2023), new tankless water heater (2020) and more. Don't wait to see this great deal, you could still be moved in before school starts!
Location
State SC
County Pickens
Area 304-Pickens County, Sc
Rooms
Basement None, Crawl Space
Interior
Interior Features Ceiling Fan(s), Dual Sinks, Granite Counters, Bath in Primary Bedroom, Pull Down Attic Stairs, Permanent Attic Stairs, Smooth Ceilings, Tub Shower, Cable TV, Upper Level Primary, Walk-In Closet(s), Breakfast Area, Storm Door(s)
Heating Central, Forced Air, Gas, Natural Gas
Cooling Heat Pump
Flooring Carpet, Ceramic Tile, Laminate, Luxury Vinyl, Luxury VinylPlank
Fireplace No
Window Features Blinds,Insulated Windows,Vinyl,Wood Frames
Appliance Dryer, Dishwasher, Electric Oven, Electric Range, Microwave, Refrigerator, Tankless Water Heater, Washer
Laundry Washer Hookup, Electric Dryer Hookup
Exterior
Exterior Feature Deck, Paved Driveway, Storm Windows/Doors
Parking Features None, Driveway
Utilities Available Electricity Available, Natural Gas Available, Phone Available, Sewer Available, Water Available, Cable Available, Underground Utilities
Water Access Desc Public
Roof Type Architectural,Shingle
Porch Deck
Garage No
Building
Lot Description City Lot, Hardwood Trees, Level, Subdivision, Trees
Entry Level Two
Foundation Crawlspace
Sewer Public Sewer
Water Public
Architectural Style Traditional
Level or Stories Two
Structure Type Brick
Schools
Elementary Schools Central Academy Of The Arts
Middle Schools R.C. Edwards Middle
High Schools D.W. Daniel High
Others
Tax ID 4064-05-28-2574
Financing Conventional
Read Less Info
Want to know what your home might be worth? Contact us for a FREE valuation!

Our team is ready to help you sell your home for the highest possible price ASAP
Bought with Carolina Foothills Real Estate






