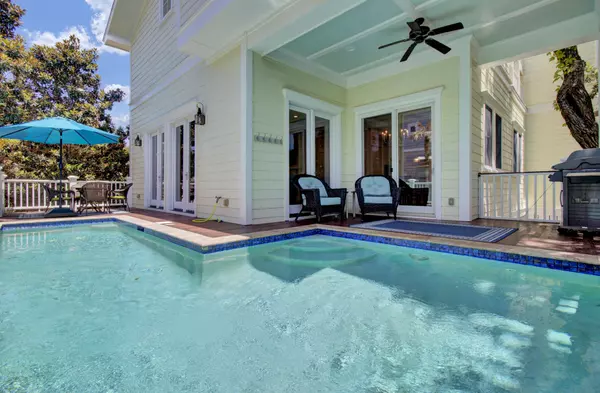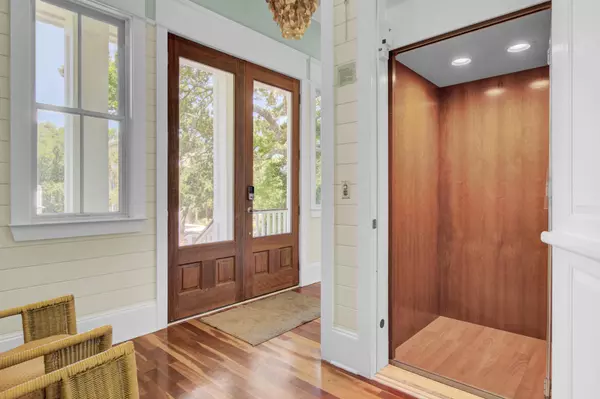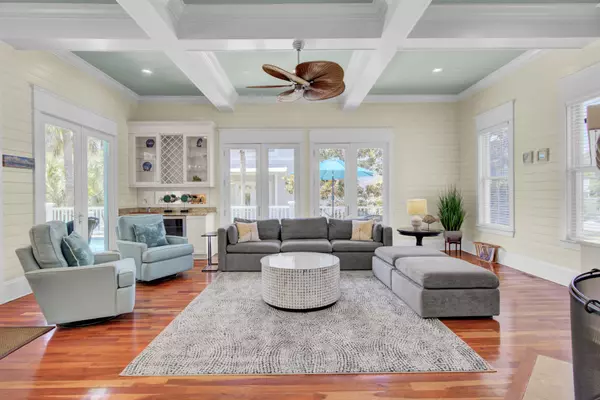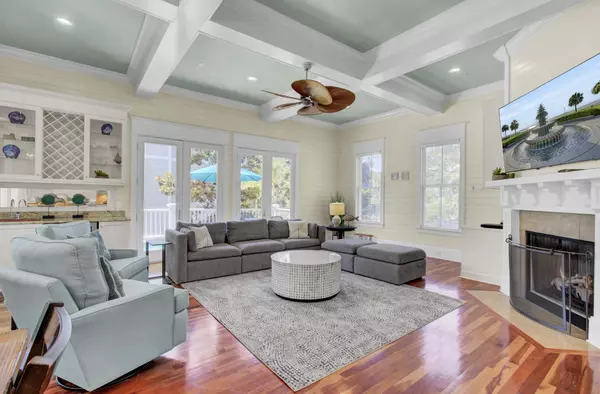Bought with AgentOwned Realty Preferred Group
$2,890,000
$3,195,000
9.5%For more information regarding the value of a property, please contact us for a free consultation.
4 Beds
4.5 Baths
3,375 SqFt
SOLD DATE : 09/12/2024
Key Details
Sold Price $2,890,000
Property Type Single Family Home
Sub Type Single Family Detached
Listing Status Sold
Purchase Type For Sale
Square Footage 3,375 sqft
Price per Sqft $856
Subdivision Isle Of Palms
MLS Listing ID 24017368
Sold Date 09/12/24
Bedrooms 4
Full Baths 4
Half Baths 1
Year Built 2007
Lot Size 8,712 Sqft
Acres 0.2
Property Description
This stunning beach home is the perfect blend of luxury and comfort. With 11-foot ceilings on the first floor and 10-foot ceilings on the second, this spacious home is filled with natural light and has a bright and airy feel. The kitchen and great room overlook the raised, deck-level pool, which is surrounded by durable limestone and tiger wood. The home features four bedrooms and 4.5 bathrooms, including dual primary suites on the first and second floors, making it ideal for families or guests. An elevator provides easy access to all floors. The third-floor sun deck offers beautiful views and is accessed via a true set of stairs, making it easy to navigate. The home features luxury v-groove wood paneling and American Cherry hardwood floors throughout,creating a warm and inviting atmosphere. Located just two blocks from the beach, this home offers easy beach access at the end of the street. The property features city water and sewer, providing added convenience. With its luxurious features and prime location, this beach home is a must-see for anyone looking for a comfortable and stylish residence or vacation home. Just a short walk to the Isle of Palms Recreation Center that offers a Bark Park, baseball/softball fields, basketball courts, playground, pickleball & tennis courts, a monthly Farmer's Market, and other events throughout the year.
Location
State SC
County Charleston
Area 44 - Isle Of Palms
Rooms
Primary Bedroom Level Lower, Upper
Master Bedroom Lower, Upper Ceiling Fan(s), Walk-In Closet(s)
Interior
Interior Features Ceiling - Smooth, High Ceilings, Elevator, Kitchen Island, Walk-In Closet(s), Ceiling Fan(s), Eat-in Kitchen, Entrance Foyer, Great, Pantry, Separate Dining
Heating Electric, Heat Pump
Cooling Central Air
Flooring Ceramic Tile, Wood
Fireplaces Number 1
Fireplaces Type Gas Log, Great Room, One
Laundry Laundry Room
Exterior
Exterior Feature Balcony, Lawn Irrigation
Garage Spaces 3.0
Fence Partial, Privacy
Pool Pool - Elevated
Community Features Marina, Tennis Court(s), Trash
Utilities Available Dominion Energy, IOP W/S Comm
Waterfront Description Beach Access
Roof Type Metal
Porch Deck, Front Porch
Total Parking Spaces 3
Private Pool true
Building
Lot Description Level
Story 2
Foundation Raised
Sewer Public Sewer
Water Public
Architectural Style Traditional
Level or Stories Two
New Construction No
Schools
Elementary Schools Sullivans Island
Middle Schools Moultrie
High Schools Wando
Others
Financing Any,Cash,Conventional
Special Listing Condition Flood Insurance
Read Less Info
Want to know what your home might be worth? Contact us for a FREE valuation!

Our team is ready to help you sell your home for the highest possible price ASAP






