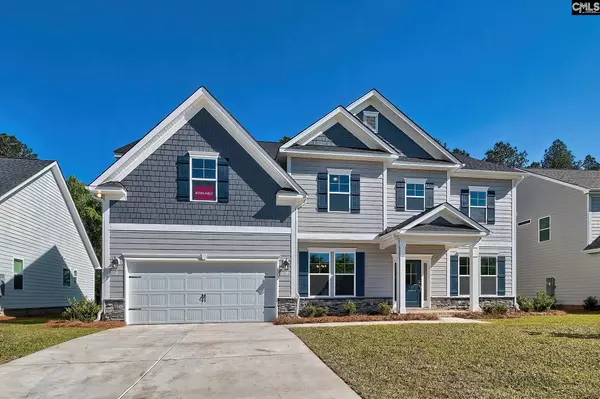$444,900
For more information regarding the value of a property, please contact us for a free consultation.
5 Beds
5 Baths
3,472 SqFt
SOLD DATE : 09/12/2024
Key Details
Property Type Single Family Home
Sub Type Single Family
Listing Status Sold
Purchase Type For Sale
Square Footage 3,472 sqft
Price per Sqft $126
Subdivision River Shoals
MLS Listing ID 583977
Sold Date 09/12/24
Style Craftsman
Bedrooms 5
Full Baths 4
Half Baths 1
HOA Fees $70/qua
Year Built 2024
Lot Size 0.270 Acres
Property Description
Don't miss out on owning a newly built home in the highly sought after River Shoals Community-the best kept secret in Irmo. Enjoy easy living in the newest Mia floorplan. A traditional entryway draws you into an open space perfect for entertainment! The sleek and stylish kitchen is every chef's delight with an oversized island, butler's pantry, and gas stainless-steel appliances. You will love preparing meals in your design-inspired kitchen. A large living room is accompanied by a natural gas fireplace creating the ultimate oasis on cool winter nights. Your guest will feel right at home with a bedroom on the main level with it's own private bathroom. The formal living space on the main floor is a great addition for a home office or home school area. The upstairs primary suite is the ultimate retreat with private bath, seated tiled shower and walk-in closet! A flex space on the second floor makes a perfect fun zone for all. Relax in the backyard on the oversized porch enjoying the Carolina breeze! This masterful design is a must see. Contact the Neighborhood Sales Manager today for a private showing! Closing costs assistance is available with builder's preferred lender First Heritage Mortgage. All Photos are Stock Photos.
Location
State SC
County Richland
Area Irmo/St Andrews/Ballentine
Rooms
Other Rooms Media Room
Primary Bedroom Level Second
Master Bedroom Double Vanity, Tub-Garden, Bath-Private, Separate Shower, Closet-Walk in, Ceilings-Tray, Closet-Private, Separate Water Closet, Floors - Carpet, Floors - Tile
Bedroom 2 Second Double Vanity, Closet-Walk in, Bath-Jack & Jill , Floors - Carpet, Floors - Tile
Dining Room Main Molding, Butlers Pantry, Floors-EngineeredHardwood
Kitchen Main Eat In, Island, Pantry, Counter Tops-Granite, Cabinets-Other, Backsplash-Tiled, Recessed Lights, Floors-EngineeredHardwood
Interior
Interior Features Garage Opener, Smoke Detector, Attic Pull-Down Access
Heating Gas 1st Lvl, Gas 2nd Lvl
Cooling Central
Fireplaces Number 1
Fireplaces Type Gas Log-Natural
Equipment Dishwasher, Disposal, Microwave Above Stove, Tankless H20
Laundry Electric, Utility Room
Exterior
Exterior Feature Patio, Sprinkler, Gutters - Full, Back Porch - Covered
Parking Features Garage Attached, Front Entry
Garage Spaces 2.0
Pool No
Street Surface Paved
Building
Story 2
Foundation Slab
Sewer Public
Water Public
Structure Type Fiber Cement-Hardy Plank,Stone
Schools
Elementary Schools Oak Pointe
Middle Schools Dutch Fork
High Schools Dutch Fork
School District Lexington/Richland Five
Read Less Info
Want to know what your home might be worth? Contact us for a FREE valuation!

Our team is ready to help you sell your home for the highest possible price ASAP
Bought with SM South Carolina Brokerage LLC






