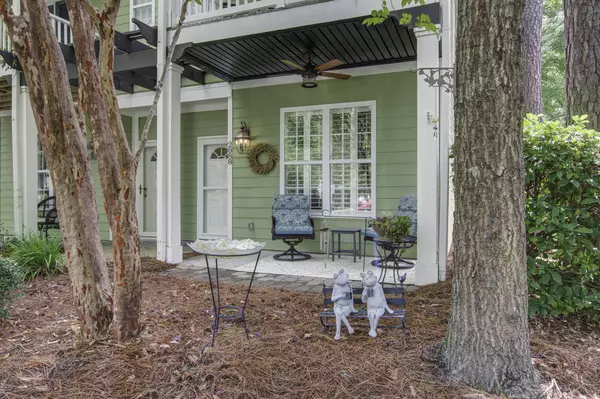Bought with ERA Wilder Realty
$449,999
$449,999
For more information regarding the value of a property, please contact us for a free consultation.
3 Beds
2.5 Baths
1,861 SqFt
SOLD DATE : 09/16/2024
Key Details
Sold Price $449,999
Property Type Single Family Home
Sub Type Single Family Attached
Listing Status Sold
Purchase Type For Sale
Square Footage 1,861 sqft
Price per Sqft $241
Subdivision Whitney Lake
MLS Listing ID 24018744
Sold Date 09/16/24
Bedrooms 3
Full Baths 2
Half Baths 1
Year Built 2006
Lot Size 2,178 Sqft
Acres 0.05
Property Sub-Type Single Family Attached
Property Description
Welcome to this Charming Fully Upgraded END Unit townhome nestled in the Desirable community of Whitney Lake where you can enjoy a stroll around the 25 acre lake or go kayaking, fishing, paddle boarding or enjoy the community Fire Pit. The home offers lots of natural light & both space and style in equal measure! Upon entry you will find stunning hardwood floors & Plantation Shutters throughout the home. Separate Dining Room, Fabulous Kitchen with New Gourmet appliances which leads out intoTwo Spacious living Areas with a beautiful gas fireplace and la serene view of the pond with a water feature! The outside patio shares the view and is perfect for relaxing and grilling. Head upstairs to the Amazing Primary Suite & Fully Upgraded Bathroom & Private Balcony for relaxing!......The upstairs back room also has a view of the pond and the water feature.The second upstairs Bath is upgraded! Two Private parking spaces in the rear of the home. Also home has 2 Emergency Rechargeable Portable Generators that will keep the Refrigerator lights and fans operating. HOA will be replacing the Roof in January 2025! The Whitney Lake Community is conveniently located close to Restaurants, Shopping and to downtown Charleston, Kiawah Island, Beachwalker County Park and Folly beach! Don't miss the opportunity for you to own a slice of Lowcountry Living!!! A MUST SEE!!!
Location
State SC
County Charleston
Area 23 - Johns Island
Rooms
Primary Bedroom Level Upper
Master Bedroom Upper Multiple Closets
Interior
Interior Features Ceiling Fan(s), Great, Office, Other (Use Remarks), Pantry, Sun
Heating Heat Pump, Natural Gas
Cooling Central Air
Flooring Ceramic Tile, Wood
Fireplaces Number 1
Fireplaces Type Gas Log, Great Room, One
Window Features Window Treatments
Laundry Laundry Room
Exterior
Fence Fence - Wooden Enclosed
Community Features Dock Facilities, Other, Walk/Jog Trails
Utilities Available Berkeley Elect Co-Op, Charleston Water Service, Dominion Energy, John IS Water Co
Waterfront Description Pond,Pond Site
Roof Type Architectural
Porch Patio, Front Porch
Building
Lot Description 0 - .5 Acre
Story 2
Foundation Slab
Sewer Public Sewer
Water Public
Level or Stories Two
Structure Type Cement Plank
New Construction No
Schools
Elementary Schools Angel Oak
Middle Schools Haut Gap
High Schools St. Johns
Others
Financing Cash,Conventional,FHA,VA Loan
Read Less Info
Want to know what your home might be worth? Contact us for a FREE valuation!

Our team is ready to help you sell your home for the highest possible price ASAP






