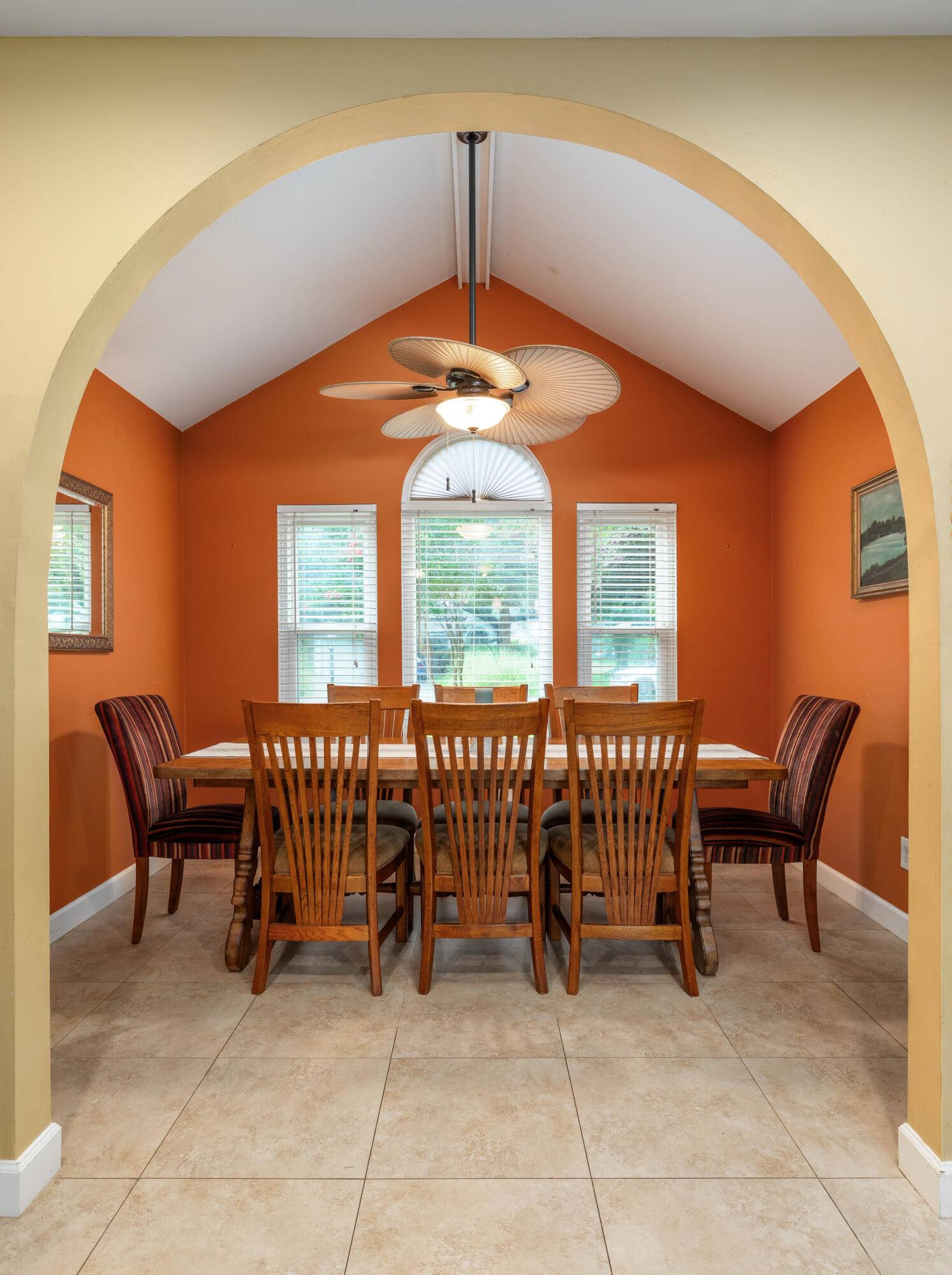Bought with AgentOwned Realty Charleston Group
$435,000
$440,000
1.1%For more information regarding the value of a property, please contact us for a free consultation.
3 Beds
2 Baths
1,372 SqFt
SOLD DATE : 09/17/2024
Key Details
Sold Price $435,000
Property Type Single Family Home
Sub Type Single Family Detached
Listing Status Sold
Purchase Type For Sale
Square Footage 1,372 sqft
Price per Sqft $317
Subdivision Canterbury Woods
MLS Listing ID 24020172
Sold Date 09/17/24
Bedrooms 3
Full Baths 2
Year Built 1987
Lot Size 0.460 Acres
Acres 0.46
Property Sub-Type Single Family Detached
Property Description
This well-maintained 3 bedroom, 2 bath home with an bonus Florida room, has nicely sized screened porch overlooking the nearly half-acre, fenced lot which boasts a lovely marsh view, and a beautiful stone outdoor patio. As you enter this home the ceramic tile foyer is a welcome greeting. You will instantly notice the vaulted ceilings of the living room surrounded with up-lighting fixtures, filling the room with light. The spacious living room also features a large brick-surround woodburning fireplace. The updated kitchen has granite counters, a ceramic tile floor, under-cabinet lighting and 2 lighted curio-style cabinets to highlight your favorite mementoes.The kitchen also features, soft-close drawers, a touchless stainless faucet, new electric range and a dishwasher that is just about 5 years old. The light-filled dining room with corner shelving is architecturally separated from the kitchen by a decorative archway.
Just off the living room is a hallway leading to the primary bedroom with a vaulted ceiling and a private outdoor sitting area. The ensuite is updated with a walk-in tiled shower, garden tub, nice vanity with ample storage and large closet. Further down the hall is a spacious full guest bathroom with a tub/shower combination and linen closet. A second bedroom, at the end of the hallway, is large enough for 2 twin beds with a desk between! The third bedroom is directly off of the living room and features double entry doors and a closet, providing a versatile room that could be a nice office as well.
Step down from the living room to a light-filled Florida room, perfect for a crafting space, family game room or piano room - the options are endless! This room leads to the screened porch and amazing backyard. There is a detached storage shed which provides a nice covered area for yard games and tools. Back inside the home and just off of the entry you will find a laundry room which leads you to the 2 car garage with brand new dual garage doors. The entire HVAC system for this home is only 2 years old!
The neighborhood offers a community pool, tennis court, a few frisbee golf goals and clubhouse!
Location
State SC
County Charleston
Area 12 - West Of The Ashley Outside I-526
Rooms
Primary Bedroom Level Lower
Master Bedroom Lower Ceiling Fan(s), Garden Tub/Shower, Outside Access, Walk-In Closet(s)
Interior
Interior Features Ceiling - Cathedral/Vaulted, Ceiling - Smooth, Garden Tub/Shower, Walk-In Closet(s), Ceiling Fan(s), Bonus, Family, Entrance Foyer, Separate Dining
Cooling Central Air
Flooring Ceramic Tile, Laminate
Fireplaces Number 1
Fireplaces Type Living Room, One, Wood Burning
Window Features Window Treatments - Some
Laundry Laundry Room
Exterior
Garage Spaces 2.0
Community Features Clubhouse, Pool, Tennis Court(s), Trash
Utilities Available Charleston Water Service, Dominion Energy
Porch Patio, Screened
Total Parking Spaces 2
Building
Lot Description 0 - .5 Acre
Story 1
Foundation Raised Slab
Sewer Public Sewer
Water Public
Architectural Style Ranch, Traditional
Level or Stories One
Structure Type Vinyl Siding
New Construction No
Schools
Elementary Schools Springfield
Middle Schools C E Williams
High Schools West Ashley
Others
Financing Cash,Conventional,FHA,VA Loan
Read Less Info
Want to know what your home might be worth? Contact us for a FREE valuation!

Our team is ready to help you sell your home for the highest possible price ASAP






