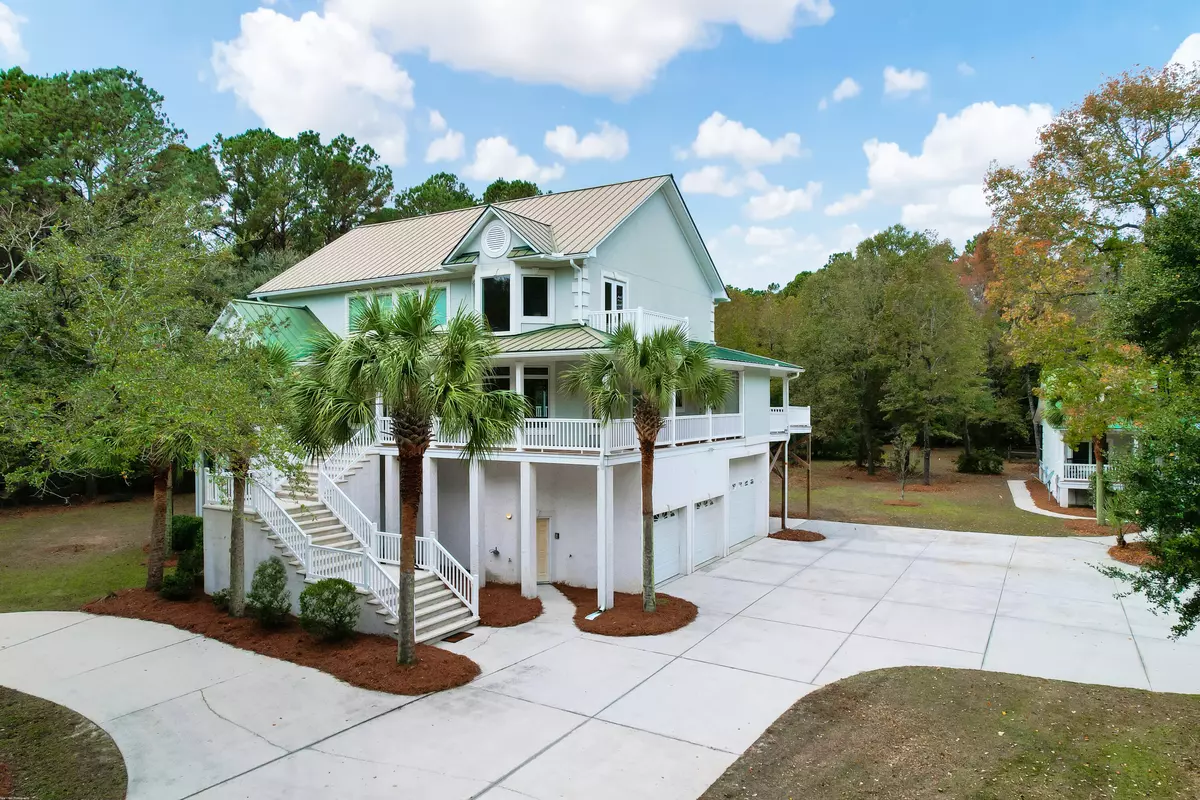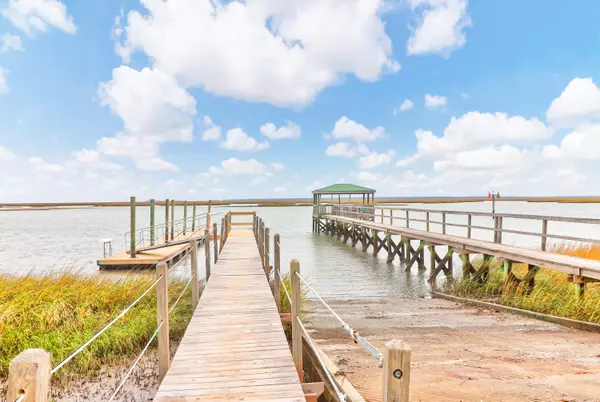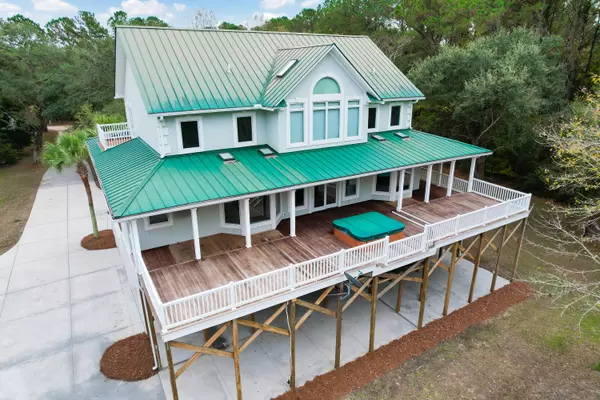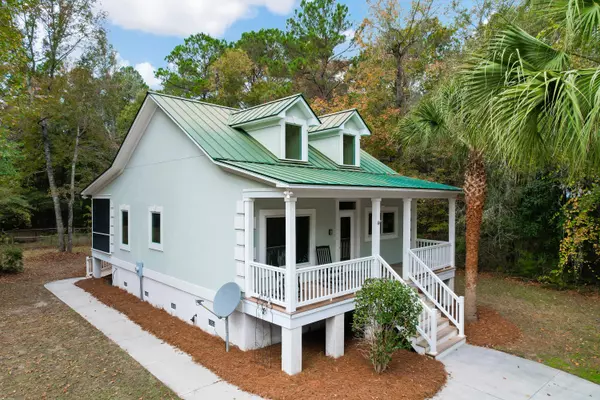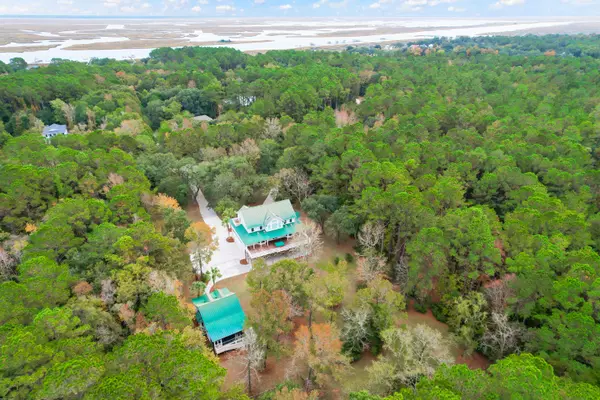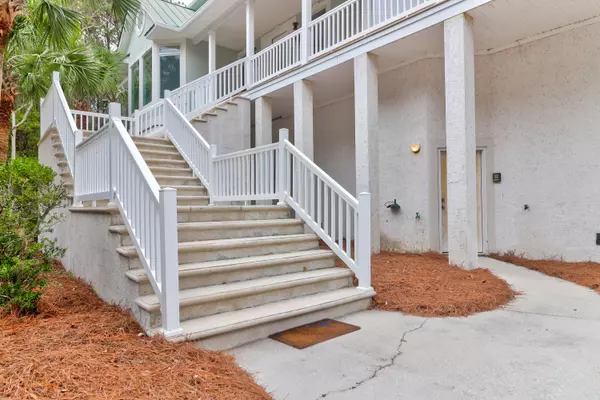Bought with Carolina One Real Estate
$1,180,000
$1,500,000
21.3%For more information regarding the value of a property, please contact us for a free consultation.
5 Beds
4.5 Baths
3,794 SqFt
SOLD DATE : 09/18/2024
Key Details
Sold Price $1,180,000
Property Type Single Family Home
Sub Type Single Family Detached
Listing Status Sold
Purchase Type For Sale
Square Footage 3,794 sqft
Price per Sqft $311
Subdivision Romain Retreat
MLS Listing ID 23026359
Sold Date 09/18/24
Bedrooms 5
Full Baths 4
Half Baths 1
Year Built 2004
Lot Size 3.500 Acres
Acres 3.5
Property Description
A Rare Opportunity to own a fabulous 3.5 acre estate in Romain Retreat! Estate consists of the Main Home with Dual Masters, a three stop elevator creates easy access to all floors. Garage is 1700 sq. ft. of enclosed space! It is amazing! A ''cooks'' kitchen is the heart of the home with plenty of space and storage for all the items you could want. Subzero refrigerator and separate freezer, walk in '' Costco'' storage, wine cooler, double ovens and warming oven are all in place. The 2 bdr 2ba Cottage is perfect as an in-law residence, for guests, or as a rental. Full front porch and screened in back porch are the finishing touches. All this and 3.5 acres of wooded privacy within 10 minutes of hospitals & stores.Situated on a wooded lot with magnificent Live Oak Trees and Palms, this estate excudes Low Country Charm and character. Expansive decks and porches on both dwellings bring you closer to nature. Watch hawks and owls fly, deer shyly feeding in the yard and red foxes are often seen with their pups. Bring your boat as the Romain Retreat Neighborhood comes with access to the private community dock and boat landing, and shelter. Often , people gather there to share a pot luck dinner with friends and other families or to have a party. Access to medical care ( MUSC and Roper) , and Publix and Costco and many fine restaurants are just 10 to 15 minutes away. Romain Retreat also provices access to some of the best fishing in some of the most pristine water along the entire east coast.
Location
State SC
County Charleston
Area 47 - Awendaw/Mcclellanville
Rooms
Primary Bedroom Level Lower
Master Bedroom Lower Garden Tub/Shower, Outside Access, Walk-In Closet(s)
Interior
Interior Features Ceiling - Cathedral/Vaulted, Ceiling - Smooth, High Ceilings, Elevator, Kitchen Island, Walk-In Closet(s), Ceiling Fan(s), Eat-in Kitchen, Family, Media, In-Law Floorplan, Office, Pantry, Separate Dining, Utility
Heating Heat Pump
Cooling Central Air
Flooring Stone, Wood
Fireplaces Number 1
Fireplaces Type Family Room, Gas Connection, One
Laundry Laundry Room
Exterior
Exterior Feature Balcony
Garage Spaces 4.0
Community Features Boat Ramp, Gated
Utilities Available Berkeley Elect Co-Op
Roof Type Metal
Porch Deck, Covered, Porch - Full Front, Wrap Around
Total Parking Spaces 4
Building
Lot Description 2 - 5 Acres, High, Interior Lot, Wooded
Story 2
Foundation Raised
Sewer Septic Tank
Water Well
Architectural Style Contemporary, Traditional
Level or Stories Two
New Construction No
Schools
Elementary Schools St. James - Santee
Middle Schools St. James - Santee
High Schools Wando
Others
Financing Cash,Conventional
Special Listing Condition Flood Insurance
Read Less Info
Want to know what your home might be worth? Contact us for a FREE valuation!

Our team is ready to help you sell your home for the highest possible price ASAP

