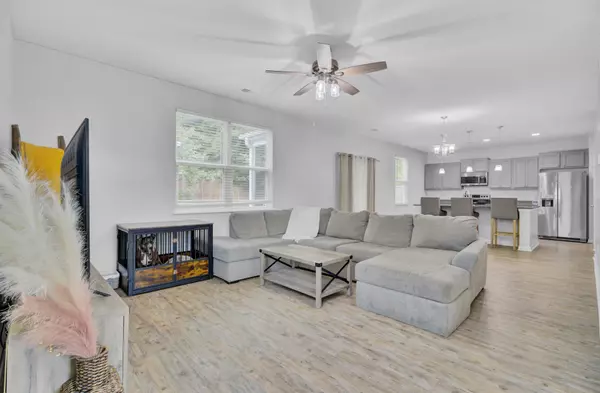Bought with Keller Williams Realty Charleston West Ashley
$335,000
$330,000
1.5%For more information regarding the value of a property, please contact us for a free consultation.
4 Beds
2.5 Baths
1,896 SqFt
SOLD DATE : 09/19/2024
Key Details
Sold Price $335,000
Property Type Single Family Home
Listing Status Sold
Purchase Type For Sale
Square Footage 1,896 sqft
Price per Sqft $176
Subdivision Stoney Creek
MLS Listing ID 24018893
Sold Date 09/19/24
Bedrooms 4
Full Baths 2
Half Baths 1
Year Built 2017
Lot Size 6,098 Sqft
Acres 0.14
Property Description
Here's your chance to own this charming 4-bedroom, 2.5-bath home with a fenced-in backyard! This delightful Arden floor plan features a cozy screened-in back porch and a welcoming covered front porch. Step inside and be greeted by the open floor plan, highlighted by a large kitchen island, stainless-steel appliances, and plenty of cabinet space. Right past the pantry leads to a convenient 2-car garage. Head upstairs to find all four bedrooms. The master suite, located to your left, is a real treat with its roomy layout, garden tub, separate shower, and walk-in closet. The other three bedrooms are perfect for family or guests, and the laundry room is just steps away for easy access. This home is all about comfort and fun, making it the perfect place to create lasting memories. Don't miss out on this fantastic opportunity!
Location
State SC
County Berkeley
Area 76 - Moncks Corner Above Oakley Rd
Rooms
Primary Bedroom Level Upper
Master Bedroom Upper Garden Tub/Shower, Walk-In Closet(s)
Interior
Interior Features Ceiling - Smooth, High Ceilings, Kitchen Island, Walk-In Closet(s), Eat-in Kitchen, Entrance Foyer, Great, Living/Dining Combo, Pantry
Heating Heat Pump
Cooling Central Air
Flooring Vinyl
Laundry Laundry Room
Exterior
Garage Spaces 2.0
Fence Fence - Wooden Enclosed
Pool Above Ground
Utilities Available BCW & SA, Berkeley Elect Co-Op
Roof Type Architectural
Porch Screened
Total Parking Spaces 2
Private Pool true
Building
Lot Description 0 - .5 Acre
Story 2
Foundation Slab
Sewer Public Sewer
Water Public
Architectural Style Traditional
Level or Stories Two
New Construction No
Schools
Elementary Schools Whitesville
Middle Schools Berkeley
High Schools Berkeley
Others
Financing Any,Cash,FHA,USDA Loan,VA Loan
Special Listing Condition 10 Yr Warranty
Read Less Info
Want to know what your home might be worth? Contact us for a FREE valuation!

Our team is ready to help you sell your home for the highest possible price ASAP
Get More Information







