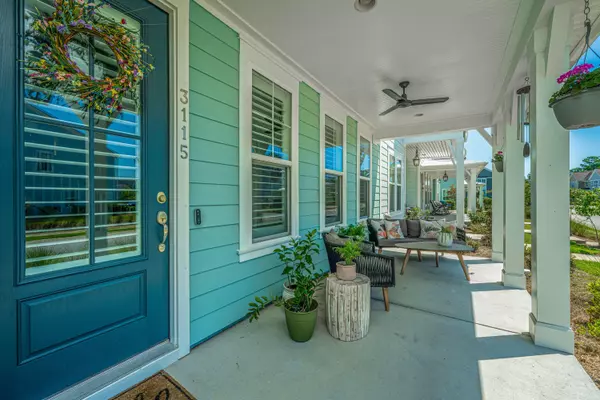Bought with RE/MAX FullSail, LLC
$697,125
$725,000
3.8%For more information regarding the value of a property, please contact us for a free consultation.
3 Beds
2.5 Baths
2,069 SqFt
SOLD DATE : 09/20/2024
Key Details
Sold Price $697,125
Property Type Other Types
Listing Status Sold
Purchase Type For Sale
Square Footage 2,069 sqft
Price per Sqft $336
Subdivision Dunes West
MLS Listing ID 24021171
Sold Date 09/20/24
Bedrooms 3
Full Baths 2
Half Baths 1
Year Built 2022
Lot Size 4,356 Sqft
Acres 0.1
Property Description
Incredible opportunity to own an END unit townhome with loads of natural light and coveted HOA space next door making this spacious townhome feel like a single family home! Enjoy all the luxuries of a lock and leave lifestyle in this two year old home with designer finishes throughout! Located behind the gates of Dunes West, this two story townhome has an open floorplan with 10ft ceilings, vinyl plank flooring, and Visual Comfort light fixtures. The great room has an electric fireplace with gorgeous wainscoting detail. The chef's kitchen features a large center island with stainless steel appliances, quartz countertops, Glacier Grey cabinetry to the ceiling, soft close drawers, under cabinet lighting, and a 5-burner gas cooktop with hood. The upstairs layout consists of an open loft,walk-in laundry room, a large primary suite, plus two additional bedrooms and a full bathroom. The primary bathroom has a large, frameless shower, dual vanities, and an impressive walk-in closet. Situated on the back of the home, the primary suite overlooks a wooded buffer for additional privacy. The downstairs built-in drop zone leads to an attached two car garage with an additional 6 foot "bump out" for bike storage. Dunes West is a gated golf community offering amenities such as a fire pit, dog park, and grilling area. Additionally, the Dunes West community has club memberships for added recreation. Easily accessible from the neighborhood's guarded back gate, this townhome is close to shopping and restaurants. Dunes West is a 25 minute drive to the beaches and downtown Charleston! A $2500 Lender Credit is available and will be applied towards the buyer's closing costs and pre-paids if the buyer chooses to use the seller's preferred lender. This credit is in addition to any negotiated seller concessions.
Location
State SC
County Charleston
Area 41 - Mt Pleasant N Of Iop Connector
Region Marsh Cove
City Region Marsh Cove
Rooms
Primary Bedroom Level Upper
Master Bedroom Upper Walk-In Closet(s)
Interior
Interior Features Ceiling - Smooth, High Ceilings, Kitchen Island, Walk-In Closet(s), Eat-in Kitchen, Great, Loft
Fireplaces Number 1
Fireplaces Type Great Room, One
Laundry Laundry Room
Exterior
Garage Spaces 2.0
Community Features Gated, Trash
Utilities Available Dominion Energy, Mt. P. W/S Comm
Roof Type Asphalt
Porch Front Porch
Total Parking Spaces 2
Building
Story 2
Foundation Slab
Sewer Public Sewer
Water Public
Level or Stories Two
New Construction No
Schools
Elementary Schools Laurel Hill
Middle Schools Cario
High Schools Wando
Others
Financing Cash,Conventional
Special Listing Condition Flood Insurance
Read Less Info
Want to know what your home might be worth? Contact us for a FREE valuation!

Our team is ready to help you sell your home for the highest possible price ASAP
Get More Information







