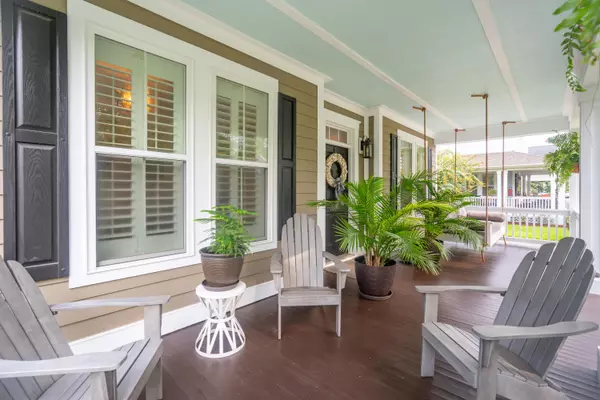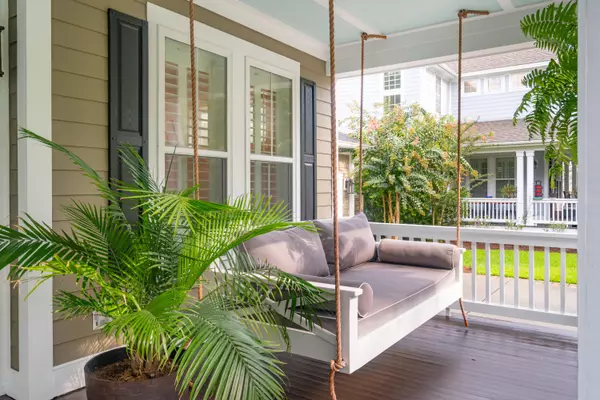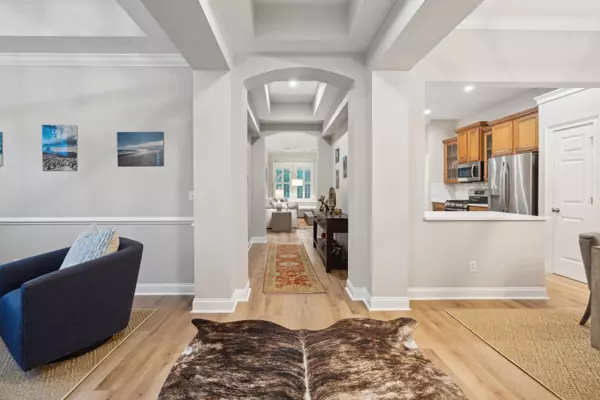Bought with Carolina One Real Estate
$830,000
$828,500
0.2%For more information regarding the value of a property, please contact us for a free consultation.
4 Beds
2 Baths
2,299 SqFt
SOLD DATE : 09/23/2024
Key Details
Sold Price $830,000
Property Type Single Family Home
Sub Type Single Family Detached
Listing Status Sold
Purchase Type For Sale
Square Footage 2,299 sqft
Price per Sqft $361
Subdivision Park West
MLS Listing ID 24020512
Sold Date 09/23/24
Bedrooms 4
Full Baths 2
Year Built 2006
Lot Size 8,712 Sqft
Acres 0.2
Property Description
Discover timeless charm and modern convenience at 1860 Hall Point Road in the coveted, well-established community of Mount Pleasant, Pembroke of Park West. This 4 bedroom charming coastal retreat combines classic southern architecture with contemporary updates, offering a perfect haven for comfortable living and entertaining. Situated on a private and wooded pond lot, this home's location boasts proximity to amenities, top-rated schools, shopping and dining. Many improvements have been made to this home some to include a new roof (2021), new tankless water heater(2019), new HVAC(2020), new gutters (2021), exterior paint and trim (2020), and whole home generator (2023.)Lush landscaping and an inviting front porch welcomes you as you enter the home. Entering the foyer, you will be greeted by upgraded luxury vinyl plank flooring that flows throughout and an open-concept design that seamlessly integrates indoor and outdoor spaces. To the left, you will find a sitting room(which can also be used as a home office.) To the right, there is a separate dining room that flows into the kitchen. The gourmet kitchen is equipped with upgraded quartz countertops and backsplash, gas cooktop, farmhouse sink, built-in microwave, and pantry. The spacious living room includes a cozy fireplace with upgraded surround, making it an ideal spot for gathering with family and friends.
The generous sized secondary bedrooms and a full bathroom are off the living room, offering comfort and privacy. The primary suite, laundry room, and FROG(finished room over garage) are located on the other side of the family room. The master bedroom is a serene retreat with ample space. The en-suite bathroom has recently been renovated and is a luxurious escape, featuring dual vanities, a deep soaking tub, a separate walk-in shower, and a large walk-in closet. The FROG is perfect for an additional 4th bedroom, guest suite, or additional family room. This space is already plumbed to add an additional bathroom.
Step outside to the beautifully landscaped backyard private oasis. The expansive deck is ideal for outdoor dining and entertaining, while the well-maintained lawn offers plenty of space for recreational activities or adding a pool. A custom-designed fire pit and seating area provide a perfect setting for evening gatherings.
Enjoy close proximity to amenities to include pools, clubhouse, tennis and pickle ball courts, parks, crabbing dock, playgrounds, and recreation fields. You are just a golf-cart away from dining, shopping, schools, and library; only 25 minutes to Downtown Charleston and local beaches.
Location
State SC
County Charleston
Area 41 - Mt Pleasant N Of Iop Connector
Rooms
Primary Bedroom Level Lower
Master Bedroom Lower Ceiling Fan(s), Walk-In Closet(s)
Interior
Interior Features Ceiling - Smooth, Tray Ceiling(s), High Ceilings, Garden Tub/Shower, Walk-In Closet(s), Ceiling Fan(s), Bonus, Eat-in Kitchen, Family, Entrance Foyer, Frog Attached, Game, Great, Media, Office, Pantry, Separate Dining, Study
Heating Electric
Cooling Central Air
Flooring Ceramic Tile, Luxury Vinyl Plank
Fireplaces Type Family Room, Gas Log
Laundry Laundry Room
Exterior
Garage Spaces 2.0
Fence Fence - Wooden Enclosed
Community Features Clubhouse, Dock Facilities, Park, Pool, Tennis Court(s), Trash, Walk/Jog Trails
Utilities Available Dominion Energy, Mt. P. W/S Comm
Waterfront Description Pond
Roof Type Architectural
Porch Deck, Porch - Full Front
Total Parking Spaces 2
Building
Lot Description 0 - .5 Acre
Story 1
Foundation Raised Slab
Sewer Public Sewer
Water Public
Architectural Style Ranch
Level or Stories One and One Half
New Construction No
Schools
Elementary Schools Charles Pinckney Elementary
Middle Schools Cario
High Schools Wando
Others
Financing Any
Read Less Info
Want to know what your home might be worth? Contact us for a FREE valuation!

Our team is ready to help you sell your home for the highest possible price ASAP






