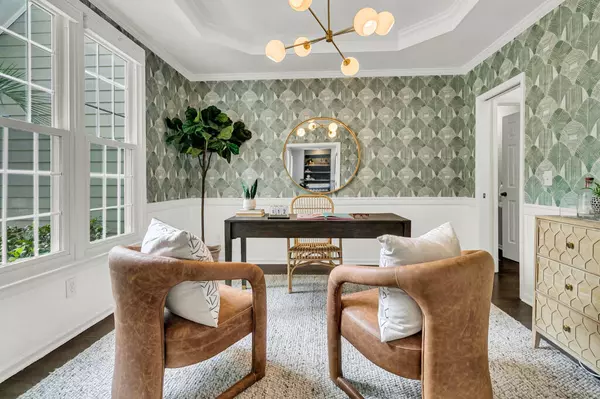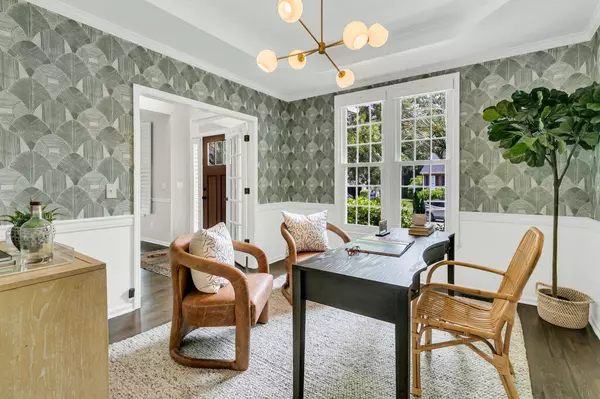Bought with Carolina One Real Estate
$1,025,000
$1,049,000
2.3%For more information regarding the value of a property, please contact us for a free consultation.
4 Beds
2.5 Baths
2,452 SqFt
SOLD DATE : 09/23/2024
Key Details
Sold Price $1,025,000
Property Type Single Family Home
Sub Type Single Family Detached
Listing Status Sold
Purchase Type For Sale
Square Footage 2,452 sqft
Price per Sqft $418
Subdivision Longpoint
MLS Listing ID 24020614
Sold Date 09/23/24
Bedrooms 4
Full Baths 2
Half Baths 1
Year Built 1996
Lot Size 9,147 Sqft
Acres 0.21
Property Sub-Type Single Family Detached
Property Description
Enjoy breathtaking sunsets and a peaceful pond view from this exquisite home located in the highly sought-after neighborhood, The Enclave. A spacious front porch invites you into a two-story foyer adorned with hardwood floors extending throughout the first floor.To the right of the entry is a large family room with a gas fireplace, built-in shelving, and large windows that let in ample natural light. A home office/formal dining room is located to the left of the entry and features French doors, a tray ceiling, textured wallpaper, and a pocket door. Along the back of the house is a brand-new gourmet kitchen and a large dining area lined with windows overlooking the private backyard and pond. Located off the kitchen is a half bath and access to the oversized 2-car garage, which offers built-in cabinetry, work benches, and abundant storage space. The screened-in back porch and expansive deck in the backyard create an ideal outdoor space for entertaining and immersing in nature's tranquility. Enjoy the frequent sightings of deer walking through the backyard and great blue herons fishing at the water's edge. Upstairs you will find a large primary suite with vaulted ceilings, a spacious ensuite, three additional bedrooms, a hall bathroom, and a large laundry room. One of the bedrooms upstairs is oversized and functions well as a playroom. The neighborhood amenities are just down the street and include a clubhouse, pool, playground, and fenced-in basketball, tennis, and pickleball courts. This home is also a 5-minute walk to the 934-acre Palmetto Island County Park, which features a large playground, lush trails, a fishing dock, kayak launch, gorgeous marsh views, a dog park, and the Splash Island water park. Shopping and dining are within a 5-minute drive and Historic Downtown Charleston is less than 20 minutes. This home is move-in ready and has been meticulously renovated over the last several years. Everything comes together to make this home a rare find!
Location
State SC
County Charleston
Area 42 - Mt Pleasant S Of Iop Connector
Rooms
Primary Bedroom Level Upper
Master Bedroom Upper Ceiling Fan(s), Walk-In Closet(s)
Interior
Interior Features Ceiling - Smooth, Tray Ceiling(s), High Ceilings, Walk-In Closet(s), Bonus, Eat-in Kitchen, Family, Entrance Foyer, Office, Pantry, Separate Dining
Heating Heat Pump
Cooling Central Air
Flooring Ceramic Tile, Wood
Laundry Laundry Room
Exterior
Exterior Feature Lawn Irrigation
Garage Spaces 2.0
Waterfront Description Pond
Roof Type Asphalt
Porch Deck, Front Porch, Screened
Total Parking Spaces 2
Building
Story 2
Foundation Crawl Space
Sewer Public Sewer
Water Public
Architectural Style Craftsman
Level or Stories Two
Structure Type Cement Plank
New Construction No
Schools
Elementary Schools Belle Hall
Middle Schools Laing
High Schools Lucy Beckham
Others
Financing Any
Read Less Info
Want to know what your home might be worth? Contact us for a FREE valuation!

Our team is ready to help you sell your home for the highest possible price ASAP






