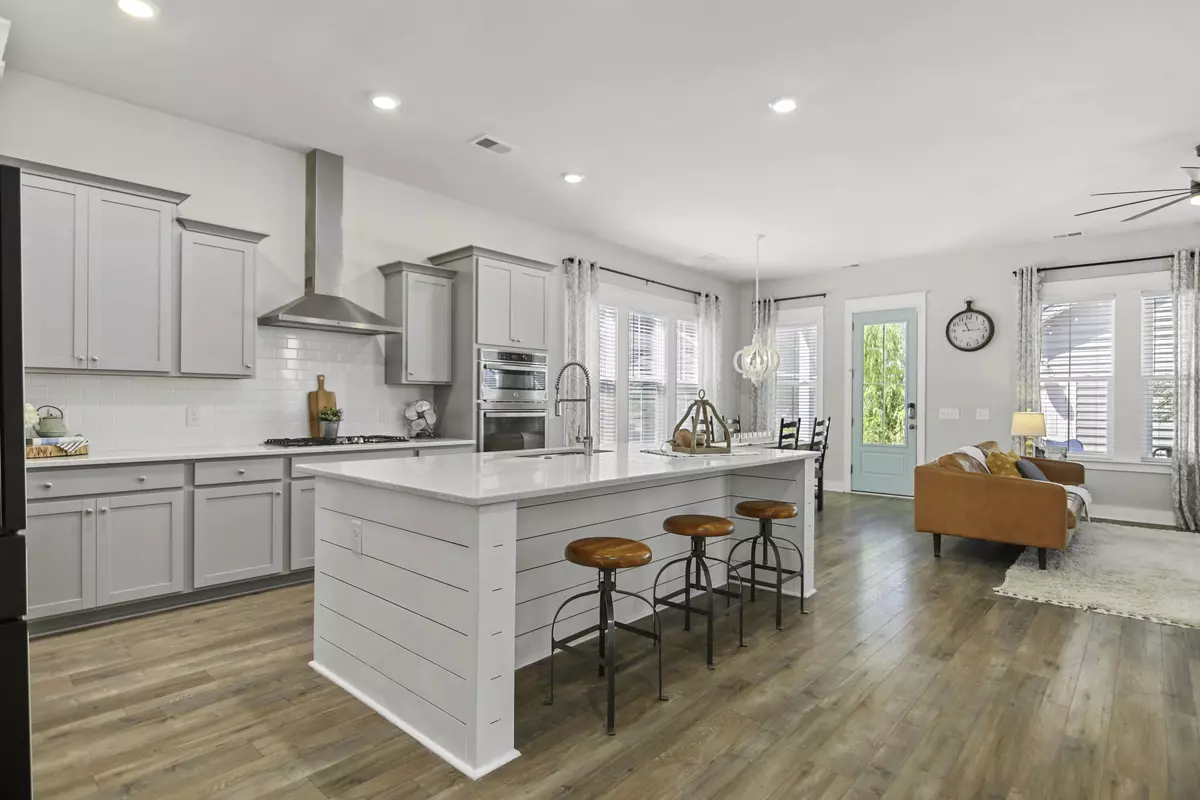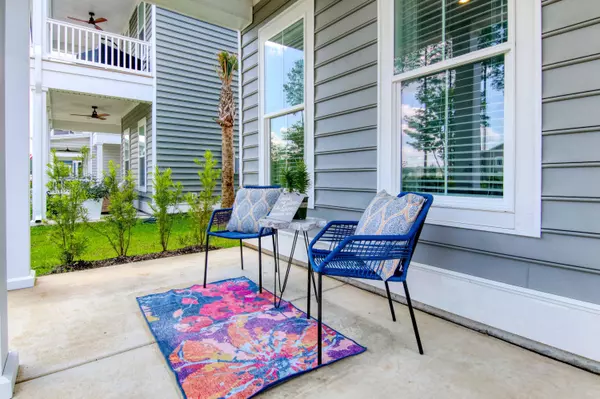Bought with NextHome The Agency Group
$484,000
$484,000
For more information regarding the value of a property, please contact us for a free consultation.
5 Beds
3.5 Baths
2,907 SqFt
SOLD DATE : 09/19/2024
Key Details
Sold Price $484,000
Property Type Single Family Home
Sub Type Single Family Detached
Listing Status Sold
Purchase Type For Sale
Square Footage 2,907 sqft
Price per Sqft $166
Subdivision Summers Corner
MLS Listing ID 24012482
Sold Date 09/19/24
Bedrooms 5
Full Baths 3
Half Baths 1
Year Built 2021
Lot Size 4,791 Sqft
Acres 0.11
Property Description
*Price Improvement AND Seller is OFFERING up to $5,000 RATE BUY DOWN!* This ICONIC Charleston Traditional row home is located in the highly desirable Summers Corner neighborhood with access to ALL the parks, pool, Village Center, Performing Arts Center and Buffalo Lake. The OPEN floor plan allures ENTERTAINMENT while offering an abundance of INVITING natural light and generous doses of anti-stress OUTDOOR breezes. The GOURMET kitchen is designed for CULINARY artists, intimate gatherings, or the family buffet line. RETIRE to the well-appointed Master Bedroom on the second floor and indulge in the luxury OASIS of the ensuite bathroom. RETREAT to the second story loft with endless opportunities as an independent teen ESCAPE or work from home office.
Location
State SC
County Dorchester
Area 63 - Summerville/Ridgeville
Region Azalea Ridge
City Region Azalea Ridge
Rooms
Primary Bedroom Level Upper
Master Bedroom Upper Ceiling Fan(s), Walk-In Closet(s)
Interior
Interior Features Ceiling - Smooth, High Ceilings, Kitchen Island, Walk-In Closet(s), Ceiling Fan(s), Eat-in Kitchen, Family, Entrance Foyer, Loft, In-Law Floorplan, Office, Pantry
Heating Natural Gas
Cooling Central Air
Flooring Ceramic Tile, Laminate, Wood
Laundry Laundry Room
Exterior
Garage Spaces 2.0
Fence Fence - Wooden Enclosed
Community Features Clubhouse, Dog Park, Fitness Center, Park, Pool, Trash, Walk/Jog Trails
Utilities Available Dominion Energy, Dorchester Cnty Water and Sewer Dept, Dorchester Cnty Water Auth
Roof Type Asphalt
Porch Covered, Front Porch
Total Parking Spaces 2
Building
Lot Description 0 - .5 Acre
Story 3
Foundation Slab
Sewer Public Sewer
Water Public
Architectural Style Charleston Single
Level or Stories 3 Stories
New Construction No
Schools
Elementary Schools Sand Hill
Middle Schools Gregg
High Schools Ashley Ridge
Others
Financing Any
Special Listing Condition 10 Yr Warranty
Read Less Info
Want to know what your home might be worth? Contact us for a FREE valuation!

Our team is ready to help you sell your home for the highest possible price ASAP






