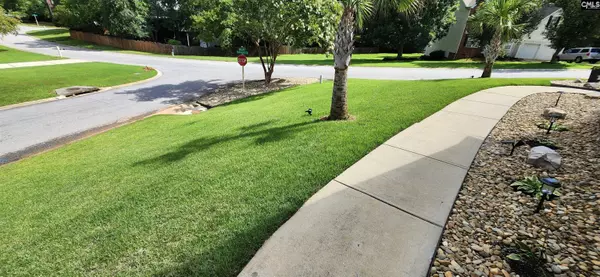$384,900
For more information regarding the value of a property, please contact us for a free consultation.
4 Beds
3 Baths
2,337 SqFt
SOLD DATE : 09/26/2024
Key Details
Property Type Single Family Home
Sub Type Single Family
Listing Status Sold
Purchase Type For Sale
Square Footage 2,337 sqft
Price per Sqft $164
Subdivision Ashford
MLS Listing ID 590247
Sold Date 09/26/24
Style Contemporary
Bedrooms 4
Full Baths 2
Half Baths 1
HOA Fees $45/ann
Year Built 2002
Lot Size 4,356 Sqft
Property Description
8/14 $5000 PRICE IMPROVEMENT - Amazing 4 bedroom 2.5 bathroom beautiful home on a hill in the highly desirable Ashford subdivision in Lex/Rich 5 school district. Formal dining room, almost 20 foot ceiling in the great room and eat-in kitchen, plus a gorgeous master bedroom with separate shower and tub in the dual sink master bathroom, all on the main floor, which also includes a powder room and ample closet space throughout. The three bedrooms upstairs make it perfect for children or guests to have their privacy. There's a large two car garage with a side entrance. The immaculately landscaped back yard is very inviting for entertaining or relaxing in the hammock under the trees. See the document for improvements that denote all of the inside walls having been painted, new lights and fixtures throughout the house and much more make this home move-in ready. Ashford Club has a large pool, 3 tennis courts, multiple playgrounds, a book dispensary and gorgeous clubhouse and grounds. We just need you to come see how amazing the home is inside and out.
Location
State SC
County Richland
Area Irmo/St Andrews/Ballentine
Rooms
Primary Bedroom Level Main
Master Bedroom Ceilings-Cathedral, Double Vanity, Tub-Garden, Bath-Private, Separate Shower, Closet-Walk in, Built-ins, Closet-Private, Floors - Tile
Bedroom 2 Second Bath-Shared, Ceiling Fan, Closet-Private, Floors-EngineeredHardwood
Dining Room Main Molding, Ceilings-High (over 9 Ft), Floors-EngineeredHardwood
Kitchen Main Eat In, Island, Pantry, Counter Tops-Formica, Floors-Tile, Backsplash-Other, Cabinets-Painted
Interior
Interior Features Attic Storage, BookCase, Ceiling Fan, Garage Opener, Security System-Owned, Smoke Detector, Attic Pull-Down Access
Heating Central, Gas 1st Lvl, Multiple Units
Cooling Central, Heat Pump 1st Lvl, Multiple Units
Fireplaces Number 1
Fireplaces Type Masonry, Gas Log-Natural
Equipment Dishwasher, Disposal, Microwave Above Stove
Laundry Heated Space, Kitchen, Utility Room
Exterior
Exterior Feature Patio, Sprinkler, Landscape Lighting, Gutters - Full, Front Porch - Uncovered
Parking Features Garage Attached, side-entry
Garage Spaces 2.0
Fence Privacy Fence, Rear Only Wood
Pool No
Street Surface Paved
Building
Lot Description Corner
Story 2
Foundation Crawl Space
Sewer Public
Water Public
Structure Type Brick-Partial-AbvFound
Schools
Elementary Schools Ballentine
Middle Schools Dutch Fork
High Schools Dutch Fork
School District Lexington/Richland Five
Read Less Info
Want to know what your home might be worth? Contact us for a FREE valuation!

Our team is ready to help you sell your home for the highest possible price ASAP
Bought with Coldwell Banker Realty






