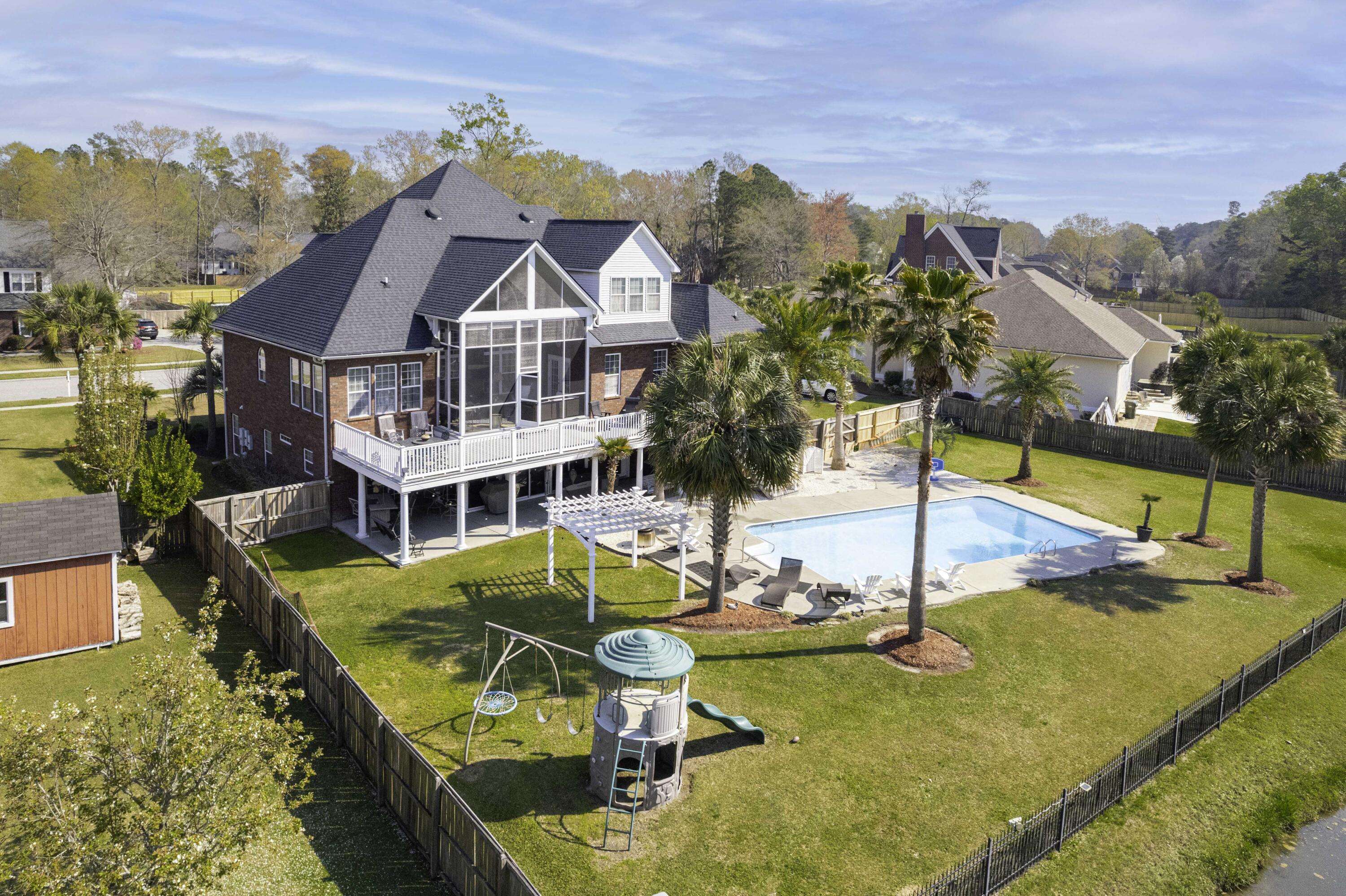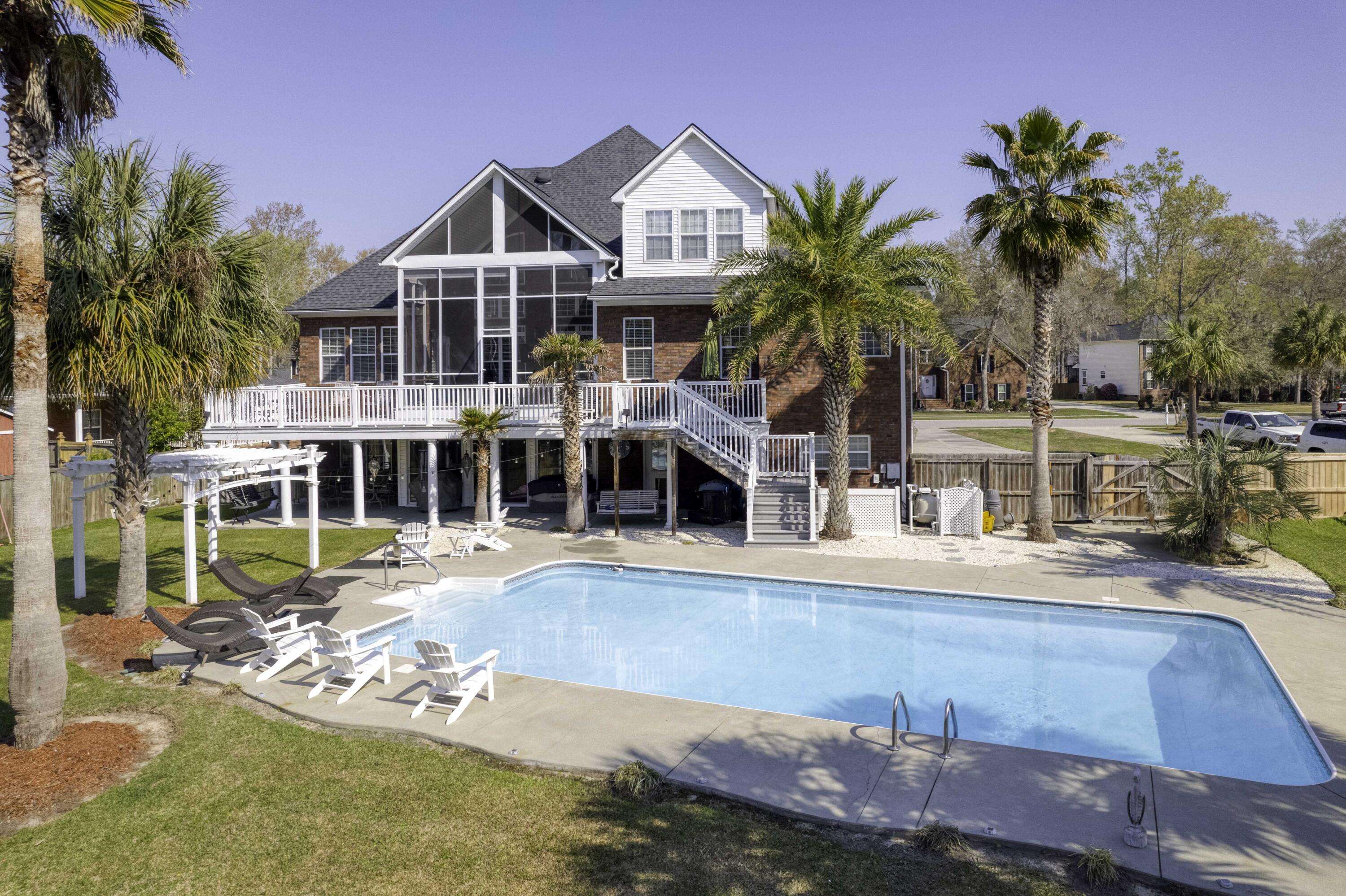Bought with Chamberlain Chesnut Real Estate
$960,000
$1,049,000
8.5%For more information regarding the value of a property, please contact us for a free consultation.
6 Beds
5 Baths
5,007 SqFt
SOLD DATE : 09/16/2024
Key Details
Sold Price $960,000
Property Type Single Family Home
Sub Type Single Family Detached
Listing Status Sold
Purchase Type For Sale
Square Footage 5,007 sqft
Price per Sqft $191
Subdivision Crowfield Plantation
MLS Listing ID 24011022
Sold Date 09/16/24
Bedrooms 6
Full Baths 5
Year Built 2005
Lot Size 0.460 Acres
Acres 0.46
Property Sub-Type Single Family Detached
Property Description
Welcome to your new residence in the highly sought-after Crowfield Plantation, nestled in Berkeley County's exclusive community of The Hamlets. This elevated home offers a generous ground level living space, including a large bedroom with a walk-in closet, a full kitchen, and full bathroom. Moving up to the main floor, you'll find a master bedroom, an additional room, and two full bathrooms. The third floor features three bedrooms and two more full bathrooms. Step outside onto the expansive screened-in porch overlooking the lush backyard oasis featuring an 20x40 salt water pool with plenty of room to entertain. Don't miss the chance to call this meticulously custom home yours!
Location
State SC
County Berkeley
Area 73 - G. Cr./M. Cor. Hwy 17A-Oakley-Hwy 52
Region The Hamlets
City Region The Hamlets
Rooms
Master Bedroom Ceiling Fan(s), Garden Tub/Shower, Walk-In Closet(s)
Interior
Interior Features Ceiling - Cathedral/Vaulted, Ceiling - Smooth, High Ceilings, Garden Tub/Shower, Walk-In Closet(s), Ceiling Fan(s), Central Vacuum
Heating Electric, Natural Gas
Cooling Central Air
Flooring Wood
Exterior
Parking Features 3 Car Garage, Garage Door Opener
Garage Spaces 3.0
Fence Privacy
Utilities Available BCW & SA, Berkeley Elect Co-Op
Waterfront Description Pond Site
Roof Type Architectural
Porch Porch - Full Front, Screened
Total Parking Spaces 3
Building
Lot Description 0 - .5 Acre
Story 3
Foundation Slab
Sewer Public Sewer
Water Public
Architectural Style Traditional
Level or Stories 3 Stories
Structure Type Brick
New Construction No
Schools
Elementary Schools College Park
Middle Schools College Park
High Schools Stratford
Others
Acceptable Financing Any
Listing Terms Any
Financing Any
Read Less Info
Want to know what your home might be worth? Contact us for a FREE valuation!

Our team is ready to help you sell your home for the highest possible price ASAP






